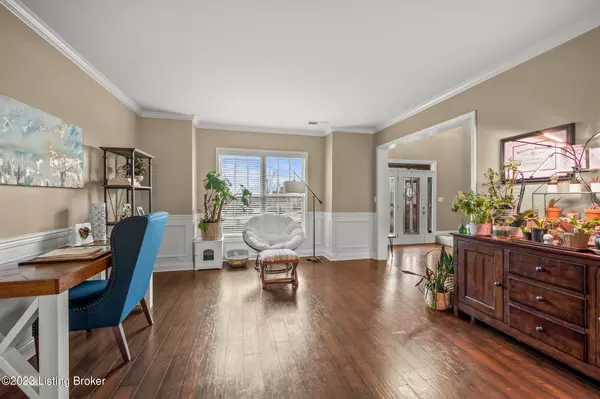$459,900
$459,900
For more information regarding the value of a property, please contact us for a free consultation.
4 Beds
3 Baths
3,283 SqFt
SOLD DATE : 04/28/2023
Key Details
Sold Price $459,900
Property Type Single Family Home
Sub Type Single Family Residence
Listing Status Sold
Purchase Type For Sale
Square Footage 3,283 sqft
Price per Sqft $140
Subdivision Arlington Meadows
MLS Listing ID 1632904
Sold Date 04/28/23
Bedrooms 4
Full Baths 2
Half Baths 1
HOA Fees $270
HOA Y/N Yes
Abv Grd Liv Area 3,283
Originating Board Metro Search (Greater Louisville Association of REALTORS®)
Year Built 2015
Lot Size 0.340 Acres
Acres 0.34
Property Description
FIRST SHOWINGS SATURDAY 3/25. You will already start to feel at home as you make your way up the hill to the end of the cul de sac and arrive at this wonderfully maintained 4-bedroom, 2.5 bathroom home in Arlington Meadows. Enter the front door into an airy two-story foyer with a stunning chandelier and a convenient powder room nearby. The front sitting room has abundant natural light and beautiful wainscot paneling that lines the walls to the formal dining room, complete with tray ceiling. The open kitchen offers a nice large island, ample cabinetry, granite countertops, and French doors that open to a fantastic fenced-in backyard, featuring a covered patio and mature trees along the rear of the property line. All four spacious bedrooms are upstairs in the home; the primary bedroom and its bright en-suite bathroom boast a bathtub, walk-in tile shower, double sink vanity, and a large walk-in closet. The laundry room is upstairs for extra convenience, along with a full bathroom, just outside the giant bonus living room upstairs. There is SO much usable space in this thoughtfully designed layout, both inside and outside, and it is ready for you to move right in and start enjoying your new home!
Location
State KY
County Jefferson
Direction From Louisville: take Highway-64 east to Higway-265; take exit 27 and follow Shelbyville (US 60-E) east - Turn Right on Clark Station Rd; Turn Right on Lacewood Way; Turn Right on Duckleigh Ct - back of the cul de sac!
Rooms
Basement None
Interior
Heating Electric, Natural Gas
Cooling Central Air
Fireplaces Number 1
Fireplace Yes
Exterior
Exterior Feature Patio, Porch
Garage Attached
Garage Spaces 2.0
Fence Other
View Y/N No
Roof Type Shingle
Parking Type Attached
Garage Yes
Building
Lot Description Cul De Sac
Story 2
Foundation Slab
Structure Type Brick,Vinyl Siding
Read Less Info
Want to know what your home might be worth? Contact us for a FREE valuation!

Our team is ready to help you sell your home for the highest possible price ASAP

Copyright 2024 Metro Search, Inc.

"My job is to find and attract mastery-based agents to the office, protect the culture, and make sure everyone is happy! "







