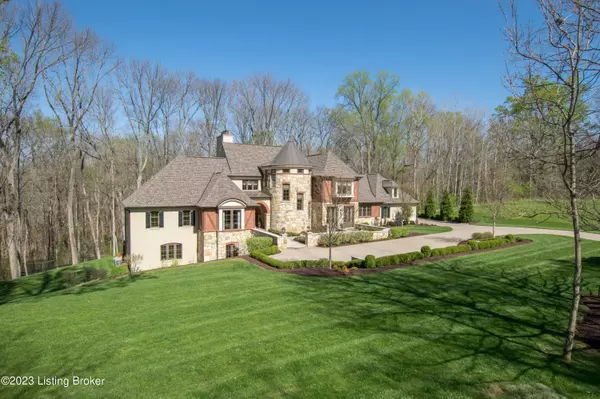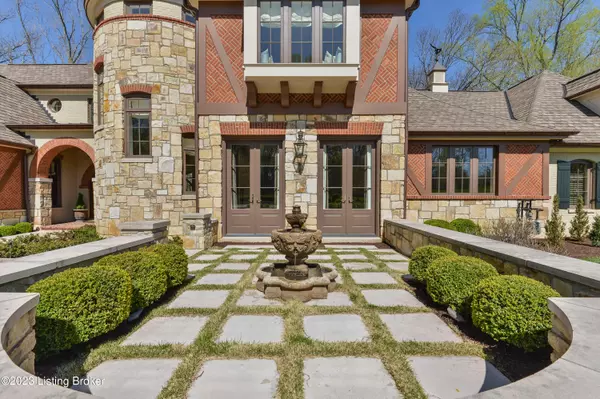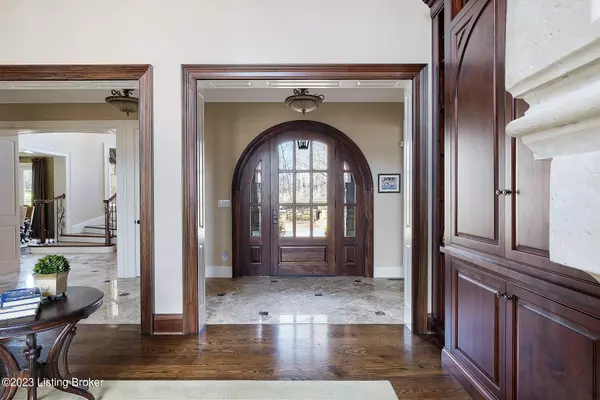$1,850,000
$1,995,000
7.3%For more information regarding the value of a property, please contact us for a free consultation.
5 Beds
6 Baths
8,253 SqFt
SOLD DATE : 04/26/2023
Key Details
Sold Price $1,850,000
Property Type Single Family Home
Sub Type Single Family Residence
Listing Status Sold
Purchase Type For Sale
Square Footage 8,253 sqft
Price per Sqft $224
Subdivision River Glades
MLS Listing ID 1630725
Sold Date 04/26/23
Bedrooms 5
Full Baths 4
Half Baths 2
HOA Fees $3,325
HOA Y/N Yes
Abv Grd Liv Area 5,160
Originating Board Metro Search (Greater Louisville Association of REALTORS®)
Year Built 2011
Lot Size 3.920 Acres
Acres 3.92
Property Description
An extraordinary opportunity awaits to purchase this estate designed by Tim Winters and built by Esposito Construction! It is situated on 4 wooded, hikable acres in the gated community of River Glades. The stately exterior presents intricate brick and stone finishes. Incomparable attention to detail is evident throughout with classic moldings, 8-foot doors, decorative millwork, stone accents, hardwoods, designer tiles and soaring ceiling heights with exposed beams. Also servicing this exquisite home is a private elevator that accesses all three floors, geothermal HVAC systems, a back-up generator, and a full-home media surround sound system. The arched entry doors lead into the foyer with views across the vaulted great room to the wooded hillside overlooking the creek beyond. The kitchen is defined by the granite counter tops, Thermador and Miele appliances, two large islands, each with its own sink, a decorative hammered copper range hood and a casual dining area complete with built-in cushioned window seating. The hearth room provides a comfortable respite with its built-in bookcases and handcrafted fireplace mantle. French doors open to a large screened-in porch with vaulted beadboard ceiling leading to a cupola above with easy access to the outdoor kitchen and fireplace. A butler's pantry with a bar, flanks the formal dining room with two sets of French doors opening onto the front terrace and garden. The spacious primary suite includes a gas fireplace, steam shower and heated bathroom floors, private balcony, and stunning, private views of the wooded acreage. An outstanding amenity for today's lifestyle is the most extraordinary home office imaginable! The spacious main room office also offers a discreetly hidden small pocket office that includes built-ins and custom ceiling design. A generous laundry room that includes additional storage, counter space with unlimited potential for other uses! Upstairs are two large guest bedrooms, each with an en-suite bath and the opportunity to add a third bedroom in an unfinished area or additional storage. The walkout lower level includes a family room with a fireplace, billiards room with a full bar, game room, home theater and a workout/bedroom opportunity, and an additional bedroom with full bath and a stunning 150-gallon saltwater aquarium. Outside, the expansive limestone terrace provides an abundance of entertaining space or room to wind down around the fire pit. Trails lead down behind the home to the creek that runs across the eastern end of the property. Custom-built curved staircases, a summer kitchen with bistro lighting, 5 fireplaces and a 3-car garage with additional front access guest parking continue the list of this estate's endless amenities. This house is truly a masterpiece of design and construction and can be purchased fully furnished for a turn-key move, if desired. Call today for your private showing.
Location
State KY
County Oldham
Direction US 42 to Rose Island Road, Right onto River Glades Drive, Right onto street.
Rooms
Basement Walkout Finished
Interior
Heating Forced Air, Geothermal
Cooling Central Air
Fireplaces Number 4
Fireplace Yes
Exterior
Exterior Feature See Remarks, Patio, Porch, Deck, Creek, Balcony
Parking Features Attached, Entry Side, Driveway, Electric Vehicle Charging Station(s)
Garage Spaces 3.0
Fence Partial, Wood
View Y/N No
Roof Type Shingle
Garage Yes
Building
Lot Description Covt/Restr, Cul De Sac, Cleared, Wooded
Story 2
Foundation Poured Concrete
Structure Type Brk/Ven,Stone
Schools
School District Oldham
Read Less Info
Want to know what your home might be worth? Contact us for a FREE valuation!

Our team is ready to help you sell your home for the highest possible price ASAP

Copyright 2025 Metro Search, Inc.
"My job is to find and attract mastery-based agents to the office, protect the culture, and make sure everyone is happy! "







