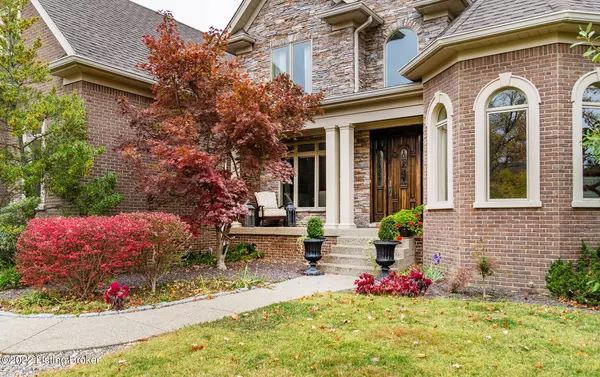$795,000
$865,000
8.1%For more information regarding the value of a property, please contact us for a free consultation.
4 Beds
5 Baths
5,353 SqFt
SOLD DATE : 04/26/2023
Key Details
Sold Price $795,000
Property Type Single Family Home
Sub Type Single Family Residence
Listing Status Sold
Purchase Type For Sale
Square Footage 5,353 sqft
Price per Sqft $148
Subdivision Anchorage
MLS Listing ID 1626091
Sold Date 04/26/23
Bedrooms 4
Full Baths 4
Half Baths 1
HOA Y/N No
Abv Grd Liv Area 3,268
Originating Board Metro Search (Greater Louisville Association of REALTORS®)
Year Built 2003
Lot Size 1.050 Acres
Acres 1.05
Property Description
Located in the highly sought after neighborhood of Anchorage, this stunning custom-built home is one that you must see! Situated on over an acre, within the Anchorage School District, awaits your personal retreat only half a mile from Shelbyville Road. Mature trees and lush landscape surround this brick and stone home which offers the perfect setting for entertaining family and friends. Moving inside the home, you will immediately notice the tall ceilings and doorways. All of the rooms progress with ease creating the perfect flow for hosting your guests. The main level includes a grand entry way with Victorian columns, a dining room with custom wainscoting, and a custom kitchen with GE Profile Stainless-Steel appliances and granite countertops. Located just off the kitchen is a walk-in pantry and large laundry room complete with a sink and custom cabinetry for storage. The hearth room and great room each possess vaulted ceilings as well as floor to ceiling windows. Natural light flows seamlessly throughout this home. The primary suite is located on the main floor and boasts several large windows, a sitting area, and two walk-in closets. Stepping into the ensuite full bathroom you will find an Air Tub and multi-head shower. Also featured are independent vanities and a private water closet. The second level of this home features three bedrooms. One of which includes an ensuite full bathroom. The other full bathroom includes a private water closet as well as a spacious vanity. The basement is finished and includes a secondary family room and wet bar suited with a refrigerator and freezer and wine fridge. The basement also features two bonus/flex rooms, a full bathroom, a large storage room with a dog bath, and a cedar closet. The current homeowners have diligently cared for and maintained this home creating the ideal circumstance for the next owners. Schedule your showing today!
Location
State KY
County Jefferson
Direction Shelbyville Road to Madison Ave, Right on Cedardale Rd or Shelbyville Road to Evergreen Rd, Left on Cedardale Road
Rooms
Basement Finished
Interior
Heating Natural Gas
Cooling Central Air
Fireplaces Number 3
Fireplace Yes
Exterior
Exterior Feature Patio
Garage Attached, Entry Side
Garage Spaces 3.0
Fence None
View Y/N No
Roof Type Shingle
Parking Type Attached, Entry Side
Garage Yes
Building
Story 2
Foundation Poured Concrete
Structure Type Wood Frame,Brick,Stone
Schools
School District Anchorage
Read Less Info
Want to know what your home might be worth? Contact us for a FREE valuation!

Our team is ready to help you sell your home for the highest possible price ASAP

Copyright 2024 Metro Search, Inc.

"My job is to find and attract mastery-based agents to the office, protect the culture, and make sure everyone is happy! "







