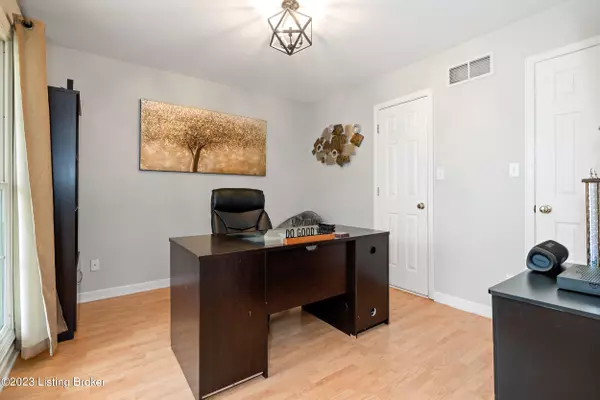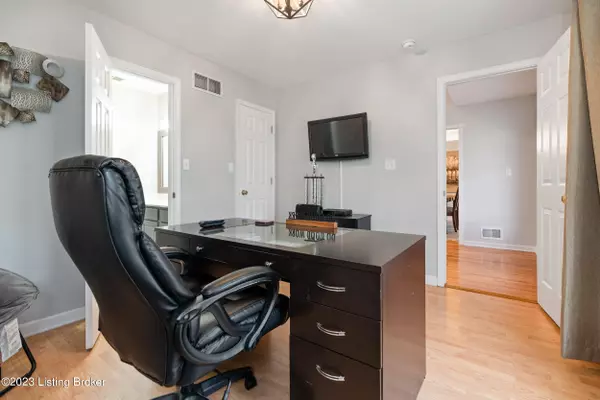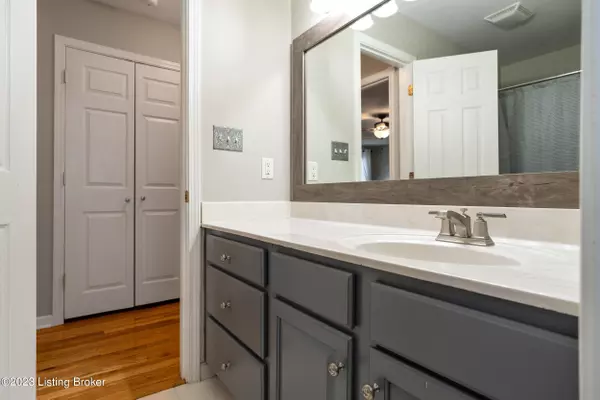$585,000
$595,000
1.7%For more information regarding the value of a property, please contact us for a free consultation.
6 Beds
4 Baths
3,636 SqFt
SOLD DATE : 03/24/2023
Key Details
Sold Price $585,000
Property Type Single Family Home
Sub Type Single Family Residence
Listing Status Sold
Purchase Type For Sale
Square Footage 3,636 sqft
Price per Sqft $160
Subdivision Abbott Grove
MLS Listing ID 1630349
Sold Date 03/24/23
Bedrooms 6
Full Baths 4
HOA Fees $300
HOA Y/N Yes
Abv Grd Liv Area 2,736
Originating Board Metro Search (Greater Louisville Association of REALTORS®)
Year Built 1998
Lot Size 2.440 Acres
Acres 2.44
Property Description
Welcome to this lovely Cape Cod home in Abbott Grove! Enjoy the privacy afforded by living at the end of a quiet cul-de-sac and on an extremely deep lot that is over 2 acres and includes extensive landscaping upgrades! Custom features and architectural accents including gleaming hardwood floors abound in this stunning home. Enter the 2-story entry and discover to your left a room currently being used as an office or study that has access to the hallway full bathroom. To your right is the elegant formal dining room with handsome chandelier. Make your way into the eat-in kitchen that features quartz countertops and a full complement of stainless appliances. Smart features in the kitchen include the ''knock twice to see inside'' refrigerator! There is also a new backsplash, and Bosch dishwasher. The laundry room is conveniently located off the kitchen. Relax by the cozy fireplace in the living room. The brick fireplace is flanked by doors to the light-filled four-season sunroom. Retreat to the owner's suite complete with an en-suite full bathroom and spacious walk-in closet. The second level is home to three large bedrooms, a playroom, and a full bathroom. More living square footage awaits in the finished walkout lower level. Entertain guests in the large family room, challenge someone to a friendly game of pool, or step outside to enjoy the outdoors on the covered patio. The lower level also features plush carpeting, fireplace, access to the garage, a bedroom, a full bathroom, and ample storage space. The stunning deck spans the entire back of the house and includes the enclosed sunroom portion that allows you to escape the elements while still enjoying the picturesque backyard scenery. Additional features and updates include a smart home Nest system for in-home comfort, shed in the backyard ideal to house your outdoor lawn equipment, a pirate ship playground and treehouse perfect for young imaginations to explore, a pool table in the lower level, 2 fireplaces, a sunroom with heating/air unit, and all on 2.4 beautiful acres! In addition, Asher's Creek that feeds Floyds Fork actively runs behind the property. This home is conveniently located close to award-winning Oldham County schools and minutes to shopping, restaurants, and medical facilities. Make your appointment to see this remarkable home today!
Location
State KY
County Oldham
Direction U S Highway 22 to Abbott Lane, turn right into subdivision
Rooms
Basement Outside Entry, Walkout Finished
Interior
Heating Natural Gas, Heat Pump
Cooling Central Air, Heat Pump
Fireplaces Number 2
Fireplace Yes
Exterior
Exterior Feature Patio, Out Buildings, Deck, Creek
Parking Features Attached, Lower Level
Garage Spaces 2.0
Fence None
View Y/N No
Roof Type Shingle
Garage Yes
Building
Lot Description Cul De Sac
Story 2
Foundation Poured Concrete
Structure Type Brk/Ven
Schools
School District Oldham
Read Less Info
Want to know what your home might be worth? Contact us for a FREE valuation!

Our team is ready to help you sell your home for the highest possible price ASAP

Copyright 2025 Metro Search, Inc.
"My job is to find and attract mastery-based agents to the office, protect the culture, and make sure everyone is happy! "







