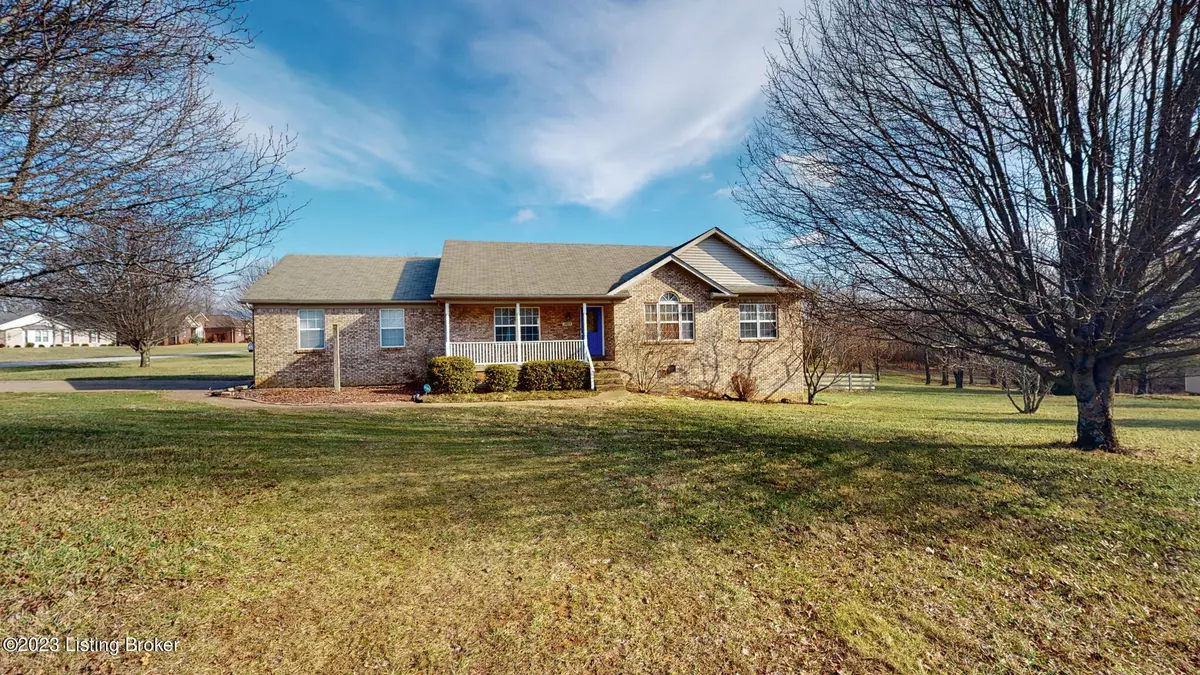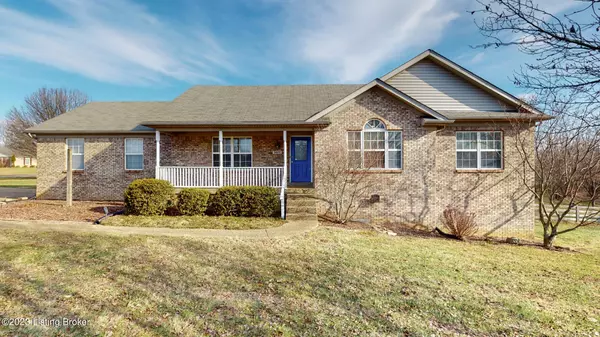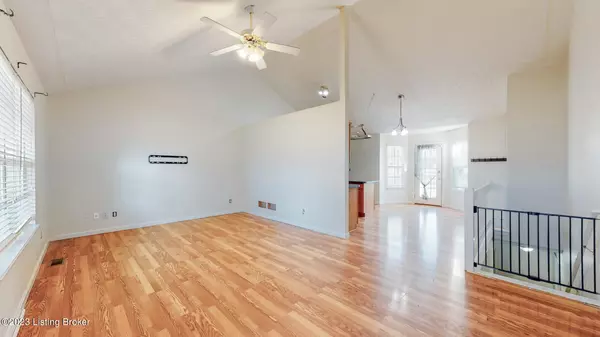$365,000
$365,000
For more information regarding the value of a property, please contact us for a free consultation.
4 Beds
3 Baths
2,640 SqFt
SOLD DATE : 03/20/2023
Key Details
Sold Price $365,000
Property Type Single Family Home
Sub Type Single Family Residence
Listing Status Sold
Purchase Type For Sale
Square Footage 2,640 sqft
Price per Sqft $138
Subdivision Kentucky Acres
MLS Listing ID 1628656
Sold Date 03/20/23
Bedrooms 4
Full Baths 3
HOA Fees $45
HOA Y/N Yes
Abv Grd Liv Area 1,440
Originating Board Metro Search (Greater Louisville Association of REALTORS®)
Year Built 2000
Lot Size 1.160 Acres
Acres 1.16
Property Description
Seller is giving a $9,500 allowance to the buyer for a roof replacement. NEW garage door installed 2/7/23. Welcome to this beautiful move-in ready Brick Ranch home located in Kentucky Acres! Situated on a little over an acre, this home has over 2500 square feet of finished living area to include 4 Bedrooms, 3 Full Baths, and a side entry 2 car garage. The front of the home features a wonderful covered front porch to overlook the sizable, flat grassy yard. The back deck will be painted prior to closing along w/ new flooring the bathrooms and finishing touches inside! Entering the home, you will find a spacious Great Room w/ gleaming new engineered laminate flooring, vaulted ceilings, freshly painted, and open to the Kitchen and Dining areas. The Kitchen is a nice size with new flooring, stainless steel appliances, tile backsplash, pantry, and plentiful cabinet & counter space to include a kitchen island. The Dining Area sits in a bay window alcove that overlooks the back yard, a door to the back deck is accessible from the alcove as well. The Primary Bedroom is large with a trey ceiling, double closets, built in window seat, is freshly painted and contains brand new carpet! The Primary Bath features a soaking tub with jets, separate walk-in shower, and the vanity has nice counter space. Two more Bedrooms and a Full Bath complete the first floor. The walk-out Basement is welcoming with great natural light, freshly painted and new carpet. The Family Room/Recreation Room is large and has double doors leading out to the brick patio and large grassy back yard. The basement also contains the 4th Bedroom, another Full Bath, Laundry, and the remaining unfinished space. Additional flooring was laid in part of the unfinished space that could give the new owner a perfect spot for a home gym, craft area, etc. The home sits on 1.16 acres in a highly desirable neighborhood in Crestwood! This property is a must see. Call for your appointment today!
Location
State KY
County Oldham
Direction W Hwy 22 to Abbott Lane. Left on 1818 (W. Mount Zion Rd), Left into the neighborhood on Commonwealth Drive. Left on Shady Trace, Right on Derby Dr, Right on Street.
Rooms
Basement Walkout Finished
Interior
Heating Natural Gas
Cooling Central Air
Fireplace No
Exterior
Exterior Feature Patio, Out Buildings, Deck
Parking Features Attached, Entry Side, Driveway
Garage Spaces 2.0
Fence Partial
View Y/N No
Roof Type Shingle
Garage Yes
Building
Lot Description Corner, Level
Story 1
Foundation Poured Concrete
Structure Type Brick,Vinyl Siding
Schools
School District Oldham
Read Less Info
Want to know what your home might be worth? Contact us for a FREE valuation!

Our team is ready to help you sell your home for the highest possible price ASAP

Copyright 2025 Metro Search, Inc.
"My job is to find and attract mastery-based agents to the office, protect the culture, and make sure everyone is happy! "







