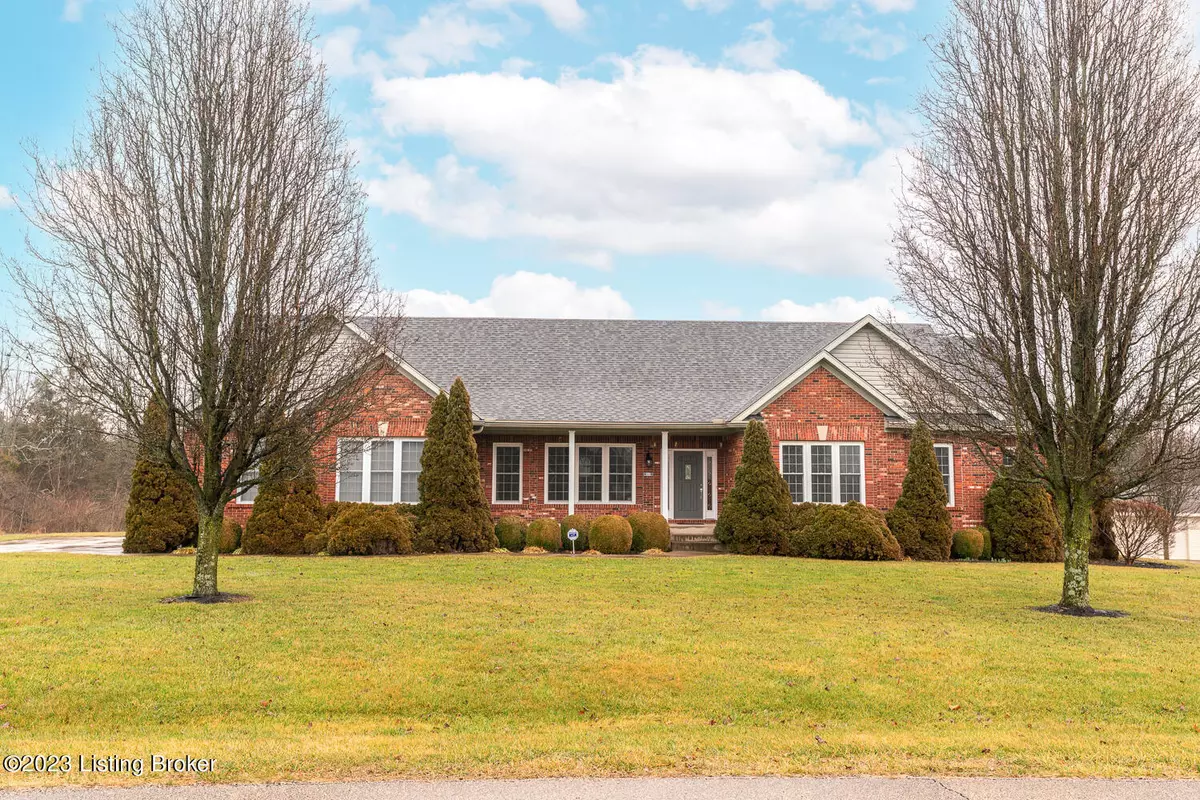$475,000
$475,000
For more information regarding the value of a property, please contact us for a free consultation.
4 Beds
4 Baths
2,918 SqFt
SOLD DATE : 03/15/2023
Key Details
Sold Price $475,000
Property Type Single Family Home
Sub Type Single Family Residence
Listing Status Sold
Purchase Type For Sale
Square Footage 2,918 sqft
Price per Sqft $162
Subdivision Woodridge Estates
MLS Listing ID 1630043
Sold Date 03/15/23
Bedrooms 4
Full Baths 3
Half Baths 1
HOA Y/N No
Abv Grd Liv Area 1,771
Originating Board Greater Louisville Association of REALTORS®
Year Built 2002
Lot Size 1.570 Acres
Acres 1.57
Property Description
Great open floor plan, more than 1.5 acres, everything you need on the first floor, and a huge attached garage...Welcome to 2305 Courtney Drive! Entering the front door from a welcoming porch, you will find tons of natural light in this inviting entryway. The floorplan is open with the kitchen, dining, and living areas all visible, but they are clearly defined for easy decorating. A focal point of the newly-painted and spacious living room is the stone, gas fireplace reaching toward tall, stately ceilings. The kitchen has plenty of storage and upgraded cabinetry, including a bonus prep sink and pot drawers, so no digging through to find what you need. A half bath compliments this space so guests would not need to use either of the full bathrooms that are privately attached to each bedroom. Also on the first floor is the laundry room for convenient access. The primary bedroom, located on the first floor, boasts a walk-in closet, access to the private back deck, and a full bathroom with soaking tub and double vanity.
Downstairs is an inviting family room with large windows; bright enough that it does not feel like a basement. This room is accented by a wet bar, perfect for entertaining and movie nights. Two large bedrooms on this floor have full windows with plenty of natural light. Between them is a Jack and Jill full bath. The basement also has a huge storage area for seasonal decorations or projects.
Most of this home was recently carpeted and painted, so it is ready to move right in. The oversized garage has three bays, all with extra height, perfect for a boat or truck. Enjoy the established rasberry, blackberry, and blueberry bushes for fresh fruit right from your yard. Make an appointment today for your own private showing.
Location
State KY
County Oldham
Direction From I-71 N, take exit 22 and turn right onto KY-53 S. Turn left onto Zhale Smith Rd., left onto Maple Dr., and right onto Courtney Dr. Home will be on the right.
Rooms
Basement Partially Finished, Finished, Walkout Finished, Walkout Part Fin
Interior
Heating Natural Gas
Cooling Central Air
Fireplaces Number 1
Fireplace Yes
Exterior
Exterior Feature Patio, Porch, Deck
Garage Attached, Entry Side, Driveway
Garage Spaces 3.0
Fence None
View Y/N No
Roof Type Shingle
Parking Type Attached, Entry Side, Driveway
Garage Yes
Building
Lot Description Cleared, Level
Story 1
Foundation Poured Concrete
Structure Type Brick,Vinyl Siding
Schools
School District Oldham
Read Less Info
Want to know what your home might be worth? Contact us for a FREE valuation!

Our team is ready to help you sell your home for the highest possible price ASAP

Copyright 2024 Metro Search, Inc.

"My job is to find and attract mastery-based agents to the office, protect the culture, and make sure everyone is happy! "







