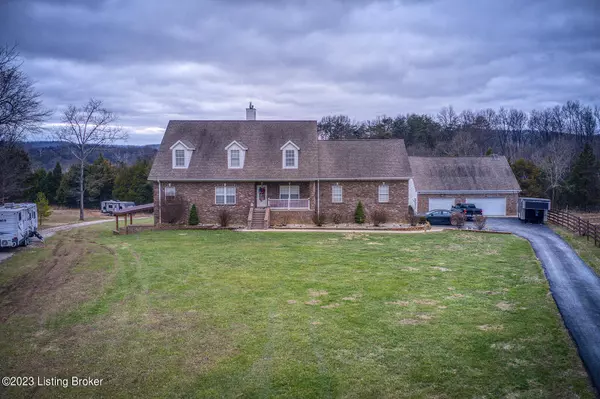$585,000
$600,000
2.5%For more information regarding the value of a property, please contact us for a free consultation.
5 Beds
3 Baths
3,865 SqFt
SOLD DATE : 03/08/2023
Key Details
Sold Price $585,000
Property Type Single Family Home
Sub Type Single Family Residence
Listing Status Sold
Purchase Type For Sale
Square Footage 3,865 sqft
Price per Sqft $151
Subdivision Majestic Oaks
MLS Listing ID 1629119
Sold Date 03/08/23
Bedrooms 5
Full Baths 3
HOA Fees $150
HOA Y/N Yes
Abv Grd Liv Area 1,965
Originating Board Metro Search (Greater Louisville Association of REALTORS®)
Year Built 2006
Lot Size 6.160 Acres
Acres 6.16
Property Description
Welcome to 491 Pin Oak Drive, your new SAFEhaven: Don't miss this UNIQUE CUSTOM Built Home! Sitting on 6.1 acres of beautiful country, the view is one you won't want to miss. This home was constructed with ICF (Insulated Concrete Forms) making it extremely energy efficient and safe. Ride out the Kentucky storms with an increased feeling of safety with 2 in-home storm shelter room areas. . Don't worry about losing electricity, sellers are leaving the propane gas 20 kw back up generator, with 500 gallon LP tank full of gas (tank is leased from local company). ). Additional energy savings with the 56 rooftop solar panels. HVAC system replaced in 2022. The gourmet kitchen has all top of the line stainless steel appliances to remain, full size refrigerator and freezer, smooth top range, built in microwave, an energy efficient dishwasher. The kitchen is surrounded by custom built oak cabinets and new quartz counter tops. This open floor plan is warm and inviting, the family room offers a wood burning fireplace with blower and 11' ceilings. All the windowsills in the home have inlaid granite. The enclosed balcony off the family room and master bedroom is complete peace and tranquility. The first floor has 3 bedrooms, 2 full baths, and white oak hardwood floors. The master suite has walk in closet w/11' ceiling. The master bath has 6'x 3'6'' tile shower with dual showers and body jets. The fully finished walk out basement has 2 bedrooms and a full bath. The basement ceilings are 8'5'' tall. The family room in the basement has a rock wood burning fireplace with blower, a game room, and hidden locked arms room. The lower level enclosed patio area is currently used as a sitting area. The attached garage is 25x27 with 16' ceiling, with a industrial vertical lift garage door and hydraulic car lift. A mechanics dream. The garage also offers additional storage space. Detached 30x40 2 story finished garage has heating/cooling and complete with full bathroom and office area upstairs. The perfect ManCave or game room. Tons of room. Property also has a 16x32 shop in the back. The property's back wooded 4 acres has ATV paths cut out and established hunting plots. Relax at your new home in the 2 year old 7 person hot tub on covered patio. With too many extras to mention you will want to put this home at the top of your list to view. This kind of home doesn't come along very often, so hurry, it won't last long!!
Location
State KY
County Bullitt
Direction I-65 to Exit 116, Hwy 480 to (Right) Deatsville Rd, to (Left) Woodsdale Rd to (Right) Pin Oak, in the cul de sac.
Rooms
Basement Walkout Finished
Interior
Heating Electric, Heat Pump
Cooling Central Air, Heat Pump
Fireplaces Number 2
Fireplace Yes
Exterior
Exterior Feature Patio, Out Buildings, Porch, Deck, Creek, Hot Tub
Garage Detached, Attached, See Remarks
Garage Spaces 4.0
Fence None
View Y/N No
Roof Type Shingle
Parking Type Detached, Attached, See Remarks
Garage Yes
Building
Lot Description Cul De Sac, Sidewalk, See Remarks, Irregular, Wooded
Story 2
Foundation Poured Concrete
Structure Type Brk/Ven,Vinyl Siding
Schools
School District Bullitt
Read Less Info
Want to know what your home might be worth? Contact us for a FREE valuation!

Our team is ready to help you sell your home for the highest possible price ASAP

Copyright 2024 Metro Search, Inc.

"My job is to find and attract mastery-based agents to the office, protect the culture, and make sure everyone is happy! "







