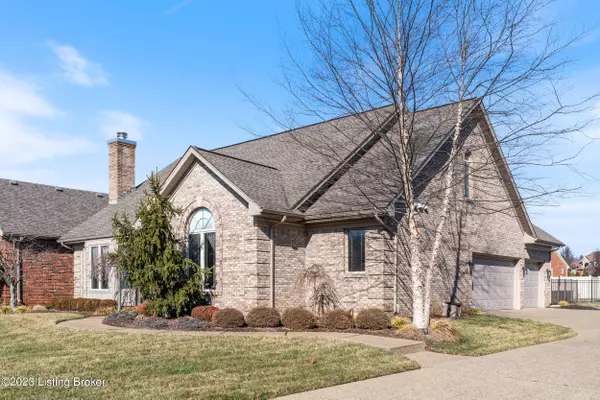$480,000
$479,900
For more information regarding the value of a property, please contact us for a free consultation.
3 Beds
4 Baths
2,896 SqFt
SOLD DATE : 03/07/2023
Key Details
Sold Price $480,000
Property Type Single Family Home
Sub Type Single Family Residence
Listing Status Sold
Purchase Type For Sale
Square Footage 2,896 sqft
Price per Sqft $165
Subdivision Glenmary
MLS Listing ID 1629820
Sold Date 03/07/23
Bedrooms 3
Full Baths 3
Half Baths 1
HOA Fees $350
HOA Y/N Yes
Abv Grd Liv Area 2,001
Originating Board Metro Search (Greater Louisville Association of REALTORS®)
Year Built 1992
Lot Size 0.290 Acres
Acres 0.29
Property Description
METICULOUS CARE AND PRIDE OF OWNERSHIP shows when you enter this beautiful home! PRISTINE with an abundant amount of updates (see list of updates under documents). Bamboo hardwood flooring (4 yrs.) on the 1st floor Great Room, Dining Area, Kitchen, half bath and hall. Gorgeous vaulted Great Room with gas fireplace, lots of windows(built in blinds) and window
treatments can remain. The dining area offers chair railing, crown molding and 2 tall windows w/awesome view of the deck and pool. Remodeled top quality kitchen with all new stainless steel LG appliances ( 5 yrs.), LG '' Studio'' 5 burner cook top, convection oven and microwave, pickled ash cabinetry, lazy Susan, composite sink, circular counter area for bar stools, ceiling fan, one wall of stylish stone and 2 windows with fantastic view of the pool and deck. Sliding door(built-in blinds) leading to the deck. Half bath on 1st floor for guests with granite top, vessel sink, custom faucet (must see), 1 piece high flush commode and soft close vanity drawers. Make your way to the LUXURIOUS Primary bedroom which boasts of plush carpet (4yrs), vaulted ceiling w/beam and ceiling fan, 2
windows and LARGE walk-in closet AND THEN relax in the en-suite primary bath--- SPECTACULAR! Double sink granite vanity weathered wood tile plank flooring and a well-appointed
custom tiled walk-in shower! The upstairs features 2 additional bedrooms, full bath and a HUGE unfinished attic for additional storage or possible finishing for a playroom, etc. The finished Lower Level boasts of a cozy family room, full bath, rec rm (pool table and accessories negotiable), work
out/gym area and a SPACIOUS utility/storage area PLUS storage area under the stairs. 3 CAR ATTACHED GARAGE. Two(2) maintenance free covered decks are PVC with aluminum belly
balusters and new ceiling fans( 2 yrs.). The aluminum fence is only 2 years old with 4 gates. Irrigation system on front and driveway side. AND IT GETS EVEN BETTER---A 40' x 15'6" "IMAGINE" FIBERGLASS FREE FORM HEATED AND SALTWATER POOL WITH 4 WATER DECK JETS( 2yrs.), PENTAIR EASY TOUCH, FUN PAD 18" AT THE SHALLOW END, DOLPHIN ROBOT AND
PREMIUM MESH SAFETY COVER. PLUS, THE HOME BACKS UP TO OPEN PRIVATE GREEN SPACE. WHAT A MAGNIFICENT HOME FOR ENTERTAINING!!! PARADISE IN THE PRESTIGIOUS NEIGHBORHOOD OF GLENMARY!!! Please don't forget to read the extended list of Updates under Documents.
Location
State KY
County Jefferson
Direction Bardstown Rd to street
Rooms
Basement Finished
Interior
Heating Forced Air, Natural Gas
Cooling Central Air
Fireplaces Number 1
Fireplace Yes
Exterior
Exterior Feature Pool - In Ground, Porch, Deck
Garage Attached, Entry Side
Garage Spaces 3.0
Fence Other
View Y/N No
Roof Type Shingle
Parking Type Attached, Entry Side
Garage Yes
Building
Lot Description Covt/Restr, Sidewalk, Level
Story 2
Foundation Poured Concrete
Structure Type Brick
Read Less Info
Want to know what your home might be worth? Contact us for a FREE valuation!

Our team is ready to help you sell your home for the highest possible price ASAP

Copyright 2024 Metro Search, Inc.

"My job is to find and attract mastery-based agents to the office, protect the culture, and make sure everyone is happy! "







