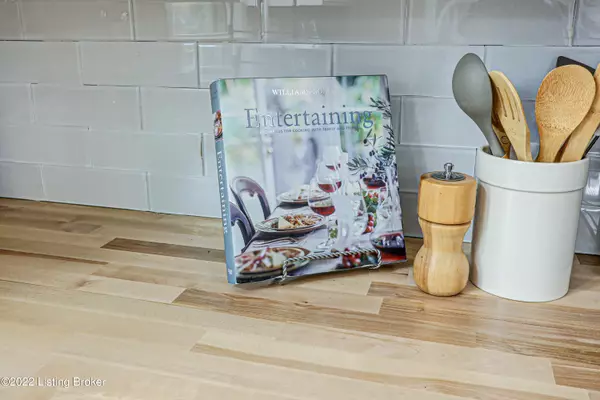$285,000
$284,999
For more information regarding the value of a property, please contact us for a free consultation.
3 Beds
2 Baths
2,151 SqFt
SOLD DATE : 02/17/2023
Key Details
Sold Price $285,000
Property Type Single Family Home
Sub Type Single Family Residence
Listing Status Sold
Purchase Type For Sale
Square Footage 2,151 sqft
Price per Sqft $132
Subdivision Iroquois Heights
MLS Listing ID 1625245
Sold Date 02/17/23
Bedrooms 3
Full Baths 2
HOA Fees $50
HOA Y/N Yes
Abv Grd Liv Area 2,151
Originating Board Metro Search (Greater Louisville Association of REALTORS®)
Year Built 1971
Lot Size 0.260 Acres
Acres 0.26
Property Description
Take advantage of this unique opportunity to own this gorgeous turn key property in the highly desirable Iroquois Heights community. This home boasts two HUGE primary bedrooms. One is 17x17 and the other is 14X20. If you are looking for two living areas look no further. There is a large family room on the 1st level with a gorgeous white painted brick fireplace and a naturally stained wood mantle. The 2nd living area is just a few steps up conveniently located off the kitchen making it ideal for entertaining guests. This home has undergone a beautiful renovation. All new upgraded light fixtures, ceiling fans, door hardware, hinges, recessed lights, vents and outlets. New plush carpeting. The entire interior of the home was just freshly painted. The new kitchen is a showstopper. New flooring. New extra tall, soft close, white shaker cabinets, glass tile backsplash, gorgeous butcher block counters, contemporary under mount sink, commercial matte black and gold faucet and stainless steel appliances. Nicely appointed primary bath has two separate vanities. The 2nd bath offers an updated shower, faucet, mirror and fixtures. Exterior brick has been freshly painted. Covered patio accessible through the 1st level family room. Large fully fenced in back yard. Basement offers lots of storage space and a partially finished workout room. Furnace is only 7 years
Location
State KY
County Jefferson
Direction Manslick/St Andrews Church Rd to Terudon Dr. Right on Vista John Dr. Left on Stephan Rd. Right on Nottoway Circle
Rooms
Basement Partially Finished, Outside Entry
Interior
Heating Forced Air
Cooling Central Air
Fireplaces Number 1
Fireplace Yes
Exterior
Exterior Feature Patio, Porch
Garage Attached, Entry Side, Driveway
Garage Spaces 2.0
Fence Privacy, Full, Wood
View Y/N No
Roof Type Shingle
Parking Type Attached, Entry Side, Driveway
Garage Yes
Building
Lot Description Corner
Story 2
Foundation Poured Concrete
Structure Type Brk/Ven,Vinyl Siding
Schools
School District Jefferson
Read Less Info
Want to know what your home might be worth? Contact us for a FREE valuation!

Our team is ready to help you sell your home for the highest possible price ASAP

Copyright 2024 Metro Search, Inc.

"My job is to find and attract mastery-based agents to the office, protect the culture, and make sure everyone is happy! "







