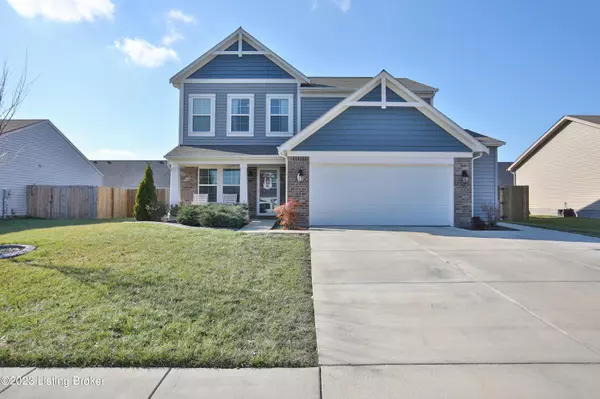$303,200
$325,000
6.7%For more information regarding the value of a property, please contact us for a free consultation.
3 Beds
3 Baths
1,872 SqFt
SOLD DATE : 02/14/2023
Key Details
Sold Price $303,200
Property Type Single Family Home
Sub Type Single Family Residence
Listing Status Sold
Purchase Type For Sale
Square Footage 1,872 sqft
Price per Sqft $161
Subdivision Mallard Pointe
MLS Listing ID 1628689
Sold Date 02/14/23
Bedrooms 3
Full Baths 2
Half Baths 1
HOA Fees $195
HOA Y/N Yes
Abv Grd Liv Area 1,872
Originating Board Metro Search (Greater Louisville Association of REALTORS®)
Year Built 2019
Lot Size 8,276 Sqft
Acres 0.19
Property Description
Welcome to this charming Wesley Western Craftsman style home built by Fischer Homes! Built in just 2019, don't miss out on your opportunity to own practically NEW CONSTRUCTION without having to wait months for it to be completed! This move in ready home truly has everything you need. As you enter the home, to your left, you are welcomed by a spacious and bright office with glass French doors. Continue straight in to the open eat-in kitchen and living area. The living space comfortably fits a large sectional while the kitchen offers stainless steel appliances, an island which can easily fit three counter height stools, and granite countertops. Off of the kitchen you will find a first floor laundry room, a half bath powder room, and an entry to the large two car garage. Upstairs on the second level, you will find a loft area which the current owners use as a workout zone and second TV space. Two bedrooms share a hall full bath and the en-suite primary bedroom has a walk-in closet and a double sink vanity full bath. The backyard offers a generously sized poured patio and a leveled fully fenced backyard. The driveway has a bonus pull off parking spot for overflow or hosting company. The neighborhood offers playgrounds, a lake, sidewalks and wide streets. Enjoy the neighborhood pool for an additional annual fee of only $100. This one won't last long!!
Location
State KY
County Bullitt
Direction N Buckman St to Mallard Lake Blvd to Red crest Dr to street.
Rooms
Basement None
Interior
Heating Forced Air, Natural Gas
Cooling Central Air
Fireplace No
Exterior
Exterior Feature Patio
Garage 2 Car Carport, Attached
Garage Spaces 2.0
View Y/N No
Roof Type Shingle
Parking Type 2 Car Carport, Attached
Garage Yes
Building
Lot Description Cul De Sac, Sidewalk, Cleared, Level
Story 2
Foundation Slab
Structure Type Wood Frame,Brick,Brk/Ven
Read Less Info
Want to know what your home might be worth? Contact us for a FREE valuation!

Our team is ready to help you sell your home for the highest possible price ASAP

Copyright 2024 Metro Search, Inc.

"My job is to find and attract mastery-based agents to the office, protect the culture, and make sure everyone is happy! "







