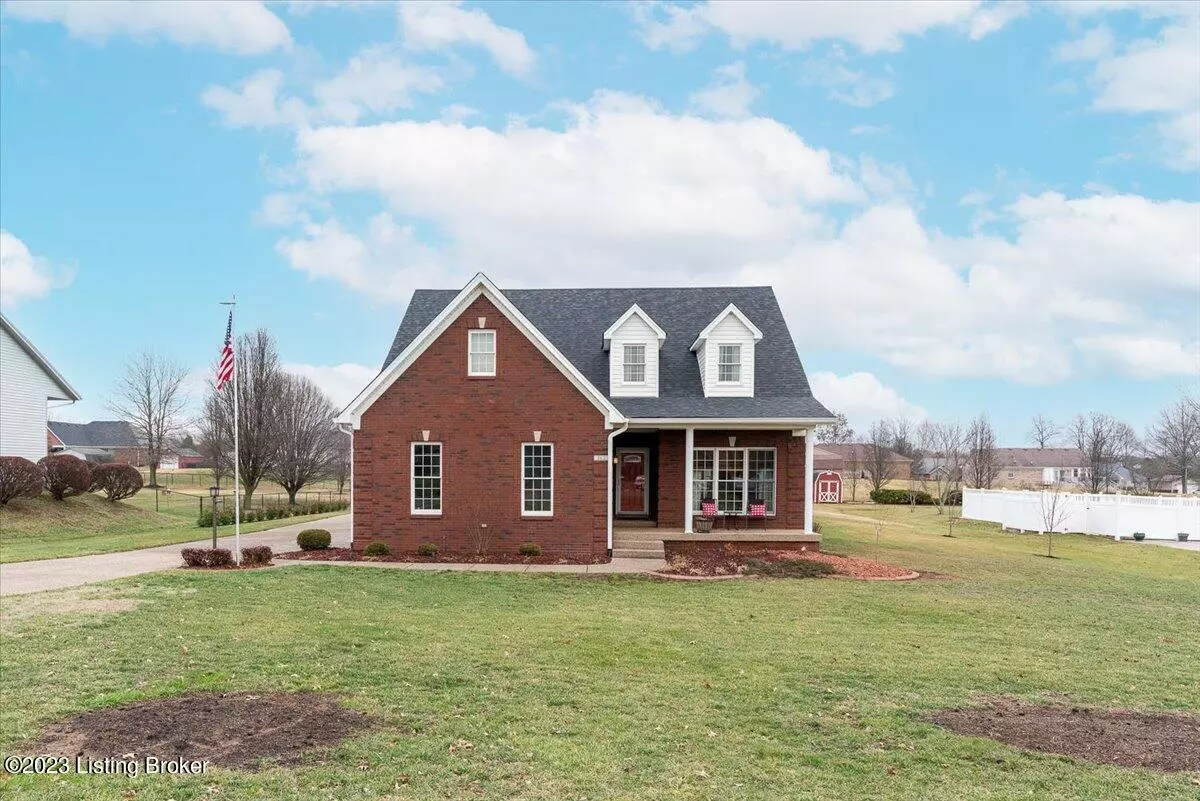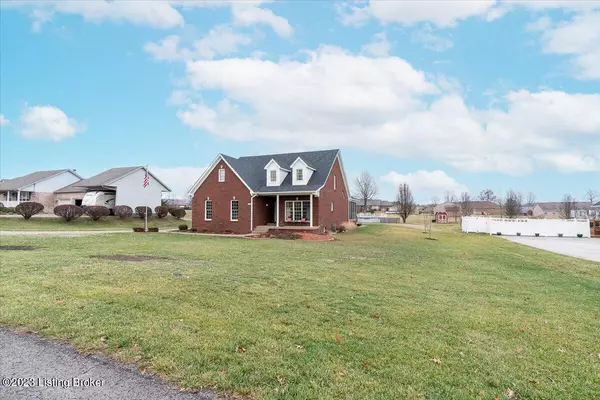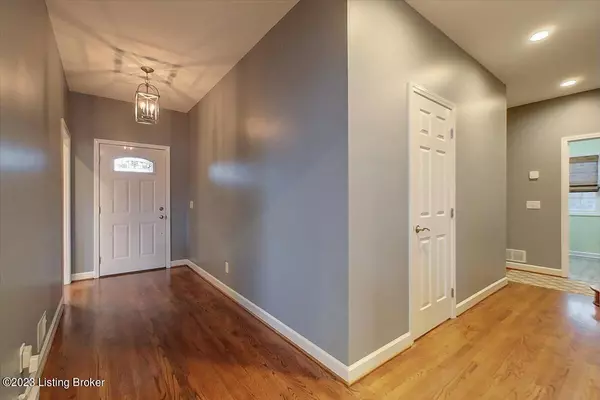$500,000
$475,000
5.3%For more information regarding the value of a property, please contact us for a free consultation.
4 Beds
4 Baths
3,262 SqFt
SOLD DATE : 02/15/2023
Key Details
Sold Price $500,000
Property Type Single Family Home
Sub Type Single Family Residence
Listing Status Sold
Purchase Type For Sale
Square Footage 3,262 sqft
Price per Sqft $153
Subdivision Bleemel Estates
MLS Listing ID 1628205
Sold Date 02/15/23
Bedrooms 4
Full Baths 3
Half Baths 1
HOA Y/N No
Abv Grd Liv Area 1,991
Originating Board Metro Search (Greater Louisville Association of REALTORS®)
Year Built 2002
Lot Size 0.720 Acres
Acres 0.72
Property Description
Welcome to 162 Matthew Bleemel Drive where pride of ownership shows throughout this beautiful home. This home has never been on the market and what an opportunity this is. This home boast 1991 sq feet above ground with a full finished basement consisting of additional 1271 sq. ft. and an attached 2 car garage. No shortage of space inside or out on this property. Upon walking up on the covered front porch you wander through the front door of upgraded and updated living space. The 1st floor has a welcoming large foyer that opens up to the kitchen and large 2 story living room. The living room has a beautiful gas fireplace, and accesses the full screened in covered deck. The kitchen has had updated granite countertops, soft close drawers and cabinets, Sellers are leaving the kitchen appliances including LG refrigerator replaced in 2021, wine cooler, gas range, dishwasher, the kitchen has triple windows across the front for natural light as well. Down the hall you will find a 1/2 bath as well as a large, completely remodeled in 2018 laundry room with Maytag washer/dryer, cabinets and shelves. The Master bedroom is also conveniently located on the main floor, this room is large with trayed ceiling, sliding french doors to deck as well as a master bathroom that was remodeled in 2018 as well. The master bath has a large walk in shower, soaking tub with TV mounted, double vanity, separate water closet and large walk in closet with shelving and built-ins. Upstairs you will find the 3 additional bedrooms and a large full bath. The bathroom closet also will open up to a hugh, unfinished storage area. The basement is open with a built in bar (no water), pool table to remain, storage area/mechanical room, full bath, 2 office/bedrooms. We are not done yet, the sellers have updated the flooring to composite decking on the uncovered 24x30 deck that attaches to the screened porch. The screened porch has 2 ceiling fans, tv that remains, and a sound system. Concrete drive leads to the 30x40 pole barn that was built in 2020, the pole barn as 14 ft walls, concrete floor with drain in the middle of floor, one double garage door as one single garage door, LED lighting, 4000 PSI concrete floor and driveway, 200 amp service distribution panel. New Lean-to was added in 2021 for additional entertaining/relaxing space with stamped concrete patio. 52 inch above ground, salt water pool with 10x14 composite deck was also added in 2021. Updates for this beautiful home are plentiful with a new roof, new hot water heater, new master bedroom sliding door all added in 2022, R-49 insulation added to full attic space, pool, black aluminum security fence around lean-to/patio pool area, 2020 had more updates including new high efficiency HVAC (electric heat pump) on second floor, updated decking, pole barn, backyard was leveled and french drains were installed. 2018 new natural gas high efficiency HVAC/furnace installed in basement for it and 1st floor, remodel of entire kitchen, glass subway tile, new fixtures, laundry room remodel, master bath remodel, 2nd floor bath remodel. Paint has also been updated throughout since 2018, House is wired and set up for a generator and again, pride of ownership shows in every aspect of this home.
Location
State KY
County Bullitt
Direction Hwy 44 to Bogard Lane, left on Wava Dr, Right on Matthew Bleemel, house on the left.
Rooms
Basement Finished
Interior
Heating Electric, Natural Gas
Cooling Central Air, Heat Pump
Fireplaces Number 2
Fireplace Yes
Exterior
Exterior Feature Patio, Pool - Above Ground, Screened in Porch, Deck
Parking Features Attached, Entry Side, See Remarks, Driveway
Garage Spaces 2.0
Fence Other
View Y/N No
Roof Type Shingle
Garage Yes
Building
Story 2
Structure Type Brick,Vinyl Siding
Read Less Info
Want to know what your home might be worth? Contact us for a FREE valuation!

Our team is ready to help you sell your home for the highest possible price ASAP

Copyright 2025 Metro Search, Inc.
"My job is to find and attract mastery-based agents to the office, protect the culture, and make sure everyone is happy! "







