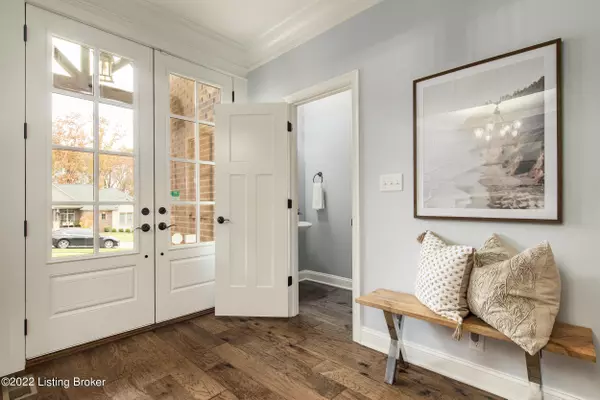$750,000
$775,000
3.2%For more information regarding the value of a property, please contact us for a free consultation.
5 Beds
5 Baths
4,360 SqFt
SOLD DATE : 01/31/2023
Key Details
Sold Price $750,000
Property Type Single Family Home
Sub Type Single Family Residence
Listing Status Sold
Purchase Type For Sale
Square Footage 4,360 sqft
Price per Sqft $172
Subdivision Brentwood
MLS Listing ID 1625427
Sold Date 01/31/23
Bedrooms 5
Full Baths 4
Half Baths 1
HOA Fees $1,050
HOA Y/N Yes
Abv Grd Liv Area 2,942
Originating Board Greater Louisville Association of REALTORS®
Year Built 2017
Lot Size 0.350 Acres
Acres 0.35
Property Description
Welcome Home to Brentwood! Tucked away on a fully built out cul-de-sac street, this 5 year old home has a lot to offer. The lot is premium as it backs to a beautiful and private wooded area. 1.5 story style features gorgeous tall ceilings as you walk in the foyer. Dining, living, and kitchen all flow together in an open concept design. Hardwood flooring throughout the main level with the exception of the primary bedroom. The living room has beautiful built-ins on either side of the fireplace and a rustic wood beam mantle. You will find white GE Café appliances in the kitchen, along with granite countertops and white custom cabinetry. Kitchen island is elongated and perfect for both prep-work and seating. The breakfast area overlooks the backyard and wooded area. Mudroom is exceptionally large with huge built-in mud bench and laundry closet. Access the garage through the mudroom. The primary suite features a large bedroom with hip vault tray ceiling. Primary bath has double bowl vanity, large soaking tub, glassed in shower, and water closet. Access the spacious walk-in closet through the bedroom, which includes built-in shelving. There are 3 bedrooms upstairs, one of which has a guest en-suite full bath. The bedroom over the garage is extremely large and could serve a variety of uses. The walkout basement is fully finished, with the exception of a storage and utility area. The basement has tons of natural light and high ceilings, making it feel like above grade living space. Basement rooms currently function as a game area, sitting room, media room and workout space. Basement is roughed plumbing and electrical outlets placed at counter height for future bar. The 5th bedroom is tucked away off of the workout room and has a full egress window and a full bath just next to it. Landscape upgrades include lighting, rock and irrigation. Brentwood subdivision is located just off of I-71 and, although located in Oldham County, is equally accessible to East End Louisville shops and businesses. Neighborhood features clubhouse, pool and tennis courts and sidewalks.
Location
State KY
County Oldham
Direction From Louisville, take I-71N to exit 14 Crestwood. Right onto HWY 329. Right onto Spring Hill Trace Road. Right on Brentwood Drive. Right on Keller Way. Home is on the right.
Rooms
Basement Finished, Walkout Finished
Interior
Heating Forced Air, Natural Gas
Cooling Central Air
Fireplaces Number 1
Fireplace Yes
Exterior
Exterior Feature Tennis Court, Patio, Porch, Deck
Garage Entry Side
Garage Spaces 2.0
Fence Full
View Y/N No
Roof Type Shingle
Parking Type Entry Side
Garage Yes
Building
Lot Description Cul De Sac
Story 2
Foundation Poured Concrete
Structure Type Wood Frame,Brick
Schools
School District Oldham
Read Less Info
Want to know what your home might be worth? Contact us for a FREE valuation!

Our team is ready to help you sell your home for the highest possible price ASAP

Copyright 2024 Metro Search, Inc.

"My job is to find and attract mastery-based agents to the office, protect the culture, and make sure everyone is happy! "







