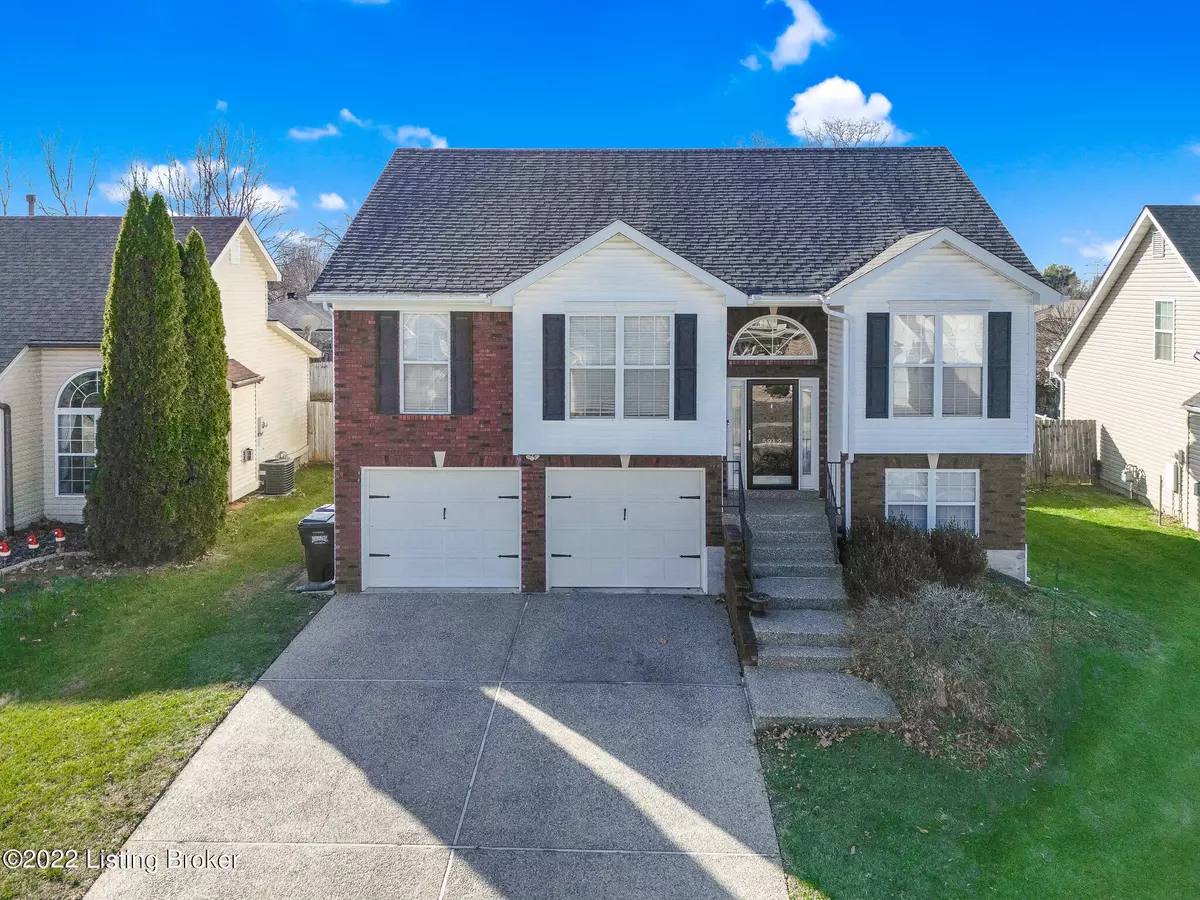$316,100
$299,900
5.4%For more information regarding the value of a property, please contact us for a free consultation.
4 Beds
3 Baths
2,306 SqFt
SOLD DATE : 01/25/2023
Key Details
Sold Price $316,100
Property Type Single Family Home
Sub Type Single Family Residence
Listing Status Sold
Purchase Type For Sale
Square Footage 2,306 sqft
Price per Sqft $137
Subdivision Eagles Crest
MLS Listing ID 1627958
Sold Date 01/25/23
Bedrooms 4
Full Baths 3
HOA Fees $188
HOA Y/N Yes
Abv Grd Liv Area 1,400
Originating Board Metro Search (Greater Louisville Association of REALTORS®)
Year Built 2002
Lot Size 7,405 Sqft
Acres 0.17
Property Description
Beautiful as the day it was built, this home is one big ''wow'' factor from top to bottom! The main living area is full of sunlight streaming through shining on the wood flooring with a centerpiece fireplace and trey ceilings for entertaining in style. The cut-out kitchen window allows for separation of mess with inclusion for the company and the host, and the eat-in kitchen is larger than it looks with updated fixtures, granite countertops, and subway tiling. The first floor of this split level floor plan boasts the primary with full ensuite plus two additional spacious rooms and a laundry room that could almost qualify as another bedroom its so spacious! Don't miss the 2nd full bath as well. The finished basement is incredible with an additional bedroom, additional sitting room, a bonus room, and a full bath. It walks out to a fully fenced yard with stunning deck. Views for days and relaxing fun in the backyard are on your horizon! Don't miss out on this beauty that could easily be confused with a new construction home if it wasn't for the steal of a price tag. Call today!
Location
State KY
County Jefferson
Direction W-I264 to KY-1932 S/Breckingridge Ln, left on Bardstown Rd, right on S Watterson Trail, left on Village Point Drive, left on Mercury
Rooms
Basement Walkout Finished
Interior
Heating Forced Air, Natural Gas
Cooling Central Air
Fireplaces Number 1
Fireplace Yes
Exterior
Exterior Feature Patio, Porch, Deck
Parking Features Attached, Entry Front, Driveway
Garage Spaces 2.0
Fence Privacy, Wood
View Y/N No
Roof Type Shingle
Garage Yes
Building
Lot Description Covt/Restr, Cul De Sac, Sidewalk
Story 1
Foundation Poured Concrete
Structure Type Brk/Ven,Vinyl Siding
Schools
School District Jefferson
Read Less Info
Want to know what your home might be worth? Contact us for a FREE valuation!

Our team is ready to help you sell your home for the highest possible price ASAP

Copyright 2025 Metro Search, Inc.
"My job is to find and attract mastery-based agents to the office, protect the culture, and make sure everyone is happy! "







