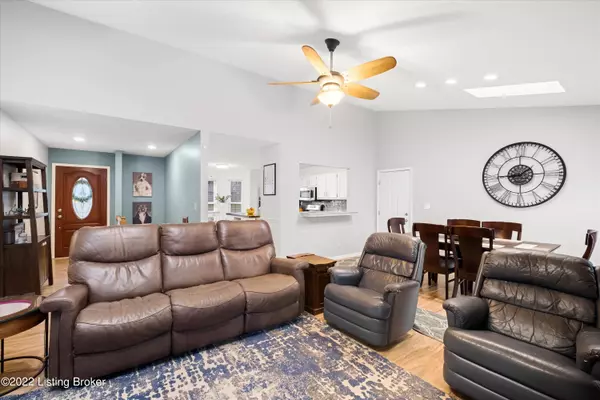$381,000
$385,000
1.0%For more information regarding the value of a property, please contact us for a free consultation.
3 Beds
3 Baths
2,614 SqFt
SOLD DATE : 01/10/2023
Key Details
Sold Price $381,000
Property Type Single Family Home
Sub Type Single Family Residence
Listing Status Sold
Purchase Type For Sale
Square Footage 2,614 sqft
Price per Sqft $145
Subdivision Mockingbird Valley
MLS Listing ID 1626345
Sold Date 01/10/23
Bedrooms 3
Full Baths 3
HOA Fees $75
HOA Y/N Yes
Abv Grd Liv Area 1,614
Originating Board Greater Louisville Association of REALTORS®
Year Built 1993
Lot Size 0.800 Acres
Acres 0.8
Property Description
Welcome home to 5315 Mockingbird Valley Rd! This 3 bed, 3 full bath home is located in the Mockingbird Valley neighborhood of La Grange. As you enter off the front porch, you will appreciate the open floor plan on the first level. The living room is centered around a gas fireplace and features vaulted ceilings and skylights. Just off the living room is the dining area, creating the perfect layout for entertaining. The kitchen connects nicely to the living and dining spaces while still having some separation. In the kitchen you'll find granite countertops, stainless steel appliances, a gas stove, and a pantry closet. A large bay window lets in lots of natural light. Down the hall you'll find the large primary bedroom, with his-and-her closets and an attached ensuite full bath. Two additional bedrooms (one with a built-in Murphy bed!) and another full bath complete the first level.
The partially finished walkout basement adds so much to this home. At the bottom of the stairs is the large laundry room (large enough to use as a workshop or home gym!). The living space features a TV area and a kitchenette, and you'll find an additional room perfect for a home office or to use as another bedroom. The large unfinished area provides ample storage and has a cedar closet. A third full bathroom is also found in the basement.
Step outside the sliding glass doors in the basement to the in-ground chlorine pool, which the sellers added in 2019. The spacious backyard is fully fenced and features fruit trees, fruit bushes, fruiting vines, and 3 large raised garden beds. The back deck overlooks the pool and yard, and is accessible from the first floor living room. Finishing out the house is the attached two car garage.
This incredible home is move-in ready and won't last long! Call today to schedule a private showing!
Location
State KY
County Oldham
Direction From I-71, take exit 17 (Buckner) and head east on Hwy 146. Turn left at the light onto Hwy 393 and go approx. 2.5 miles. Turn left onto Cedar Point Rd, then left into Mockingbird Valley subdivision. Home is the second on the left.
Rooms
Basement Walkout Part Fin
Interior
Heating Heat Pump
Cooling Central Air
Fireplaces Number 1
Fireplace Yes
Exterior
Exterior Feature Patio, Deck
Garage Attached, Entry Rear
Garage Spaces 2.0
Fence Full, Wood
View Y/N No
Roof Type Shingle
Parking Type Attached, Entry Rear
Garage Yes
Building
Story 1
Foundation Poured Concrete
Structure Type Brk/Ven,Vinyl Siding
Schools
School District Oldham
Read Less Info
Want to know what your home might be worth? Contact us for a FREE valuation!

Our team is ready to help you sell your home for the highest possible price ASAP

Copyright 2024 Metro Search, Inc.

"My job is to find and attract mastery-based agents to the office, protect the culture, and make sure everyone is happy! "







