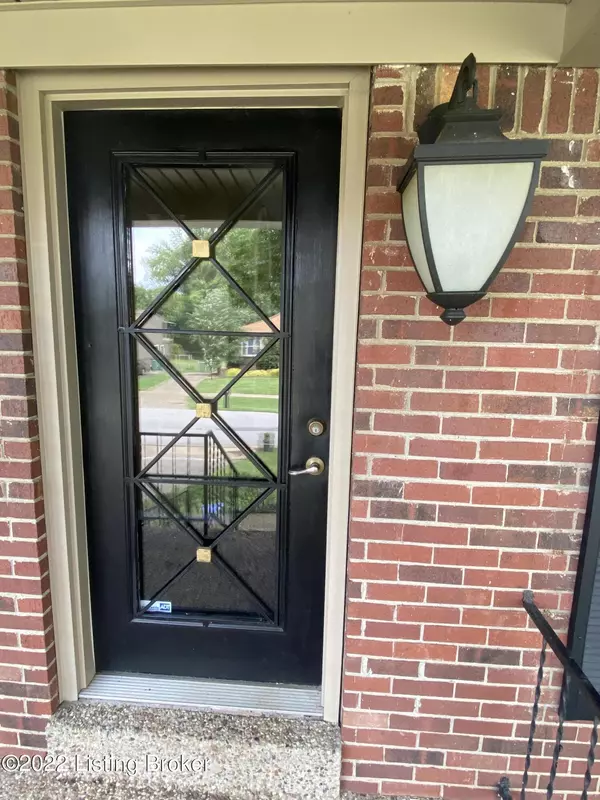$291,000
$289,000
0.7%For more information regarding the value of a property, please contact us for a free consultation.
3 Beds
2 Baths
1,446 SqFt
SOLD DATE : 10/26/2022
Key Details
Sold Price $291,000
Property Type Single Family Home
Sub Type Single Family Residence
Listing Status Sold
Purchase Type For Sale
Square Footage 1,446 sqft
Price per Sqft $201
Subdivision Four Seasons
MLS Listing ID 1623003
Sold Date 10/26/22
Bedrooms 3
Full Baths 2
HOA Fees $50
HOA Y/N Yes
Abv Grd Liv Area 1,446
Originating Board Metro Search (Greater Louisville Association of REALTORS®)
Year Built 1978
Lot Size 0.260 Acres
Acres 0.26
Property Description
This stylish ranch welcomes you with a custom metal-work front door and spacious living room overlooking the front yard. The adjacent dining room spills into the kitchen making this layout perfect for entertaining. The kitchen and family room will blow you away with beautiful travertine floors, spacious island, self closing cabinets and drawers, granite countertops, GE Profile convection double wall ovens, GE Profile Clean Design cook-top, GE stainless steel refrigerator, Kenmore integrated dishwasher and plenty of cabinet space. In the rear of the home, the family room features a small bar area just off of the kitchen and two built-in gold lined shelves that perfectly accent your TV and modern electric fireplace. Step out onto the large rear deck that wraps around the rear of the house The rear porch is massive with two large gathering areas and has been sealed using the Shou Sugi Ban technique of gently burning the wood for a beautiful dark color and up to 30 years of protection. The beautifully landscaped backyard has plenty of room for pets, yard games and whatever else you can throw at it. Back inside the hallway off of the kitchen leads to the three beds and two baths featuring beautiful vanities and several custom designed closets with designer doors. The unfinished basement has your laundry, 2 car garage and an open area currently being used for storage. Schedule your showing today!
**2019 - New heat pump, new gutters, gutter guards, new soffit system, front columns, new outside lighting in the side backyard, Tree trimming large front and rear trees (rear tree cabled) and Shou Sugi Ban on rear porch. (Porch built by previous owner in 2017)** **2018 - Fresh paint and custom blinds, new light fixtures throughout most of the home** 2022: Protective coat painted over deck. Other: Roof 2013, Hot Water Heater 2016
Location
State KY
County Jefferson
Direction From the Watterson at Breckenridge Lane: Left onto Manner Dale, Left onto Huntsinger lane, slight right onto Tempsclair, Left onto Winterhaven, Right onto Petty Jay, house on the right. From Hurstbourne Parkway: turn onto Raintree Dr, right onto Summerfield Drive, left onto Petty Jay, house on the left
Rooms
Basement Unfinished
Interior
Heating Forced Air
Cooling Central Air
Fireplaces Number 1
Fireplace Yes
Exterior
Exterior Feature Deck
Garage Attached, Entry Front, Lower Level
Garage Spaces 2.0
View Y/N No
Roof Type Shingle
Parking Type Attached, Entry Front, Lower Level
Garage Yes
Building
Lot Description Sidewalk
Story 1
Foundation Poured Concrete
Structure Type Wood Frame,Brk/Ven,Vinyl Siding
Read Less Info
Want to know what your home might be worth? Contact us for a FREE valuation!

Our team is ready to help you sell your home for the highest possible price ASAP

Copyright 2024 Metro Search, Inc.

"My job is to find and attract mastery-based agents to the office, protect the culture, and make sure everyone is happy! "







