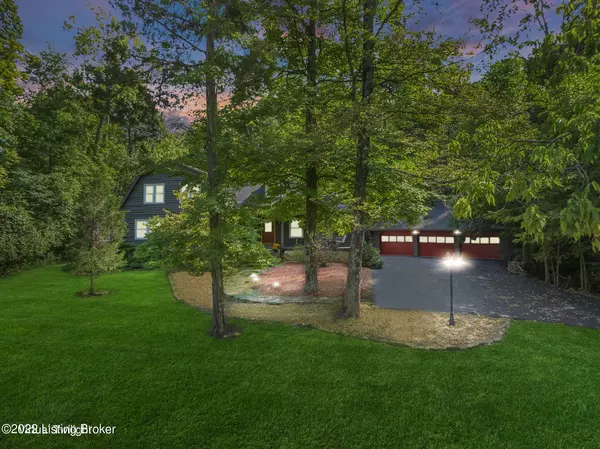$475,000
$499,000
4.8%For more information regarding the value of a property, please contact us for a free consultation.
4 Beds
3 Baths
3,616 SqFt
SOLD DATE : 10/13/2022
Key Details
Sold Price $475,000
Property Type Single Family Home
Sub Type Single Family Residence
Listing Status Sold
Purchase Type For Sale
Square Footage 3,616 sqft
Price per Sqft $131
Subdivision Rosswoods
MLS Listing ID 1622669
Sold Date 10/13/22
Bedrooms 4
Full Baths 3
HOA Fees $100
HOA Y/N Yes
Abv Grd Liv Area 3,616
Originating Board Greater Louisville Association of REALTORS®
Year Built 1979
Lot Size 1.000 Acres
Acres 1.0
Property Description
Welcome to the peaceful retreat setting of this amazing 4-bedroom, 3 full bath, rustic log home in the highly sought-after Pewee Valley in south Oldham County. This beautiful tree-lined 1 acre corner lot allows for privacy, natural beauty, and wildlife to be enjoyed both indoors and outdoors. Enter by the stone walk and you will be greeted with professional landscaping and a covered front porch that invites you to sit and relax on the swing while enjoying the beauty of the expansive front yard. A perfect transition from a long day and to enjoy sunset evenings. Open to the foyer and immediately enjoy the warmth and comfort that this home offers with its pine flooring and rustic touches throughout. Fresh painting has been completed on all the non-log walls of the entire first floor. The cottage/cabin style kitchen lives large with an open floor plan to the great room and dining area. Stainless-steel appliances, separate range and Jenn Air cooktop, large pantry and counter/ cabinet space will check off the needs and desires of any chef. While prepping meals or dining enjoy the views of the gorgeous property. The well thought out dining space can hold a harvest table of any length desired. Step through the Dutch door to the Florida room that extends the entire length of the great room. Windows expand all sides of this space and look directly into the wooded areas of the lot. This gives, yet another, peaceful and private space while skylights add to the natural "treehouse" feel. With direct access to the outside, another patio space could be an easy addition to enlarge the indoor/outdoor living of this special home. This unique room is an ideal home office, living space, playroom or bar/entertainment area. The great room boasts two story vaulted, wood/log and beamed ceilings with the amazing comfort and charm of the central 2-story fireplace. The season is approaching for the warmth and coziness of this beautiful family setting. The large living space allows for multiple options of furniture placement and is spacious enough to have two separate sitting areas. The loft area above adds architectural interest while adding very functional living space. Windows throughout this area add beaming natural light to both stories of this home. Enjoy direct access to the sizeable deck area for terrific outdoor living and entertaining ease and enjoyment. The completely private backyard is the perfect setting for memories to be made. Step through the atrium doors into the beautifully designed primary suite. Enjoy pine floors, vaulted wood and beamed ceilings and sliding doors directly to the back deck area. Morning coffee at its best! The primary bath brings all the desires with a large walk-in shower, double vanities, water closet and walk-in closet. This space is large enough to host a primary laundry space if desired. Privacy, indoor/outdoor living, function and beauty surroundthis primary suite. The second full bath and bedroom are found on the opposite side of the home to accommodate any guest or family needs. This bedroom can also serve as an ideal home office or den area. All specific living needs are met on the main floor of this home with its ranch style living and ease of access to enter and exit the home. Heading upstairs to the loft area gives various options of use specific to its next owners. It is currently the pool table/gaming area. This space exudes natural light and charm and is a wonderful 3 rd option for an in-home office/schooling or den area. This additional living space greatly to the living of the 3 rd and 4 th bedrooms. The main upstairs bedroom is oversized, has closet space galore and can accommodate multiple bed/sleeping options. Both bedrooms have ease of access to the 3 rd full bath as well as a "niche" sitting/play area. The upstairs has overlooking views of the amazing property and allows for creative spaces to be made to suit your specific needs and desires. The detached 3-car garage gives space for vehicles, hobbies and any additional storage needs. The basement is unfinished, houses the washer and dryer and adds loads of additional storage space. Highly desirable Pewee Valley, award winning Oldham County Schools, close to parks, dining, farmers markets, shopping and ease of access to I-265 and 1-71. Location at its best! Your retreat home is waiting, make your private appointment today!
Location
State KY
County Oldham
Direction HEADING EAST, HWY 22, RIGHT TURN ON CENTRAL AV, RIGHT TURN ONTO ROSSWOODS DR, HOUSE ON LEFT
Rooms
Basement Unfinished
Interior
Heating Forced Air, Heat Pump
Cooling Central Air
Fireplaces Number 1
Fireplace Yes
Exterior
Exterior Feature Porch, Deck, Pond
Garage Detached, Entry Front, Driveway
Garage Spaces 3.0
Fence None
View Y/N No
Roof Type Shingle
Parking Type Detached, Entry Front, Driveway
Garage Yes
Building
Lot Description Corner
Story 2
Foundation Crawl Space, Poured Concrete
Structure Type Log,Stone
Schools
School District Oldham
Read Less Info
Want to know what your home might be worth? Contact us for a FREE valuation!

Our team is ready to help you sell your home for the highest possible price ASAP

Copyright 2024 Metro Search, Inc.

"My job is to find and attract mastery-based agents to the office, protect the culture, and make sure everyone is happy! "







