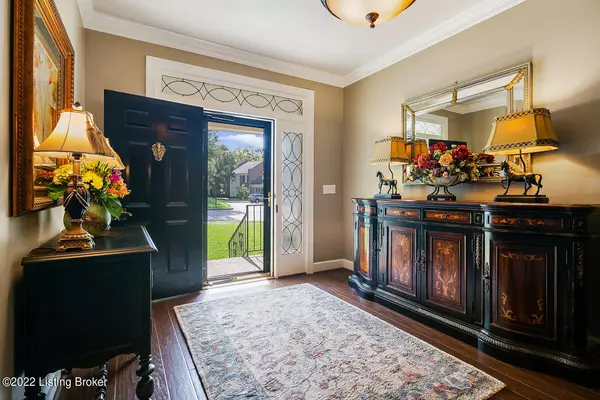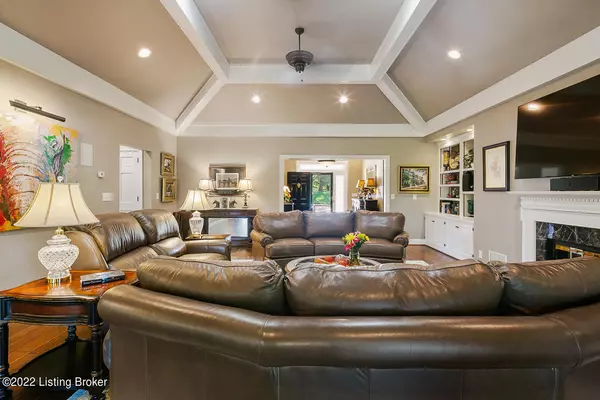$777,000
$750,000
3.6%For more information regarding the value of a property, please contact us for a free consultation.
4 Beds
3 Baths
4,881 SqFt
SOLD DATE : 10/28/2022
Key Details
Sold Price $777,000
Property Type Condo
Sub Type Condominium
Listing Status Sold
Purchase Type For Sale
Square Footage 4,881 sqft
Price per Sqft $159
Subdivision Indian Hills Village
MLS Listing ID 1620139
Sold Date 10/28/22
Bedrooms 4
Full Baths 3
HOA Fees $7,452
HOA Y/N Yes
Abv Grd Liv Area 2,772
Originating Board Metro Search (Greater Louisville Association of REALTORS®)
Year Built 1982
Property Description
Southern Living...take a seat...UTTERLY STUNNING condominium in prestigious Indian Hills Village...absolutely no surface untouched...glorious renovation that is magnificent and then some. ELEVATOR, sought after FIRST FLOOR PRIMARY SUITE, amazing FINISHED WALKOUT LOWER LEVEL, 2-car GARAGE and over 4800 incredible square feet of living space with 4 bedrooms and 3 full bathrooms. Enter into an expansive Foyer and treat yourself to a towering beamed Great Room with impressive build-ins, a working gas fireplace and both recessed & solar tube lighting. The Formal Dining Room is three walls of windows and will hold your biggest crowds for holiday dinner or a romantic dinner for just two. The custom designed Chef's Kitchen (cabinets by Vittitow) offers significant cabinet & counter space with an entire wall of pantry cabinetry to hold your cookbooks and staples. This kitchen is designed with entertainment in mind. All the Kitchen appliances remain. You'll enjoy the office/Den on the other side of the Dining Room with a gracious window seat...this could also be used as a breakfast nook with a panoramic view of the woods behind the unit. The back balcony (with retractable awning) offers a peaceful place for coffee in the morning or sweet tea in the after noon (don't forget to look at the very unusual wrought iron - the only balcony of it's type in the complex)-you can also get to it from the Primary Suite. Also on the 1st floor is a generous Guest Room with a Full BA and loads of closets space. You have not lived until you've seen the lavish Primary Suite...it's HUGE with space for a King bed AND a separate seating area This inviting space also includes a working gas fireplace and another entry to the balcony. The Primary BA is one place you'll never want to leave...separate water closet complete with a bidet, the Washer/Dryer, an inline exhaust system, dual vanities with a cabinet tower, an oversized, spectacular tiled Greek doorless shower and a giant walk-in closet! Calgon is going to have to take you away because that would be the ONLY reason to leave this space! Now...take the ELEVATOR or the wide staircase downstairs to the FINISHED WALKOUT LOWER LEVEL...it's a whole another house downstairs! Beautifully designed with TWO separate FAMILY ROOM areas, TWO ADDITIONAL BEDROOMS, an OFFICE OR CRAFT ROOM/EXERCISE ROOM with light bright windows/deep window wells, another FULL BATHROOM and even MORE STORAGE. The 2-CAR GARAGE has a coating of polyurea, which is twice as durable as epoxy. There are TWO HVAC UNITS and TWO WATER HEATERS in this property. Please refer to the additional document giving more detailed info on upgrades/updates competed. Listing Agent(s) must be present to show. At least a 4 hour notice required as Seller works from home.
Location
State KY
County Jefferson
Direction Brownsboro Road to Travois to Navajo Road to Navajo Court. Property on right.
Rooms
Basement Walkout Finished
Interior
Heating Forced Air, Natural Gas
Cooling Central Air
Fireplaces Number 3
Fireplace Yes
Exterior
Exterior Feature See Remarks, Porch, Balcony
Garage Attached, Entry Rear, Lower Level, Driveway
Garage Spaces 2.0
Fence Full, Brick
View Y/N No
Roof Type Shingle
Parking Type Attached, Entry Rear, Lower Level, Driveway
Garage Yes
Building
Lot Description Covt/Restr, Cleared, Level, Wooded, Zero Lot Line
Story 1
Foundation Poured Concrete
Structure Type Wood Frame,Brick
Schools
School District Jefferson
Read Less Info
Want to know what your home might be worth? Contact us for a FREE valuation!

Our team is ready to help you sell your home for the highest possible price ASAP

Copyright 2024 Metro Search, Inc.

"My job is to find and attract mastery-based agents to the office, protect the culture, and make sure everyone is happy! "







