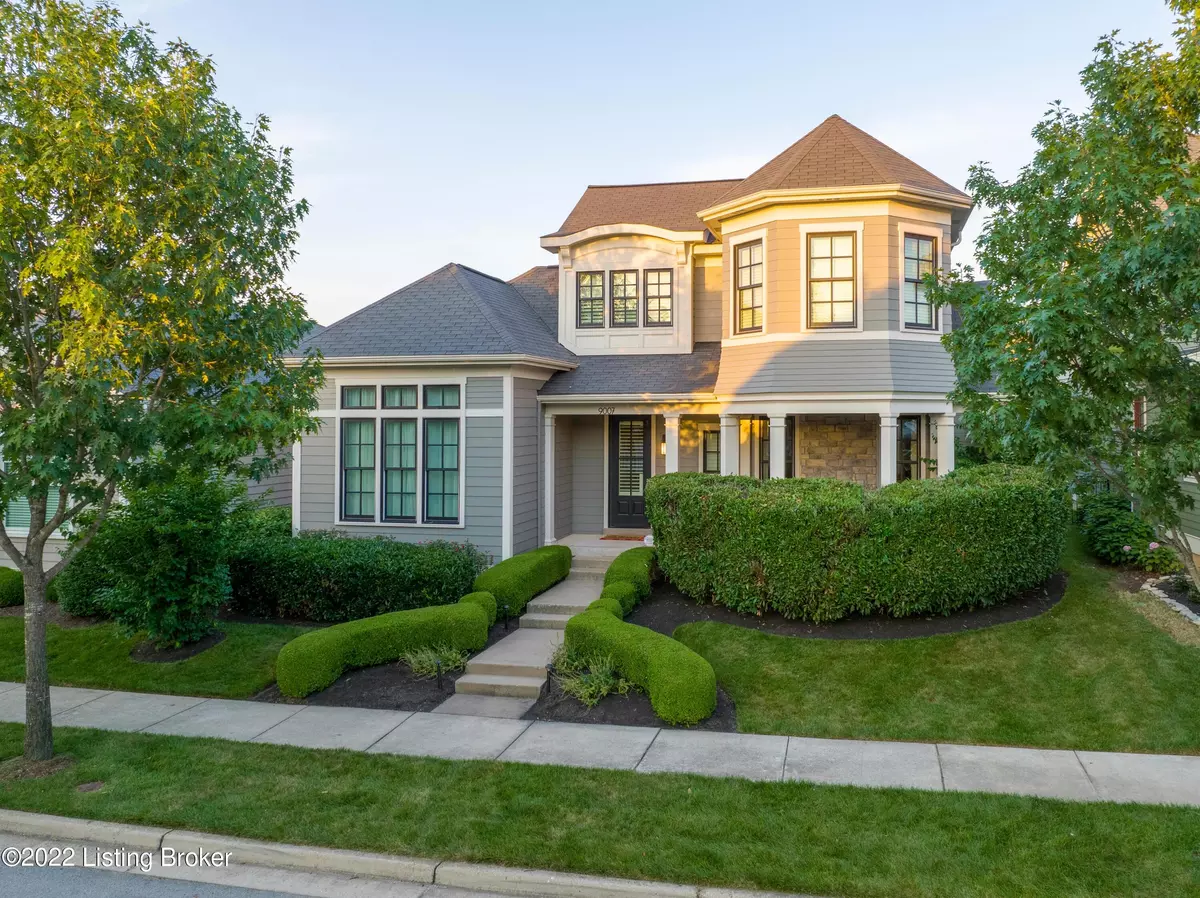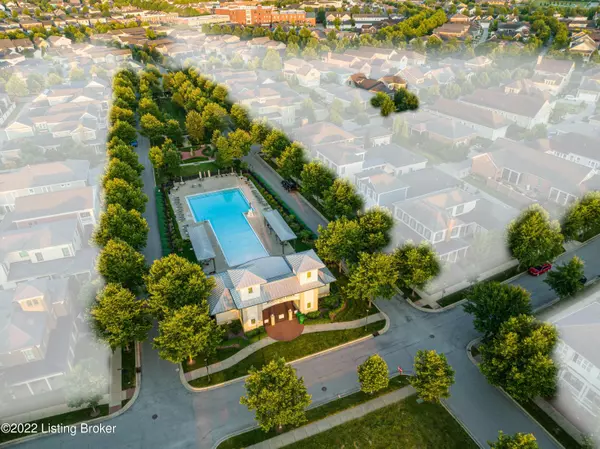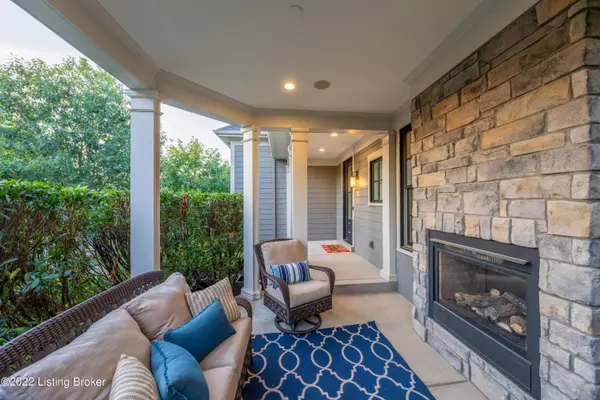$955,000
$955,000
For more information regarding the value of a property, please contact us for a free consultation.
5 Beds
5 Baths
4,218 SqFt
SOLD DATE : 10/28/2022
Key Details
Sold Price $955,000
Property Type Single Family Home
Sub Type Single Family Residence
Listing Status Sold
Purchase Type For Sale
Square Footage 4,218 sqft
Price per Sqft $226
Subdivision Norton Commons
MLS Listing ID 1619736
Sold Date 10/28/22
Bedrooms 5
Full Baths 4
Half Baths 1
HOA Fees $1,034
HOA Y/N Yes
Abv Grd Liv Area 2,896
Originating Board Metro Search (Greater Louisville Association of REALTORS®)
Year Built 2011
Lot Size 5,227 Sqft
Acres 0.12
Property Description
Welcome to 9007 Dayflower in highly sought-after Norton Commons! With over 4,000 sq ft of finished space, this custom built home has it all- first floor Primary Suite, a finished basement built for entertaining, interior access Carriage House with guest space, sizable fenced yard with retractable screened in porch, state of the art Control 4 system, and beautiful finishes throughout. You're greeted on the private front porch by a double sided fireplace and a cozy sitting area. As you step into the open concept living space, you'll notice arched entryways, true hardwood floors, an abundance of built-ins, gas fireplace, and dining area with light-filled bay windows and views of the private yard. In the front of the home, the first floor Primary Suite is host to beautiful large windows, a walk-in closet, and ensuite bathroom with dual vanities, a jetted tub, and separate tiled shower. Upstairs, enjoy a loft space that connects two other sizable bedrooms along with a full bath. Beyond the kitchen is access to the retractable screened-in porch, a half bathroom for guests, laundry room with storage cabinetry, and access to the garage. Interior stairs lead to a Carriage House space that is host to any and all needs- guest quarters, work space, play space- with two closets and a full bathroom. The finished basement features a large family room with a custom bar complete with refrigerator, pull out cabinets, a fifth bedroom and a full bath, gaming area, and lots of extra storage. This is the ultimate 'Smart Home' with a state of the art Control4 System (control lights, music, garage door, and more from a mobile device or switches throughout), surround sound, irrigation and security systems. Walk to fabulous neighborhood amenities such as the zero-entry Bergamot Pool, amphitheater, parks, playgrounds, dog parks, and town center with local shops and restaurants. This Norton Commons South Village gem is a rare find! Call today for your private showing.
Location
State KY
County Jefferson
Direction Hwy 22 East, Left on Chamberlain Ln, Right into Norton Commons, Left on Dayflower St.
Rooms
Basement Finished
Interior
Heating Forced Air, Natural Gas
Cooling Central Air
Fireplaces Number 1
Fireplace Yes
Exterior
Exterior Feature Patio, Screened in Porch, Porch
Parking Features Attached, Entry Rear
Garage Spaces 2.0
Fence Full
View Y/N No
Roof Type Shingle
Garage Yes
Building
Lot Description Sidewalk, Cleared
Story 2
Foundation Poured Concrete
Structure Type Other/NA,Wood Frame,Fiber Cement
Schools
School District Jefferson
Read Less Info
Want to know what your home might be worth? Contact us for a FREE valuation!

Our team is ready to help you sell your home for the highest possible price ASAP

Copyright 2025 Metro Search, Inc.
"My job is to find and attract mastery-based agents to the office, protect the culture, and make sure everyone is happy! "







