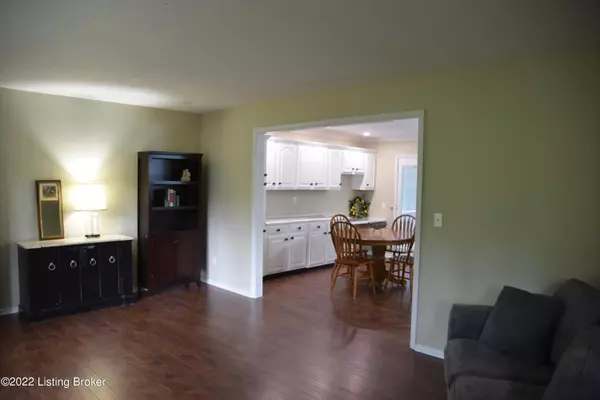$379,000
$379,000
For more information regarding the value of a property, please contact us for a free consultation.
4 Beds
2 Baths
2,149 SqFt
SOLD DATE : 09/30/2022
Key Details
Sold Price $379,000
Property Type Single Family Home
Sub Type Single Family Residence
Listing Status Sold
Purchase Type For Sale
Square Footage 2,149 sqft
Price per Sqft $176
Subdivision Borowick Farms
MLS Listing ID 1619868
Sold Date 09/30/22
Bedrooms 4
Full Baths 2
HOA Y/N No
Abv Grd Liv Area 1,191
Originating Board Metro Search (Greater Louisville Association of REALTORS®)
Year Built 1975
Lot Size 1.300 Acres
Acres 1.3
Property Description
Contingent contract has been accepted has a 48 hour first right of refusal. Please continue to show.
Entry level: new water-resistant laminate flooring & abundance of dimmable recessed lighting.
Massive kitchen has numerous cabinets, including planning desk. Outstanding island w/ gorgeous counter-top, lockable storage & bar stool overhang .
Upper Level: Primary BR has private balcony that overlooks back yard and gently rolling creek. 2 other bedrooms with large closets & double sliding doors. Full bath w/ tile floor.
Level 3 (down from kit): Family room walks out to patio. Flanked by built-in cabinets, stone-faced fireplace & hearth w/ gas logs & wood mantle. 4th BR and full bath w/ tile shower & floor Lower level (basement) Family room #2 has built-in shelves, a sliding door to the covered patio under the deck. The laundry has shelving, a wash sink and houses the furnace and water heater. The 2 car garage (22'x24') is located at the end of the hall. Each garage door has a door opener.
Outdoors you will find two large vinyl sided storage buildings. There is a walk bridge across the creek to the above-ground pool and large deck. Pool and accessories are in "as is" condition.
A few final details (i.e. - landscaping and new sliding doors in both family rooms) are being completed while the house is being shown.
Sellers providing warranty that covers HVAC, septic system, appliances and pool and sump pump
Owners are licensed real estate agents in the state of Kentucky.
Location
State KY
County Oldham
Direction From I-71 take Exit 18 to Hwy 393 South to Elder Park Road to Maple Leaf House on left
Rooms
Basement Partially Finished, Outside Entry, Walkout Part Fin
Interior
Heating Forced Air, Natural Gas
Cooling Central Air
Fireplaces Number 1
Fireplace Yes
Exterior
Exterior Feature Patio, Pool - Above Ground, Out Buildings, Porch, Deck, Creek, Balcony
Garage Attached, Entry Side, Driveway
Garage Spaces 2.0
Fence Partial, Chain Link
View Y/N No
Roof Type Shingle
Parking Type Attached, Entry Side, Driveway
Garage Yes
Building
Lot Description Cul De Sac, Cleared, Wooded
Story 2
Foundation Poured Concrete
Structure Type Vinyl Siding,Stone Veneer
Schools
School District Oldham
Read Less Info
Want to know what your home might be worth? Contact us for a FREE valuation!

Our team is ready to help you sell your home for the highest possible price ASAP

Copyright 2024 Metro Search, Inc.

"My job is to find and attract mastery-based agents to the office, protect the culture, and make sure everyone is happy! "







