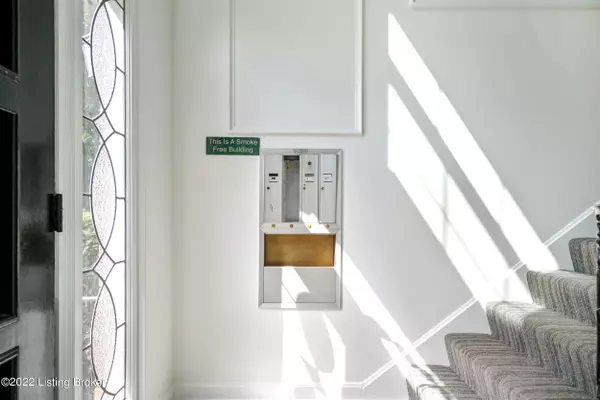$244,900
$244,900
For more information regarding the value of a property, please contact us for a free consultation.
2 Beds
2 Baths
1,512 SqFt
SOLD DATE : 11/10/2022
Key Details
Sold Price $244,900
Property Type Condo
Sub Type Condominium
Listing Status Sold
Purchase Type For Sale
Square Footage 1,512 sqft
Price per Sqft $161
Subdivision Saint Matthews
MLS Listing ID 1619711
Sold Date 11/10/22
Bedrooms 2
Full Baths 2
HOA Y/N No
Abv Grd Liv Area 1,512
Originating Board Metro Search (Greater Louisville Association of REALTORS®)
Year Built 1965
Property Description
Incredible opportunity to own a spacious, renovated condo in St. Matthews! Conveniently located just off of Chenoweth Lane, these condos are sure to please any Buyer. The model unit, #6 is under contract but ready to preview. The 5 other units in the building are undergoing the same attractive renovation to include the same color scheme, fixtures, and finishes. Once complete, each condo will offer new flooring throughout, updated kitchen to include new cabinets, countertops, stainless appliances, and subway tile backsplash. All units have 2 large bedrooms and 2 nicely updated bathrooms. Laundry hook-ups will be moved into each unit. Monthly fee of $250.00 includes water and sewer, trash, grounds keeping, common areas and snow removal. This building is a fantastic opportunity with a brand-new roof (July 2022), updated entry halls and a recent driveway. Please note all units to be ready to close 35-55 days from construction start date. Unit #6 is completed as a model unit and ready to view, #5 is just across the hall is also able to view as the alternate floor plan available in the building. Finishes in all remaining units will all be identical to the model unit. Please review all attachments to include floor plans and have Buyer sign all documents when submitting an offer. Inspections to be completed within 10 days of accepted contract, if financing, appraisal to be ordered once remodel is complete.
Location
State KY
County Jefferson
Direction Chenoweth Lane to street. Unit # 5 and Unit # 6 (model unit to be shown) both accessible from front entrance closest to Chenoweth Lane. Both second floor units. All remaining units 1-5 undergoing complete renovation with same finishes as model unit. Estimated completion date 30-45 days.
Rooms
Basement Unfinished, Outside Entry
Interior
Heating Forced Air, Natural Gas
Cooling Central Air
Fireplace No
Laundry In Unit
Exterior
Parking Features 1 Car Carport
View Y/N No
Roof Type Shingle
Garage No
Building
Lot Description Corner
Story 2
Foundation Poured Concrete
Structure Type Brick
Schools
School District Jefferson
Read Less Info
Want to know what your home might be worth? Contact us for a FREE valuation!

Our team is ready to help you sell your home for the highest possible price ASAP

Copyright 2025 Metro Search, Inc.
"My job is to find and attract mastery-based agents to the office, protect the culture, and make sure everyone is happy! "







