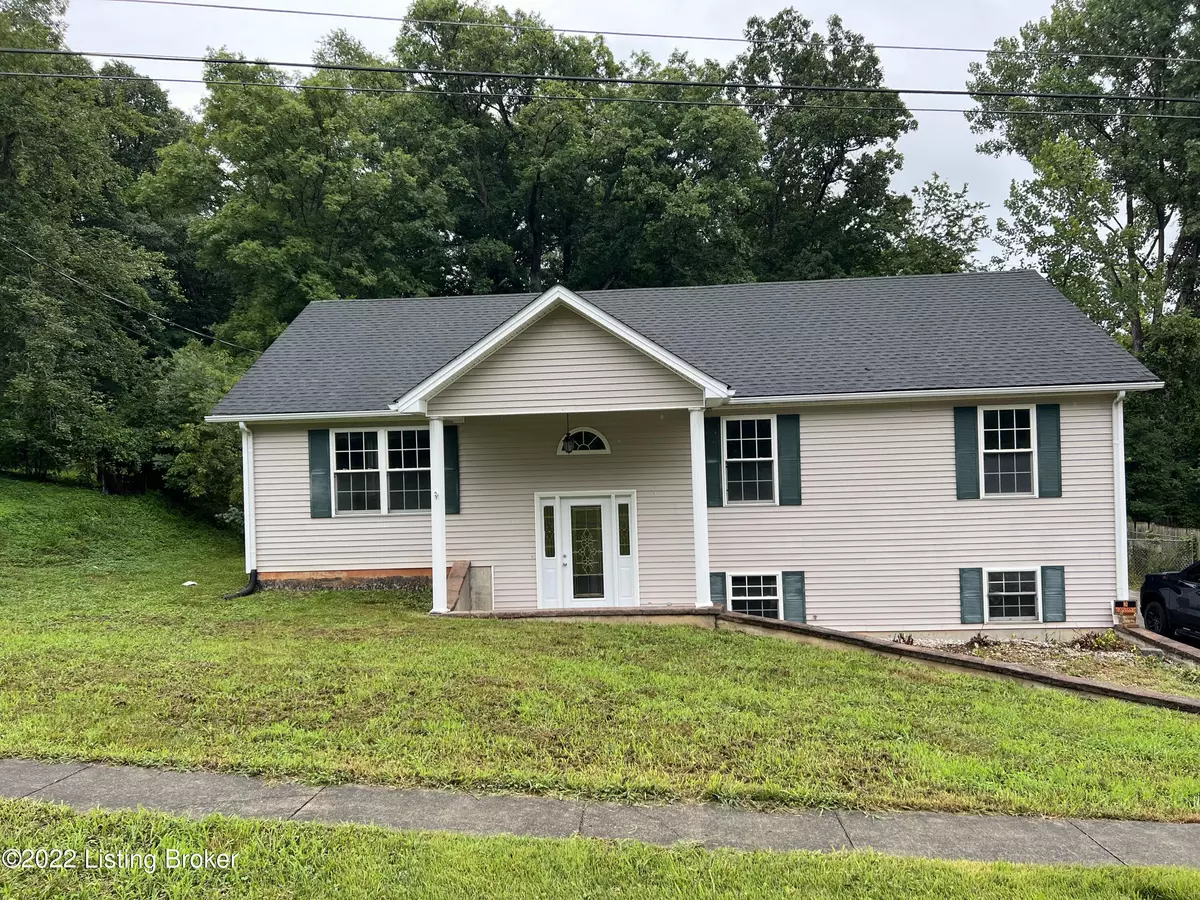$292,000
$299,900
2.6%For more information regarding the value of a property, please contact us for a free consultation.
4 Beds
3 Baths
2,128 SqFt
SOLD DATE : 09/12/2022
Key Details
Sold Price $292,000
Property Type Single Family Home
Sub Type Single Family Residence
Listing Status Sold
Purchase Type For Sale
Square Footage 2,128 sqft
Price per Sqft $137
Subdivision Lincoln Trail Acres
MLS Listing ID 1619435
Sold Date 09/12/22
Bedrooms 4
Full Baths 3
HOA Y/N No
Abv Grd Liv Area 1,605
Originating Board Metro Search (Greater Louisville Association of REALTORS®)
Year Built 2004
Lot Size 0.270 Acres
Acres 0.27
Property Description
Filled with high end material throughout this totally remodeled home is waiting for the right family to enjoy all the amenities. The open floor plan is easily accessible through the new front door and side lights. A few steps up take you to the large great room (15X16) with new flooring, ceiling fan, vaulted ceiling with center beam. The open floor plan from the great room leads you to a chef's dream kitchen. Complete with an abundance of newly installed cabinets with granite countertops. A center island offers additional cabinet space and a large area to prep or to offer more place settings for guest. All appliances are new and remain with the property. The double stainless-steel sink is deep and features a bronze finish goose neck faucet. Adjacent to the kitchen and great room is a large dining area with new flooring and light fixtures. The main floor has a large primary bedroom (13X16) decorated with a recessed ceiling and crown molding. New carpet surrounds the flooring into the walk-in closet. Never leave the primary bedroom to enter the en suite, with ceramic tile, new vanity and granite sink top with new black faucets. There two other bedrooms on the main floor offering new carpet and light fixtures. Down the hallway is another full bath with ceramic tile, new vanity with granite sink top along with new faucet and light fixtures. Need more space?? A short trip to the lower level offers another bedroom (has egress window) large enough for king size bed and sitting area. A large walk-in closet has additional shelving. Adjacent to the bedroom is another full bath, that makes 3 full baths....WOW! This bath features a ceramic tile border, new vanity and combo shower/tub. The downstairs area could be used for entertaining for all seasons. The 2-car garage is deep and wide (24.5X27.5) with enough room for you four wheelers and lawn equipment. The backyard is private and backs up to Ft. Knox Army Reservation. A new hot water heater will supply the entire home with hot water. A/C and furnace are 12 years old and works great! Don't be the first to miss out on this lovely home with amenities for the entire family!! Just minutes away to Ft. Knox and E'town where shopping, grocers and restaurants are plentiful. Come take a look today!!
Location
State KY
County Hardin
Direction 31 W (Dixie Hwy) to East Lincoln Trail (Behind McDonalds) to the end of the street and turn left on to Boone Trace, house is on the right.
Rooms
Basement Finished, Walkout Finished
Interior
Heating Electric, Heat Pump
Cooling Central Air
Fireplace No
Exterior
Exterior Feature Hot Tub
Garage Attached, Entry Side, Lower Level
Garage Spaces 2.0
Fence Full, Chain Link
View Y/N No
Roof Type Shingle
Parking Type Attached, Entry Side, Lower Level
Garage Yes
Building
Lot Description Sidewalk
Story 2
Foundation Poured Concrete
Structure Type Aluminum Siding,Vinyl Siding
Read Less Info
Want to know what your home might be worth? Contact us for a FREE valuation!

Our team is ready to help you sell your home for the highest possible price ASAP

Copyright 2024 Metro Search, Inc.

"My job is to find and attract mastery-based agents to the office, protect the culture, and make sure everyone is happy! "







