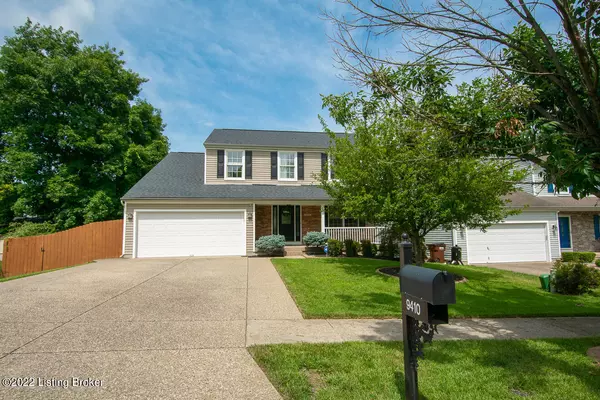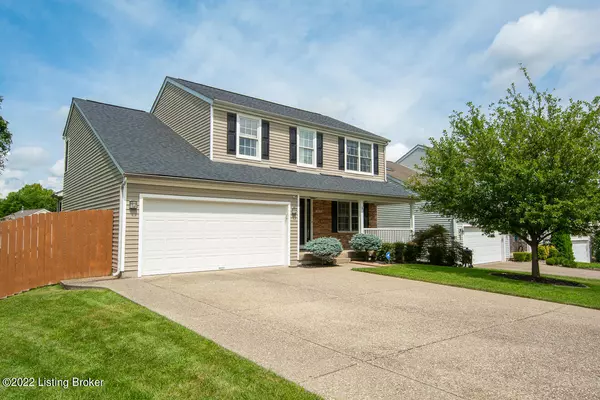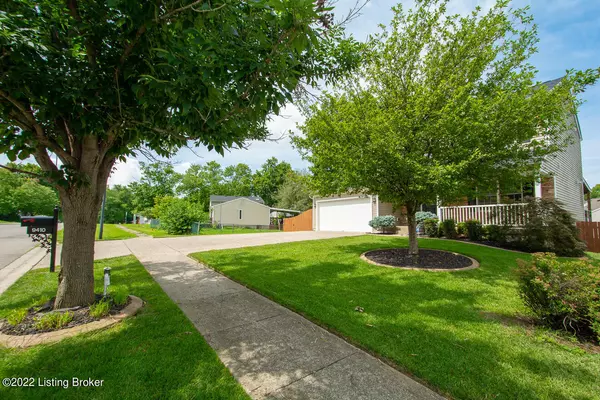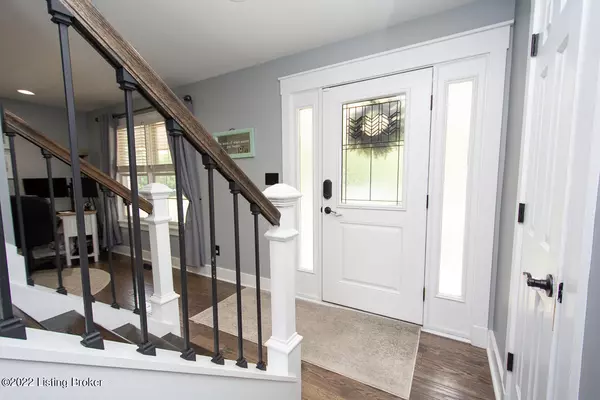$355,000
$349,900
1.5%For more information regarding the value of a property, please contact us for a free consultation.
3 Beds
4 Baths
2,985 SqFt
SOLD DATE : 09/12/2022
Key Details
Sold Price $355,000
Property Type Single Family Home
Sub Type Single Family Residence
Listing Status Sold
Purchase Type For Sale
Square Footage 2,985 sqft
Price per Sqft $118
Subdivision Indian Falls
MLS Listing ID 1619357
Sold Date 09/12/22
Bedrooms 3
Full Baths 3
Half Baths 1
HOA Fees $450
HOA Y/N Yes
Abv Grd Liv Area 2,165
Originating Board Metro Search (Greater Louisville Association of REALTORS®)
Year Built 2004
Lot Size 6,534 Sqft
Acres 0.15
Property Description
Prepared to be amazed!! Truly stunning and tastefully updated from top to bottom, this home is everything you've been looking for! The inviting foyer showcases the craftsman style stairwell and beautiful custom moldings you'll see throughout. The dining room doubles as a lounge with its built-in wine bar, wine fridge, and a gorgeous stone backsplash. The kitchen of your dreams awaits with granite countertops, stainless steel appliances, and beautiful white cabinets that extend to the ceiling. An open concept floor plan between the kitchen and living room as well as a covered deck off the kitchen make this home perfect for entertaining. Upstairs, you'll find 3 bedrooms, 2 updated bathrooms, and a spacious 2nd floor laundry with a utility sink (laundry could be converted back to a 4th bedroom or office). The primary suite is light and airy with vaulted ceilings, and walk-in closet, and a stunning updated bathroom with soaker tub, large walk-in shower, and double sink vanity. Additional entertaining space can be found in the tastefully finished walkout basement with full bath and custom bar. The fully fenced back yard offers a covered deck with updated railings, a hot tub, and space for outdoor dining, rounding out the abundant entertaining space in this amazing home. The neighborhood pool is included in HOA fees. Homes like this don't come along often- schedule your showing today!
Location
State KY
County Jefferson
Direction Preston Hwy to Cooper Chapel, then left on Preston Crossing. Street on right
Rooms
Basement Walkout Finished
Interior
Heating Forced Air
Cooling Central Air
Fireplace No
Exterior
Parking Features Attached
Garage Spaces 2.0
Fence Privacy, Wood
View Y/N No
Roof Type Shingle
Garage Yes
Building
Story 2
Foundation Poured Concrete
Structure Type Stone,Vinyl Siding
Read Less Info
Want to know what your home might be worth? Contact us for a FREE valuation!

Our team is ready to help you sell your home for the highest possible price ASAP

Copyright 2024 Metro Search, Inc.
"My job is to find and attract mastery-based agents to the office, protect the culture, and make sure everyone is happy! "







