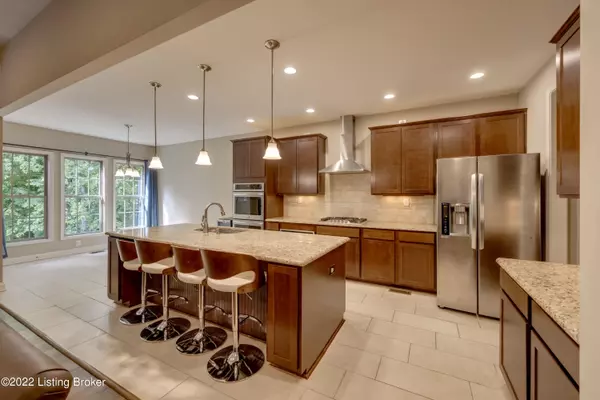$480,000
$485,000
1.0%For more information regarding the value of a property, please contact us for a free consultation.
3 Beds
2 Baths
2,360 SqFt
SOLD DATE : 09/13/2022
Key Details
Sold Price $480,000
Property Type Single Family Home
Sub Type Single Family Residence
Listing Status Sold
Purchase Type For Sale
Square Footage 2,360 sqft
Price per Sqft $203
Subdivision Notting Hill
MLS Listing ID 1618799
Sold Date 09/13/22
Bedrooms 3
Full Baths 2
HOA Fees $700
HOA Y/N Yes
Abv Grd Liv Area 2,360
Originating Board Greater Louisville Association of REALTORS®
Year Built 2017
Lot Size 0.350 Acres
Acres 0.35
Property Description
Your opportunity to live in one of Louisville's East End premier communities-Notting Hill! Stunning 3 bedroom walkout ranch home located on a secluded lot with gorgeous views of the wooded rear yard. Enjoy your privacy from two spacious decks - a perfect opportunity for morning coffee and evening relaxing and entertaining.
And please note - a rare 3 car garage is available for not just your vehicles but all the sporting, exercise, landscaping toys and tools you can own!
This well-designed open floor plan provides excellent flow into this elegant and inviting home that features high-end finishes and lovely architectural detailing throughout.
Expansive windows along the rear of the home allow ample, natural light in every room. Privacy is well-planned with two spacious bedrooms and a full bath located near the front of the home. As you enter the main living area, you are greeted by the welcoming dining room which showcases elegant wainscoting and a trey ceiling. Perfect for large family meals, this room could just as easily pivot and become a home office or family study or play area. The large family room offers multiple opportunities for conversation areas with a stunning fireplace that extends to the ceiling. Adjacent is the gourmet kitchen with stainless steel appliances, gas stove, island and expansive high-end counters and cabinets. The kitchen plan is designed to accommodate a separate eating area that is framed by lovely windows that bring the outside in! There is even a dedicated butler's pantry perfect for serving and storage or reimagined as the perfect coffee/tea/drink station. Form and functionality continue to impress with the garage entry leading into a drop zone perfect for coats, backpacks, shoes, sporting equipment, groceries or anything else that you would like to compartmentalize. Still not enough room? Check out the extraordinary laundry room with so much space and the opportunity to create a small office area. The private primary bedroom suite offers so much space as well as a bay window that becomes a frame for nature's artwork. The walk-in closet offers spaciousness and a variety of options for storage. The ensuite bathroom features high-end finishes on both counters and custom designed shower.
The lower level is designed with walkout access to the rear yard and has a rough-in for a bathroom. Plenty of possibilities to design this level exactly as your family would like to enjoy it! Phenomenal storage space as well. Ethernet wiring throughout the home for tech support. Nearby is Beckley Creek Park, easy access to the Gene Snyder freeway as well as many restaurants and shops.
Location
State KY
County Jefferson
Direction Shelbyville Rd East of the Gene Snyder Freeway to Left onto Notting Hill Blvd to Right onto Standwick Dr, home is on the left.
Rooms
Basement Walkout Unfinished
Interior
Heating Forced Air
Cooling Central Air
Fireplaces Number 1
Fireplace Yes
Exterior
Exterior Feature Deck
Garage Attached, Entry Front, Driveway
Garage Spaces 3.0
Fence None
View Y/N No
Roof Type Shingle
Parking Type Attached, Entry Front, Driveway
Garage Yes
Building
Lot Description Covt/Restr, Easement, Sidewalk, Wooded
Story 1
Foundation Poured Concrete
Structure Type Wood Frame,Brick,Stone,Vinyl Siding
Schools
School District Jefferson
Read Less Info
Want to know what your home might be worth? Contact us for a FREE valuation!

Our team is ready to help you sell your home for the highest possible price ASAP

Copyright 2024 Metro Search, Inc.

"My job is to find and attract mastery-based agents to the office, protect the culture, and make sure everyone is happy! "







