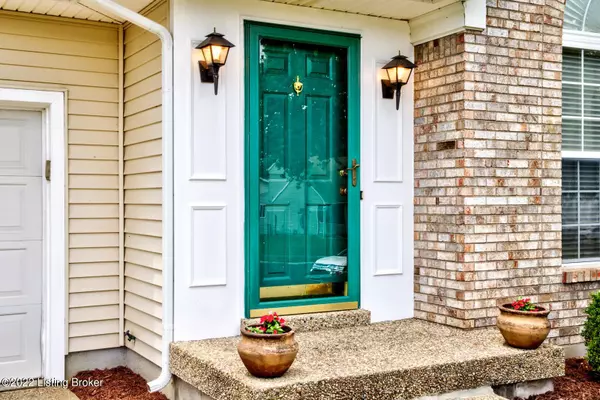$298,000
$299,900
0.6%For more information regarding the value of a property, please contact us for a free consultation.
4 Beds
3 Baths
2,456 SqFt
SOLD DATE : 08/26/2022
Key Details
Sold Price $298,000
Property Type Single Family Home
Sub Type Single Family Residence
Listing Status Sold
Purchase Type For Sale
Square Footage 2,456 sqft
Price per Sqft $121
Subdivision Eagles Crest
MLS Listing ID 1618533
Sold Date 08/26/22
Bedrooms 4
Full Baths 2
Half Baths 1
HOA Fees $209
HOA Y/N Yes
Abv Grd Liv Area 2,456
Originating Board Metro Search (Greater Louisville Association of REALTORS®)
Year Built 1997
Property Description
Welcome to this well-maintained, one owner, home in conveniently located Eagles Crest. The front yard has beautiful, mature landscaping and has great curb appeal. As you enter, there is a lovely living room and dining area with a gas fireplace and an area with a vaulted ceiling. This home offers a split floor plan, with 2 bedrooms and a full bath to the right of the living and dining room area. The primary bedroom and bath are located on the left side of the home giving additional privacy to this space. The primary bedroom is large and has a walk-in closet. The primary bath has a large walk-in closet, new flooring, updated faucets, and the skylight was recently replaced when the roof was replaced. The laundry room is in the hallway off the kitchen. The kitchen has new granite countertops, backsplash, some updated appliances, wooden flooring, and an updated atrium door. The second story is huge and could be used as a family room and offers a 4th bedroom. The current owners also added a half bath. This area has recently been updated and new carpet installed on the stairs and the entire upstairs area. The back yard is fully fenced, has a large wooden deck and an ample size storage shed. Under the deck are pavers that were purchased to add a 12 x 20 patio. These will remain with the home. This home has vinyl siding, brick, vinyl guttering and fascia making it virtually maintenance free. Roof was replaced in June 2022 due to hail damage.
Location
State KY
County Jefferson
Direction South Hurstbourne to Watterson Trail. Left on Village Point Dr. Left on Mercury and home is on the left.
Rooms
Basement None
Interior
Heating Forced Air, Natural Gas
Cooling Central Air
Fireplaces Number 1
Fireplace Yes
Exterior
Exterior Feature Out Buildings, Deck
Parking Features Attached, Entry Front
Garage Spaces 2.0
Fence Privacy, Wood
View Y/N No
Roof Type Shingle
Garage Yes
Building
Lot Description Level
Story 2
Foundation Crawl Space, Poured Concrete
Structure Type Wood Frame,Brick,Vinyl Siding,Stone Veneer
Read Less Info
Want to know what your home might be worth? Contact us for a FREE valuation!

Our team is ready to help you sell your home for the highest possible price ASAP

Copyright 2025 Metro Search, Inc.
"My job is to find and attract mastery-based agents to the office, protect the culture, and make sure everyone is happy! "







