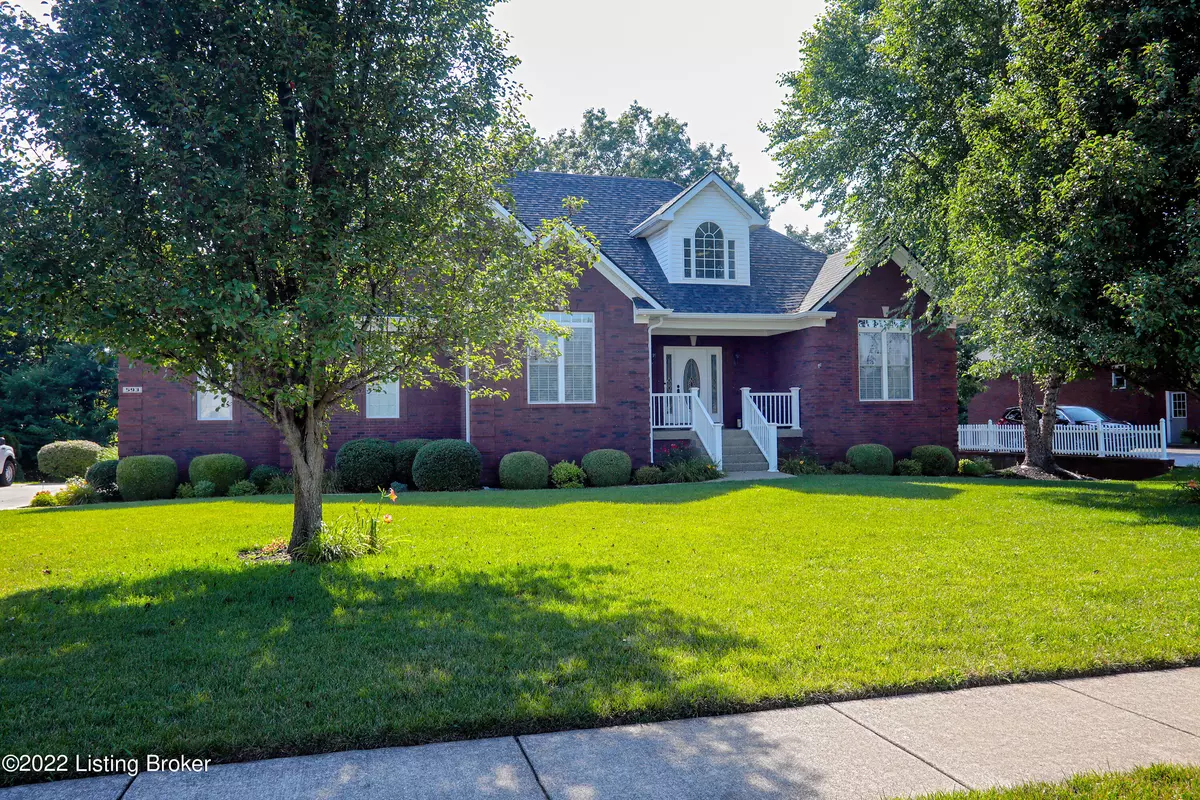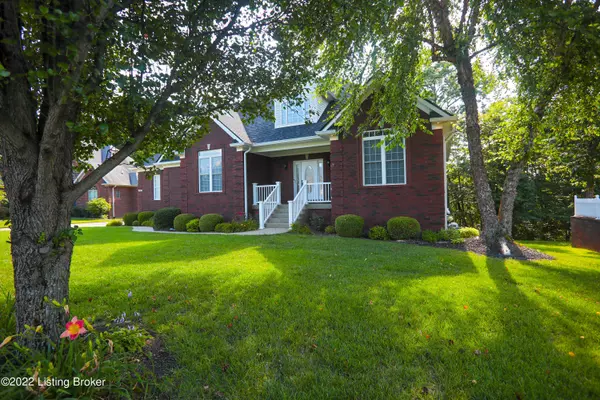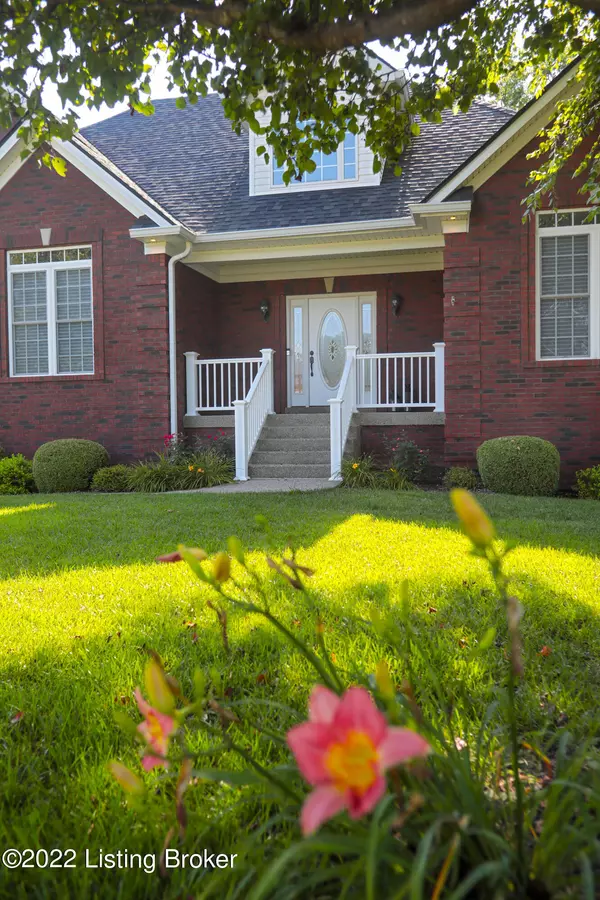$565,000
$535,000
5.6%For more information regarding the value of a property, please contact us for a free consultation.
4 Beds
4 Baths
3,849 SqFt
SOLD DATE : 08/29/2022
Key Details
Sold Price $565,000
Property Type Single Family Home
Sub Type Single Family Residence
Listing Status Sold
Purchase Type For Sale
Square Footage 3,849 sqft
Price per Sqft $146
Subdivision The Wildwoods
MLS Listing ID 1617957
Sold Date 08/29/22
Bedrooms 4
Full Baths 3
Half Baths 1
HOA Fees $200
HOA Y/N Yes
Abv Grd Liv Area 2,197
Originating Board Metro Search (Greater Louisville Association of REALTORS®)
Year Built 2005
Lot Size 0.380 Acres
Acres 0.38
Property Description
Rare opportunity! This sprawling one-story home shows like new construction--meticulously maintained and beautifully updated! There is still plenty of time to enjoy the inground pool which is truly a private oasis with wooded backdrop. The front walkway, surrounded in lush landscaping, leads to a covered porch, and just inside the entry you'll find a gracious foyer with double coat closet, vaulted ceiling and architectural pass-through into the great room, which features built-in entertainment center, gas fireplace and beautiful hardwood flooring. Prepare to be ''wowed'' by the newly remodeled kitchen with abundance of white cabinetry, quartz countertops, designer backsplash and stainless-steel appliance package, as well as generous walk-in pantry! You'll love the views of the private rear lawn from the sunny breakfast area. Both the great room and kitchen provide access to the newer composite deck with open grilling and covered areas, where Alfresco dining will be a must! Adjacent to the kitchen is an elegant formal dining room with tray ceiling and wainscoting detail--perfect for any gathering! The guest powder room has been updated with granite countertop vanity. Popular split bedroom design offers a primary suite, featuring bedroom with tray ceiling detail and views of the rear lawn. The newly remodeled bathroom is truly a lap of luxury, designed by Miller's Fancy Bath & Kitchen! Finishes include extended double bowl vanity, walk-in shower with designer tile finishes, soaker tub, water closet, linen closet and walk-in wardrobe closet. The laundry room is also conveniently located in the adjacent hallway, along with coat closet and access to the attached garage. On the opposite side, you'll find two guest bedrooms which share a hall bathroom, featuring oversized vanity, tub/shower and linen closet. The walkout lower level affords much more entertaining and living space, which includes a generous family room with lighted tray ceiling detail, adjacent game/recreation room, perfect for billiards, with built-in wet bar, finished in granite countertop. A guest bedroom overlooks the pool oasis, and the spa-like bathroom offers designer tiled shower and marble vanity. Of course, there is plenty of unfinished storage for all your treasures as well! The covered lower-level patio overlooks the inground pool, which features bench seating in the shallow end and a heater, all of which is enveloped in lush landscaping and perimeter fencing. What a peaceful and scenic retreat from the daily stresses! So many updates in recent years, which include roof (2013), AC (2017), sliding doors in kitchen and great room, composite decking, remodeled kitchen, master bath and powder room, finished basement (2012), pool and fencing (2016), light fixtures, interior paint and so much more! Don't miss this incredible opportunity!!
Location
State KY
County Bullitt
Direction Hwy 44 to Armstrong to left on Barbara Sue Lane to right on Woodland Pass; house on right.
Rooms
Basement Walkout Finished
Interior
Heating Forced Air, Natural Gas
Cooling Central Air
Fireplaces Number 1
Fireplace Yes
Exterior
Exterior Feature See Remarks, Patio, Pool - In Ground, Porch, Deck
Parking Features Attached, Entry Side, Driveway
Garage Spaces 2.0
Fence Other, Full
View Y/N No
Roof Type Shingle
Garage Yes
Building
Lot Description Sidewalk, See Remarks
Story 1
Foundation Poured Concrete
Structure Type Brick
Schools
School District Bullitt
Read Less Info
Want to know what your home might be worth? Contact us for a FREE valuation!

Our team is ready to help you sell your home for the highest possible price ASAP

Copyright 2024 Metro Search, Inc.
"My job is to find and attract mastery-based agents to the office, protect the culture, and make sure everyone is happy! "







