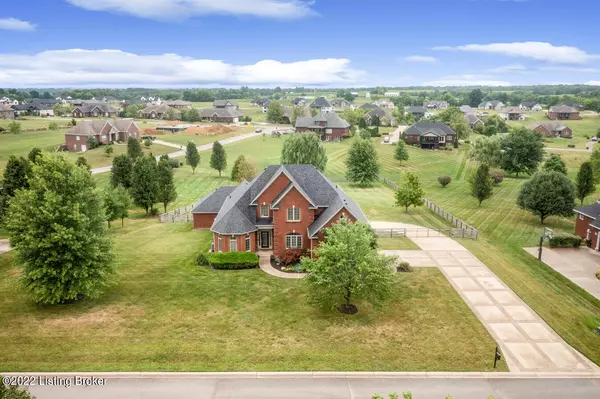$624,000
$660,000
5.5%For more information regarding the value of a property, please contact us for a free consultation.
6 Beds
4 Baths
4,626 SqFt
SOLD DATE : 09/22/2022
Key Details
Sold Price $624,000
Property Type Single Family Home
Sub Type Single Family Residence
Listing Status Sold
Purchase Type For Sale
Square Footage 4,626 sqft
Price per Sqft $134
Subdivision Goebel Crossings
MLS Listing ID 1617210
Sold Date 09/22/22
Bedrooms 6
Full Baths 3
Half Baths 1
HOA Fees $350
HOA Y/N Yes
Abv Grd Liv Area 2,906
Originating Board Metro Search (Greater Louisville Association of REALTORS®)
Year Built 2005
Lot Size 1.010 Acres
Acres 1.01
Property Description
This amazing 1.5 story brick home has SO much to offer! NEW in-ground salt water pool added and just completed from Davenport pools. Wonderful floor plan offers flexible spaces for you to enjoy. Leaded glass entry door with beautiful sidelights and transom window. Foyer entry with wood floors flow into the dining room with crown molding and wainscoting. Front turret bedroom currently used as an office is great flexible space. Main bedroom is spacious, offering two walk-in closets and a tile bathroom with jetted tub, tile shower, two separate vanities and private water closet. Two story Great room has an updated electric fireplace, built-ins, vaulted ceiling and is open to the kitchen. Eat at the breakfast bar or head out to the covered deck and enjoy your time looking out to the backyard. Lots of counter top space and cabinets as well as a nice pantry. (Kitchen refrigerator is negotiable) Coffee maker in kitchen is connected to water line but does not stay and will be removed prior to closing. Tile flooring is new, lighting has been updated throughout and all are LED lights. Nice powder room on first floor for guests. Attached two car garage is first floor entry at side of home. Laundry room with utility sink, offering plenty of overflow storage area for your trips to Costco or Sam's! (Washer and Dryer are negotiable)
Upstairs is carpeted, and offers a bedroom with en-suite access to the bathroom that adjoins the hallway, with separate linen closet. Two additional large bedrooms complete upstairs. The Lower level has nice tall ceilings, open and spacious room! Wet-bar area with countertop and bar stool area and white refrigerator remains. Workout room is in the unfinished are of the basement, so a nice cool space. Plenty of storage areas still available. The door next to the bar area leads to a lower level "Mud room" with exterior door and access door to the lower level 2 car garage - 30x22.5 with high ceiling, heated and 10ft garage door. (previous seller had a car lift in this garage that was removed prior to this owner) Easy access to this garage with the double wide driveway leading down to it! Power gate opener for bottom garage. Back yard with neat and nice 4 board fencing with wire backing to not let the dogs through it. Pool is 37x16 fiberglass with salt water system, heated. 3.5 feet deep to 6.4 feet deep. Wifi controlled from app. $10,000 in extra concrete 12 feet on both sides and 15 feet on the front. Winter pool cover, automatic pool cleaner. 2 HVAC systems. Dual fuel heat pump, 500 gallon propane tank, propane pool heater and new roof 2022. So much to enjoy inside and out at this beautiful place for you to call home. Do not delay is seeing this home today! 48 hour response time needed for sellers. Limited showing availability due to work schedule. please use showingtime.
Location
State KY
County Spencer
Direction Taylorsville Rd (Hwy 155 East of Gene Snyder) to left on Andrew Parkway into Goebel Crossings, left onto Nevin Lane to right onto Janes Way to home on left.
Rooms
Basement Walkout Finished
Interior
Heating Electric, Forced Air, Propane, Heat Pump
Cooling Central Air
Fireplaces Number 1
Fireplace Yes
Exterior
Exterior Feature See Remarks, Patio, Pool - In Ground, Deck
Parking Features Attached, Entry Side, See Remarks, Driveway
Garage Spaces 4.0
Fence Other, Full, SplitRail
View Y/N No
Roof Type Shingle
Garage Yes
Building
Lot Description See Remarks
Story 2
Foundation Poured Concrete
Structure Type Brk/Ven,Vinyl Siding
Schools
School District Spencer
Read Less Info
Want to know what your home might be worth? Contact us for a FREE valuation!

Our team is ready to help you sell your home for the highest possible price ASAP

Copyright 2024 Metro Search, Inc.
"My job is to find and attract mastery-based agents to the office, protect the culture, and make sure everyone is happy! "







