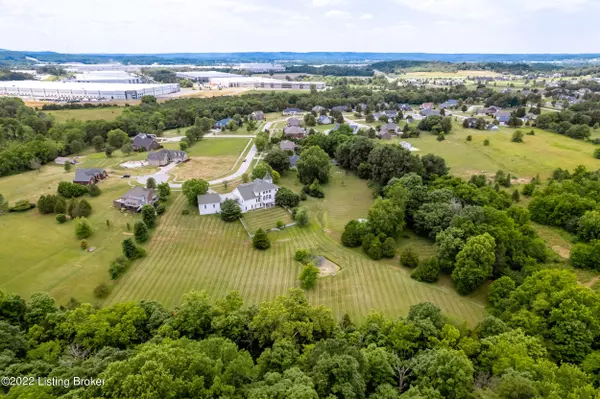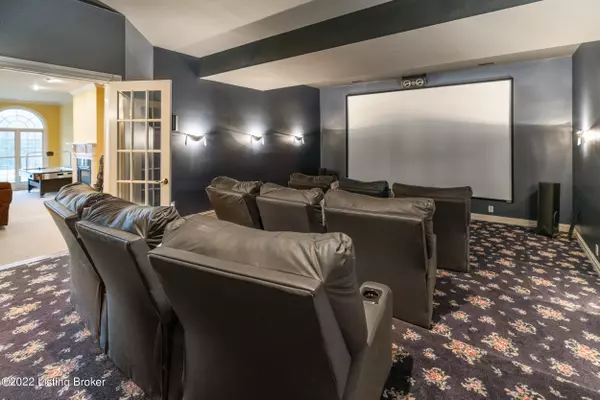$700,000
$899,900
22.2%For more information regarding the value of a property, please contact us for a free consultation.
5 Beds
5 Baths
9,556 SqFt
SOLD DATE : 09/16/2022
Key Details
Sold Price $700,000
Property Type Single Family Home
Sub Type Single Family Residence
Listing Status Sold
Purchase Type For Sale
Square Footage 9,556 sqft
Price per Sqft $73
Subdivision Cedar Place
MLS Listing ID 1617079
Sold Date 09/16/22
Bedrooms 5
Full Baths 4
Half Baths 1
HOA Fees $100
HOA Y/N Yes
Abv Grd Liv Area 6,281
Originating Board Metro Search (Greater Louisville Association of REALTORS®)
Year Built 2000
Lot Size 5.800 Acres
Acres 5.8
Property Description
The proud elegance of this appr. 9,300 sq. ft. architectural masterpiece--with it's welcoming wraparound porch, towering spire, and cylindrical turrets--hearkens back to that long forgotten age of expert craftsmanship and attention-to-detail, helping it's classic Victorian style feel right-at-home in charming, old-fashioned Shepherdsville! Stepping through the custom leaded-glass French doors and onto the bold granite floors of the foyer, you're immediately greeted by the elegantly-curved, carved-walnut main staircase, it's graceful ascent brilliantly illuminated by the striking crystal chandelier suspended above; should guests enter as you descend this staircase, you must forgive them for imagining they're on the Titanic, waiting patiently as Rose descends its own grand staircase to join them in first class. The foyer is flanked on either side by the formal dining and living rooms. Ahead, through the foyer and past the staircase, a wide threshold supported by ornate columns beckons visitors into the sprawling great room, featuring wall-to-wall Palladian windows, a beautiful gas fireplace, and double doors leading to the large rear balcony, providing a picturesque view of this vast property and the hills beyond. Also on the 1st level, the massive main kitchen boasts granite countertops, custom detailed cabinetry, an island, a sub-zero refrigerator and freezer, and a custom antique replica stove, while the primary suite features a massive bedroom and attached primary bathroom, itself boasting a jacuzzi with raised flooring, a walk-in shower with glass doors, and multiple vanities flanking the entrance on both sides, each with dedicated cabinetry. Atop the main staircase (unless you took the elevator!), custom leaded-glass French doors beckon visitors into the cozy sophistication of the library, with it's gas fireplace and custom bookcases highlighted by the natural light spilling in from the wall-to-wall windows overlooking the rear of the property. An intriguing spiral staircase leads from the library up into the 3rd floor turret, it's surrounding windows permitting visitors a birds-eye view in all directions. Also on the 2nd floor are 3 bedrooms--one with a private sitting room, attached bathroom, and laundry room--and two full bathrooms. The finished walk-out basement features a colossal great room with a gas fireplace and more Palladian windows; a 2nd fully-equipped kitchen with oak cabinetry and a breakfast bar; a custom fully-equipped theater room with a projector and stadium seating; and 2 more full bedrooms with a shared full bathroom. In total, the interior of the home includes 6 bedrooms, 4.5 bathrooms, 4 furnaces, 2 central vac systems, 2 kitchens, 3 laundry rooms, and a 2 car attached garage, with an elevator servicing all 3 levels of the home. The exterior includes a heated and air-conditioned 6-car detached garage, a 3-car carport, a 30x40' maintenance building, and a spring-fed pond near the rear of the 5.8 acre property, just past the white picket fence surrounding the backyard. This home is located just minutes from I-65, Bernheim Forest, and--perhaps most importantly--an amazon fulfillment center.
Location
State KY
County Bullitt
Direction I-65 S to KY-480/ Cedar Grove Rd, Take left onto Cedar Grove Rd, Turn right onto Cedar Place Dr, house will be on the left
Rooms
Basement Walkout Finished
Interior
Heating Natural Gas
Cooling Central Air
Fireplaces Number 4
Fireplace Yes
Exterior
Exterior Feature Patio, Out Buildings, Pond, Creek, Balcony
Garage Detached, Attached, Entry Side
Garage Spaces 5.0
Fence Partial, Wood
View Y/N No
Roof Type Shingle
Parking Type Detached, Attached, Entry Side
Garage Yes
Building
Lot Description Cul De Sac
Story 2
Foundation Poured Concrete
Structure Type Brk/Ven,Vinyl Siding
Read Less Info
Want to know what your home might be worth? Contact us for a FREE valuation!

Our team is ready to help you sell your home for the highest possible price ASAP

Copyright 2024 Metro Search, Inc.

"My job is to find and attract mastery-based agents to the office, protect the culture, and make sure everyone is happy! "







