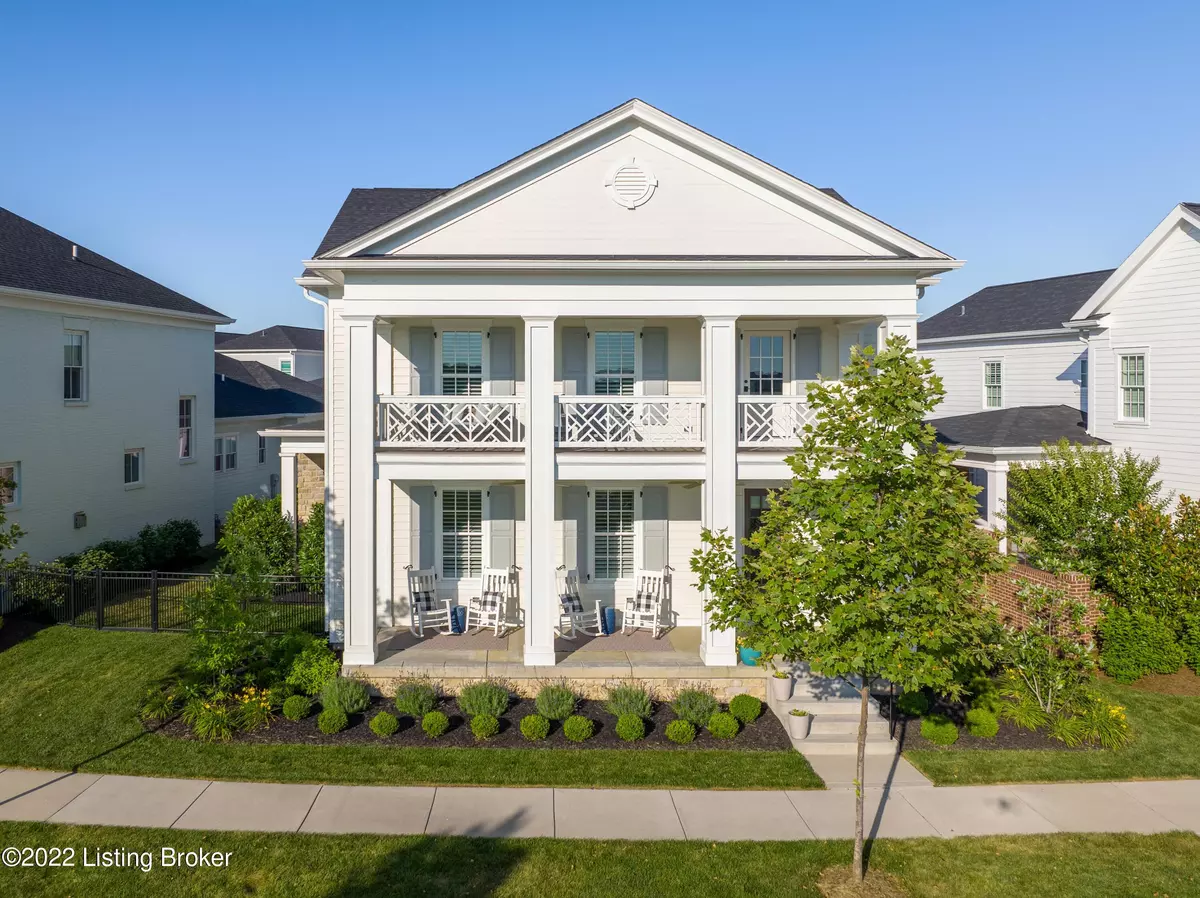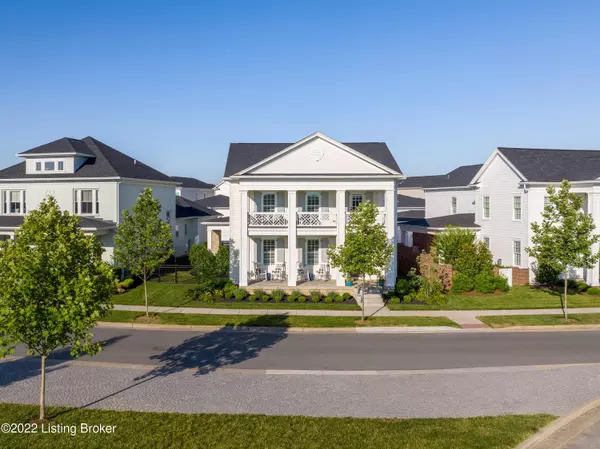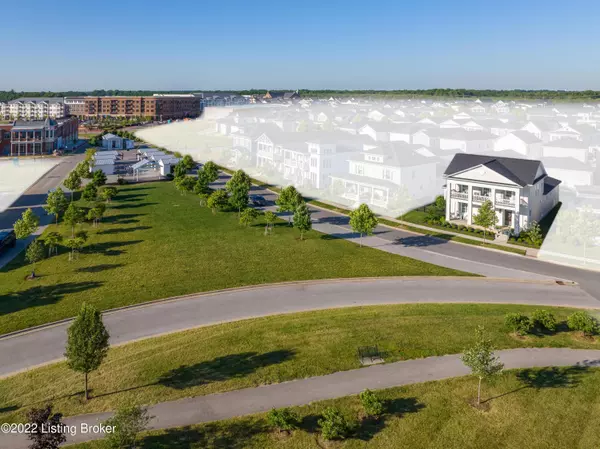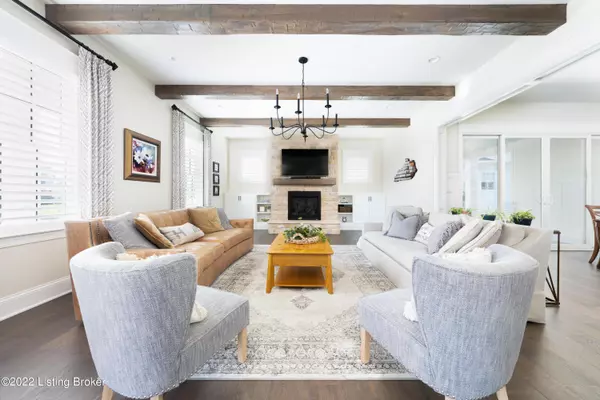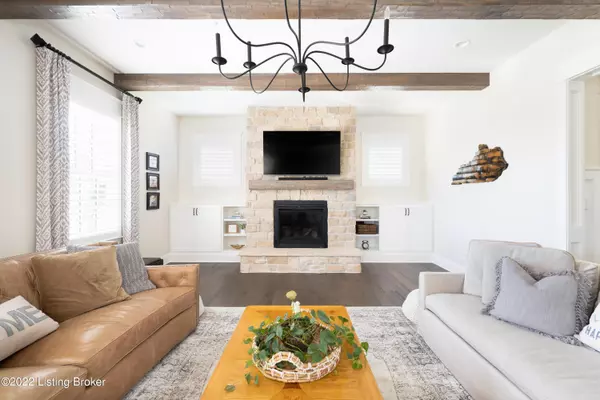$1,195,000
$1,175,000
1.7%For more information regarding the value of a property, please contact us for a free consultation.
5 Beds
5 Baths
4,338 SqFt
SOLD DATE : 08/04/2022
Key Details
Sold Price $1,195,000
Property Type Single Family Home
Sub Type Single Family Residence
Listing Status Sold
Purchase Type For Sale
Square Footage 4,338 sqft
Price per Sqft $275
Subdivision Norton Commons
MLS Listing ID 1615859
Sold Date 08/04/22
Bedrooms 5
Full Baths 4
Half Baths 1
HOA Fees $940
HOA Y/N Yes
Abv Grd Liv Area 3,018
Originating Board Metro Search (Greater Louisville Association of REALTORS®)
Year Built 2019
Lot Size 5,227 Sqft
Acres 0.12
Property Description
A rare opportunity to purchase this former Homearama home overlooking picturesque Oval Park in highly sought-after Norton Commons. This custom-built home by Joe Kroll truly captures the essence of warmth and elegance with timeless style. Over 4,000 sq ft of designer beauty and upgrades featuring 5 bedrooms, 4.5 bathrooms, first floor Primary Suite, a chef's kitchen, finished basement with a custom bar, double front porches with sunset views, fenced yard, and exquisite millwork throughout. As you step through the foyer into the open concept living space, you are greeted by wood beamed ceilings, a stone hearth fireplace, hardwood floors throughout, and light-filled windows with views of green space. Flow seamlessly into the chef's kitchen with custom inset cabinetry, hand painted italian tile backsplash, a large quartz island, and top of the line Thermador and Blue Star appliances. Entertain guests in the attached dining area with access to the side porch, complete with a stone and tile fireplace. Just imagine enjoying cool mornings by the fire with a morning coffee from the built-in Thermador coffee machine. The first floor Primary Suite is a welcomed retreat with a beautiful board & batten accent wall, walk-in closet, and a spa-like bath with heated floors, dual vanities, soaking tub, and separate tiled shower with triple rain shower heads. Rounding out the first level is a hall with access to the walk in pantry, a half bathroom for guests, laundry room, drop zone with cubbies and bench seating, and access to the three car garage. Upstairs, enjoy a wet bar conveniently located next to the Sleeping Porch entrance where you can enjoy evening sunsets over the amphitheatre. The light-filled front upper bedroom features an ensuite bathroom. There are two other sizable bedrooms that share 'jack and jill' bathroom access. The finished basement is built for entertaining- a large family room with a custom bar complete with refrigerator, microwave, and sink, a fifth bedroom and a full bath, and an expansive storage area. Experience all that Norton Commons has to offer with three pools, amphitheater, parks, playgrounds, dog parks, and two town centers with local shops and restaurants. It's a one of a kind offering with unbeatable views in Norton Common's North Village! Call today for your private showing.
Location
State KY
County Jefferson
Direction Hwy 22 East, Left on Chamberlain Ln, Right on Norton Commons Blvd, Left on Meeting St. past Oval Park.
Rooms
Basement Finished
Interior
Heating Forced Air, Geothermal
Cooling Central Air
Fireplaces Number 2
Fireplace Yes
Exterior
Exterior Feature See Remarks, Patio, Porch
Parking Features Attached, Entry Rear
Garage Spaces 3.0
Fence Full
View Y/N No
Roof Type Shingle
Garage Yes
Building
Lot Description Covt/Restr, Sidewalk
Story 2
Foundation Poured Concrete
Structure Type Fiber Cement
Schools
School District Jefferson
Read Less Info
Want to know what your home might be worth? Contact us for a FREE valuation!

Our team is ready to help you sell your home for the highest possible price ASAP

Copyright 2025 Metro Search, Inc.
"My job is to find and attract mastery-based agents to the office, protect the culture, and make sure everyone is happy! "


