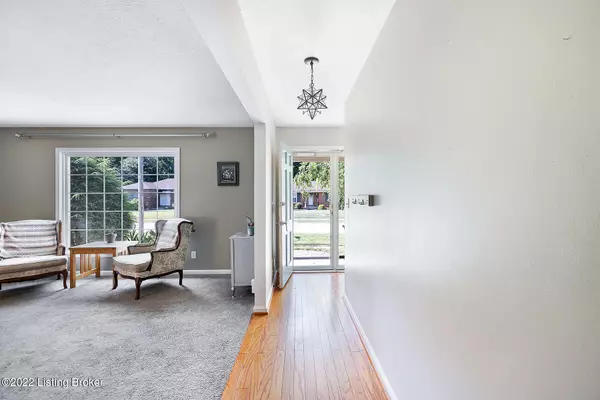$330,000
$295,000
11.9%For more information regarding the value of a property, please contact us for a free consultation.
3 Beds
3 Baths
3,060 SqFt
SOLD DATE : 08/02/2022
Key Details
Sold Price $330,000
Property Type Single Family Home
Sub Type Single Family Residence
Listing Status Sold
Purchase Type For Sale
Square Footage 3,060 sqft
Price per Sqft $107
Subdivision Breckenridge Estates
MLS Listing ID 1615744
Sold Date 08/02/22
Bedrooms 3
Full Baths 2
Half Baths 1
HOA Fees $25
HOA Y/N Yes
Abv Grd Liv Area 1,580
Originating Board Metro Search (Greater Louisville Association of REALTORS®)
Year Built 1969
Lot Size 7,405 Sqft
Acres 0.17
Property Description
Beautiful Brick Ranch! Gorgeous Eat-in Kitchen features custom cabinetry, butcher block counters, tile backsplash, recessed lighting, stainless steel apron sink, built-in pantry, breakfast bar and stainless steel appliances to remain: bottom freezer refrigerator, gas range, dishwasher and built-in microwave. Living Room offers a large picture window. Family room features a brick, wood-burning fireplace and is open to the kitchen. Primary Bedroom features double closets, double windows with lots of sunlight and Primary Bath w/ tiled tub surround. All Bedrooms are spacious. Main Full Bath offers updated vanity, tiled floor & tiled tub surround. Finished Basement offers spacious Family Room, additional room currently used as 4th Bedroom with closet and half bath, large play space/ rec room, utility room/office, laundry room and storage. Washer/Dryer to remain! Backyard is fully fenced and features a large deck w/ built-in seating and 2.5 car detached garage. Neighborhood is centrally located and features mature trees!
Location
State KY
County Jefferson
Direction Breckenridge to Manner Dale Dr; L on Woodgate to street
Rooms
Basement Partially Finished
Interior
Heating Forced Air, Natural Gas
Cooling Central Air
Fireplaces Number 1
Fireplace Yes
Exterior
Exterior Feature Deck
Garage Detached
Garage Spaces 2.0
Fence Full, Wood, Chain Link
View Y/N No
Roof Type Shingle
Parking Type Detached
Garage Yes
Building
Lot Description Cleared
Story 1
Foundation Poured Concrete
Structure Type Brick
Schools
School District Jefferson
Read Less Info
Want to know what your home might be worth? Contact us for a FREE valuation!

Our team is ready to help you sell your home for the highest possible price ASAP

Copyright 2024 Metro Search, Inc.

"My job is to find and attract mastery-based agents to the office, protect the culture, and make sure everyone is happy! "







