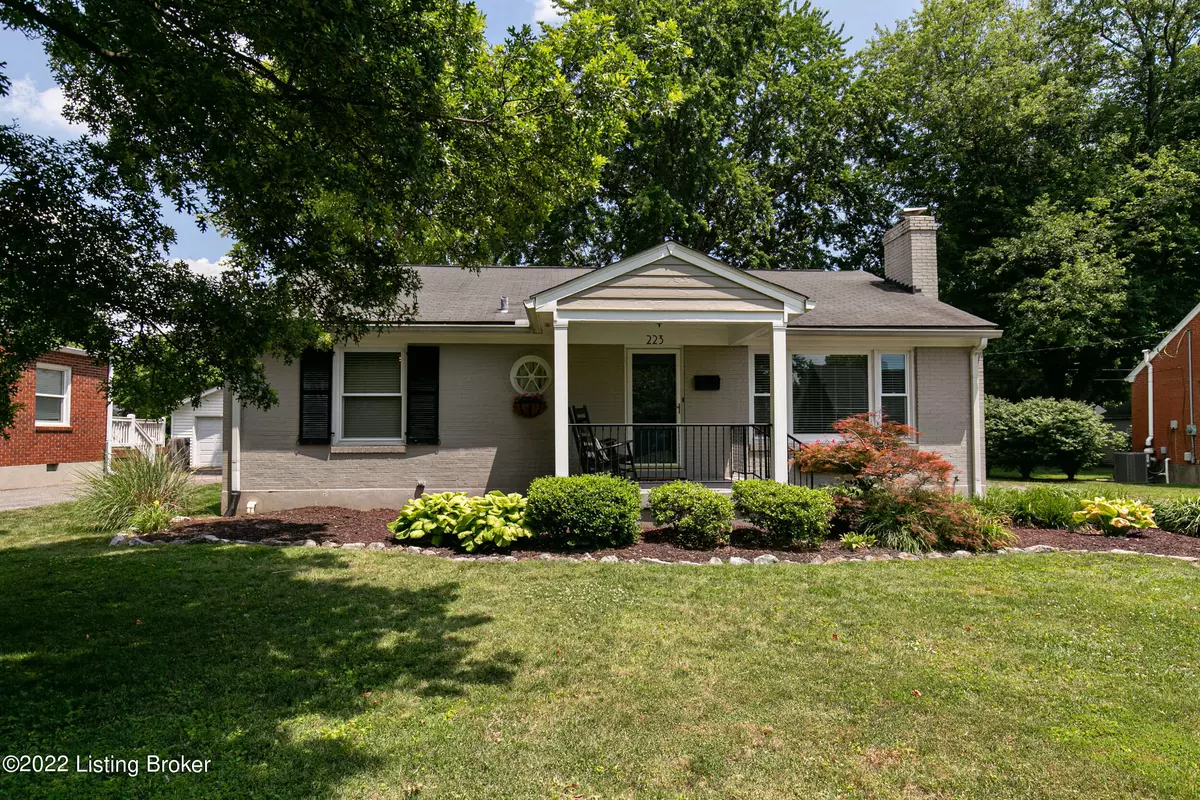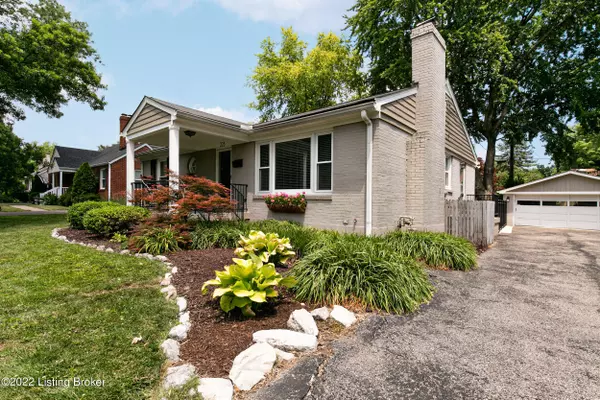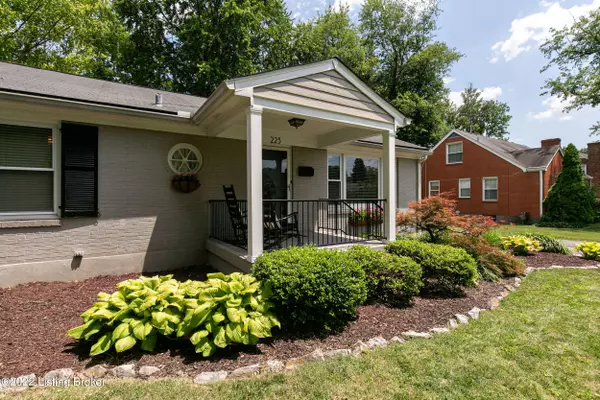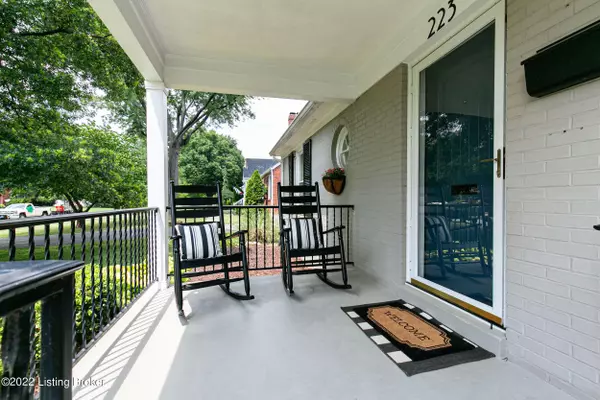$369,250
$375,000
1.5%For more information regarding the value of a property, please contact us for a free consultation.
3 Beds
2 Baths
2,192 SqFt
SOLD DATE : 07/29/2022
Key Details
Sold Price $369,250
Property Type Single Family Home
Sub Type Single Family Residence
Listing Status Sold
Purchase Type For Sale
Square Footage 2,192 sqft
Price per Sqft $168
Subdivision Beechwood Village
MLS Listing ID 1615731
Sold Date 07/29/22
Bedrooms 3
Full Baths 2
HOA Y/N No
Abv Grd Liv Area 1,803
Originating Board Metro Search (Greater Louisville Association of REALTORS®)
Year Built 1953
Lot Size 9,583 Sqft
Acres 0.22
Property Description
This wonderful ranch home in the highly desirable Beechwood Village is the quintessential St. Matthews home with great curb appeal, including a large covered front porch, painted brick, and wood flooring throughout. Upon entry you are greeted by the spacious living room which is flooded with natural light via the large picture window, and includes a wood burning fireplace. Just around the corner is the wonderfully modernized kitchen with classic white cabinetry, solid countertops, a separate bar or drink station, gas cooktop, and stainless steel appliances. From the kitchen you enter the handsome and stylish dining room with its up to date chandelier and chair rail wall accent. From the dining room through French doors is the wonderful four season room which could be used as a den, home office, play room, exercise area - you choose. From the den is access to a nearly new and very spacious concrete patio which overlooks the rear yard which is roomy and includes fencing to keep the children or pets from roaming free. Down the hallway you'll find the primary bedroom which includes three closets as well as the private bath complete with a modern marble tile shower, updated vanity, and built-in storage. Another full bath, which is also updated, includes tile flooring and tub surround, glass block window, and additional cabinet storage. There are two other bedrooms, the first one which is currently used as a nursery is very handsome with a painted accent and stylish wall sconce light. The room at the end of the hallway makes for a great guest bedroom or a quiet office space being the furthest away from the living areas. A full basement offers ample storage options and includes a finished area great for a second family room, playroom, gaming area or additional office space. All of this and more, in a prime St. Matthews location that is mere minutes from shopping, dining, as well as multiple expressways. Don't wait to see this one!
Location
State KY
County Jefferson
Direction Shelbyville Road to Bramton to Cordova to street or Hubbards Lane to Blenheim to street.
Rooms
Basement Partially Finished, Outside Entry
Interior
Heating Forced Air, Natural Gas
Cooling Central Air
Fireplaces Number 1
Fireplace Yes
Exterior
Exterior Feature Patio, Porch
Parking Features Detached, Entry Front
Garage Spaces 2.0
Fence Partial, Wood
View Y/N No
Roof Type Shingle
Garage Yes
Building
Lot Description Covt/Restr, Level
Story 1
Foundation Poured Concrete
Structure Type Other/NA,Brick
Schools
School District Jefferson
Read Less Info
Want to know what your home might be worth? Contact us for a FREE valuation!

Our team is ready to help you sell your home for the highest possible price ASAP

Copyright 2025 Metro Search, Inc.
"My job is to find and attract mastery-based agents to the office, protect the culture, and make sure everyone is happy! "







