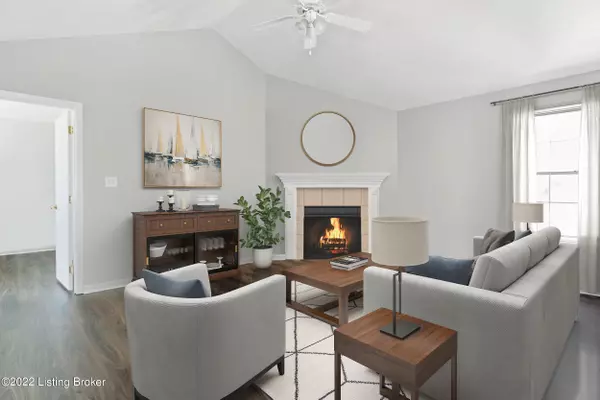$301,000
$284,900
5.7%For more information regarding the value of a property, please contact us for a free consultation.
3 Beds
3 Baths
1,779 SqFt
SOLD DATE : 09/01/2022
Key Details
Sold Price $301,000
Property Type Single Family Home
Sub Type Single Family Residence
Listing Status Sold
Purchase Type For Sale
Square Footage 1,779 sqft
Price per Sqft $169
Subdivision Wilchar Estates
MLS Listing ID 1615697
Sold Date 09/01/22
Bedrooms 3
Full Baths 2
Half Baths 1
HOA Fees $112
HOA Y/N Yes
Abv Grd Liv Area 1,779
Year Built 2004
Lot Size 0.300 Acres
Acres 0.3
Property Description
Meticulously maintained by its current owners, this three bedroom, two and a half bath home offers a versatile floor plan and many upgrades. The entryway with tall ceilings leads you upstairs to the living/dining room with vaulted ceiling. Enjoy dinner in front of the ventless fireplace, conveniently located next to the spacious eat-in kitchen complete with cherry cabinets and a well-organized pantry with floor to-ceiling shelving. If you prefer, this area can also be styled as a family room. Luxury vinyl flooring was just installed throughout much of the upper living areas. The back door of the kitchen opens up to a spacious deck overlooking the large privacy-fenced back yard. The deck is a perfect space for hosting summer barbeques or dining al fresco. The primary suite is located on the opposite side of the home from the guest bedrooms, offering privacy. The primary bedroom features a vaulted ceiling and plenty of space for large furniture. The primary bathroom offers a large vanity, soaking tub, shower, and a spacious walk- in closet. Two additional bedrooms, a full bath and the laundry closet are located on the other side of the upper level. The lower level of the home has a spacious family room with beautiful hardwood floors and a fireplace. This room could also be used as a home office, a home gym, or converted to a fourth bedroom. From here, step outside onto a spacious concrete patio that leads to the spacious privacy fenced rear yard, a perfect spot for enjoying the outdoors with pets! A half bath is also conveniently located in the lower level. A 2.5 car garage provides protection for your vehicles and serves as a wonderful storage space. The new owner will enjoy close proximity to Downtown Mt. Washington, Mt. Washington Public Library, a public swimming pool, the new Mt. Washington Sports Complex (which offers ball fields, an amphitheater, and a dog park), Gallant Fox Brewery, Broad Run Park, Gene Snyder Freeway, farmers markets, and local shopping.
Location
State KY
County Bullitt
Direction Take I-265 to exit 17 for Bardstown Road. Make a right off the exit and continue for 5.4 miles. Make a right onto Bardstown Road and turn right onto Highway 44. Make a right onto Justin Trail. At the third stop sign, turn right onto Wilchar Boulevard. Turn left onto Spencer Lane, home will be on the right.
Rooms
Basement None
Interior
Heating Natural Gas
Cooling Central Air
Fireplaces Number 2
Fireplace Yes
Exterior
Exterior Feature Porch, Deck
Garage Lower Level, Driveway
Garage Spaces 2.0
Fence Other, Privacy, Full
View Y/N No
Roof Type Shingle
Parking Type Lower Level, Driveway
Garage Yes
Building
Lot Description Sidewalk, Cleared, Level
Story 2
Foundation Slab
Structure Type Brick,Brk/Ven,Vinyl Siding
Schools
School District Bullitt
Read Less Info
Want to know what your home might be worth? Contact us for a FREE valuation!

Our team is ready to help you sell your home for the highest possible price ASAP

Copyright 2024 Metro Search, Inc.

"My job is to find and attract mastery-based agents to the office, protect the culture, and make sure everyone is happy! "







