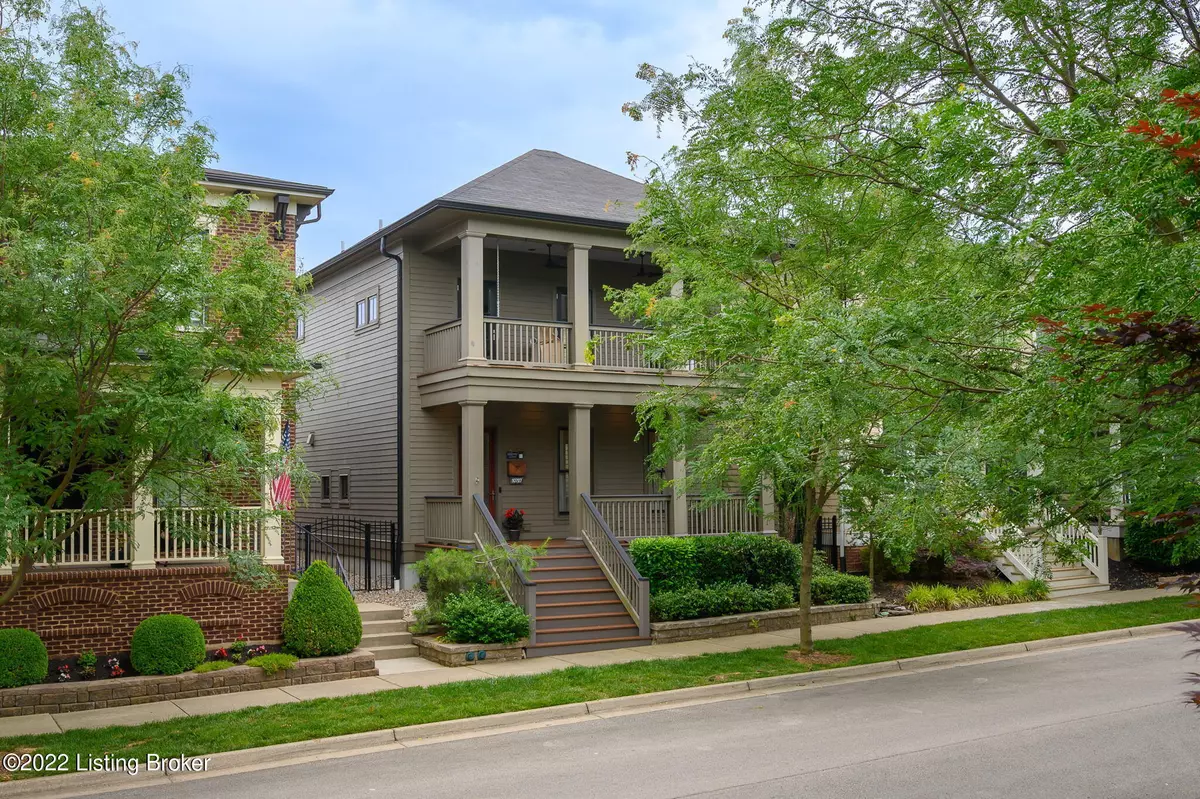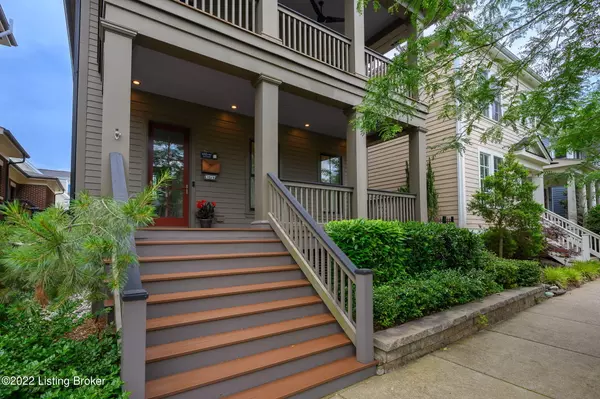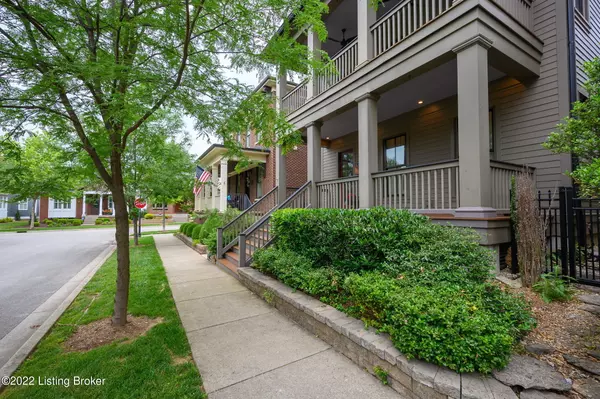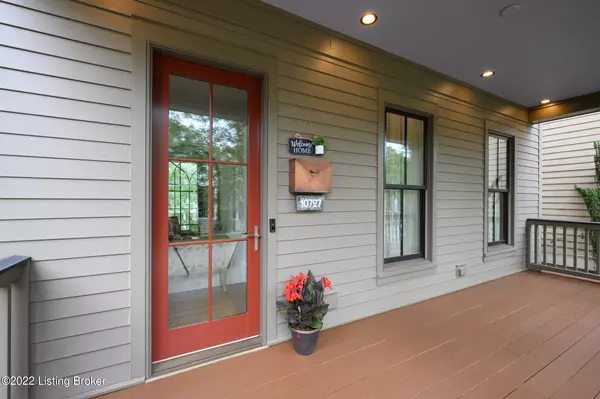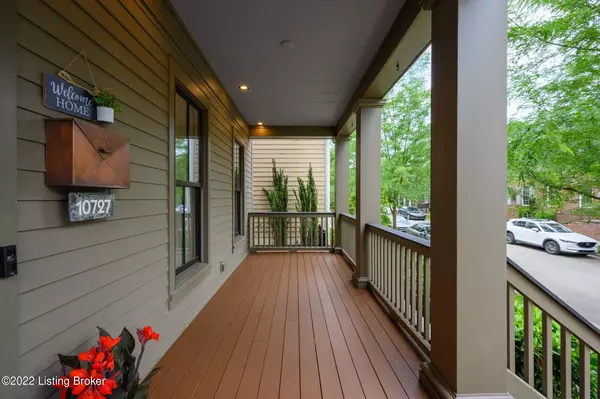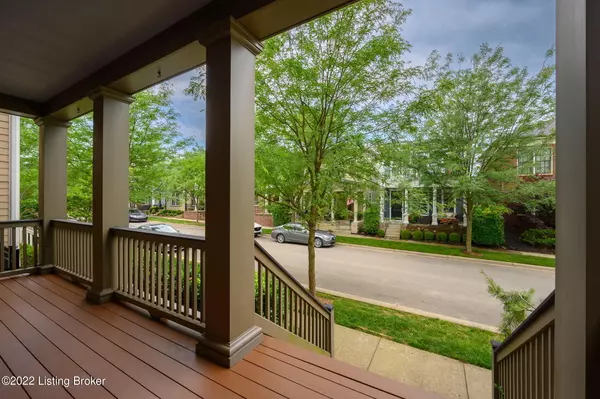$721,746
$750,000
3.8%For more information regarding the value of a property, please contact us for a free consultation.
3 Beds
4 Baths
2,979 SqFt
SOLD DATE : 10/17/2022
Key Details
Sold Price $721,746
Property Type Single Family Home
Sub Type Single Family Residence
Listing Status Sold
Purchase Type For Sale
Square Footage 2,979 sqft
Price per Sqft $242
Subdivision Norton Commons
MLS Listing ID 1615358
Sold Date 10/17/22
Bedrooms 3
Full Baths 3
Half Baths 1
HOA Fees $904
HOA Y/N Yes
Abv Grd Liv Area 2,259
Originating Board Metro Search (Greater Louisville Association of REALTORS®)
Year Built 2012
Lot Size 3,049 Sqft
Acres 0.07
Property Description
MODERN RUSTIC CHARM in Norton Commons! Featured in the Courier Journal February 8th, 2018, this 3 bedroom 3.5 bathroom, newly finished basement, fresh paint throughout the entire house . Its location and design balances convenience and privacy even with windows that allows for tons of natural light. Inspired by nature, major curb appeal greets you from the front with double front porches and beautiful wooden steps and porch floors. Entering the house, this esthetic continues with beautiful wood details in the light filled first floor. Several custom features elevate the style and personality of this house, including a custom dining room light fixture, and a fireplace surround and custom railings on the open stairs created by John Updike of Triarc Custom Welding. The design celebrates and connects the indoors with the outdoors with a huge covered side porch/deck with a modern copper-clad gas fireplace off the sleek custom kitchen. The open floorplan in the updated kitchen increases the spacious feeling of this home and features honed granite countertops and stainless-steel appliances. The cabinetry, trim work and professionally designed lighting throughout the home create a lovely, relaxing space. Upstairs, wonderful details abound with custom hardwood flooring with carpet inlays, and custom trim. The Owner's Suite is an oasis with board and batten trim and 3 doors that open to the 2nd story front porch. There is also a spacious laundry room conveniently located on the second floor. All bathrooms are individually well designed and unique. Attached is a large insulated two 1/2 car garage which has laundry hookups and utility sink. Previous seller installed K-9 Grass so you don't have to take your dog on a walk to do their business in the freezing cold! Key points of this home is that it lends a wonderful sense of privacy on a quiet street in an amazing, convenient location with easy access to all Norton Commons has to offer as well as Town Center. The abundance of thoughtful design will delight you, don't miss this one!
Location
State KY
County Jefferson
Direction Brownsboro Rd to Chamberlain Ln right on Norton Commons Blvd left to Impatiens St.
Rooms
Basement Finished
Interior
Heating Natural Gas
Cooling Central Air
Fireplaces Number 2
Fireplace Yes
Exterior
Exterior Feature Patio, Deck, Balcony
Parking Features Attached
Garage Spaces 2.0
Fence SplitRail
View Y/N No
Roof Type Shingle
Garage Yes
Building
Lot Description Sidewalk, Level
Story 2
Foundation Poured Concrete
Structure Type Other/NA
Read Less Info
Want to know what your home might be worth? Contact us for a FREE valuation!

Our team is ready to help you sell your home for the highest possible price ASAP

Copyright 2025 Metro Search, Inc.
"My job is to find and attract mastery-based agents to the office, protect the culture, and make sure everyone is happy! "


