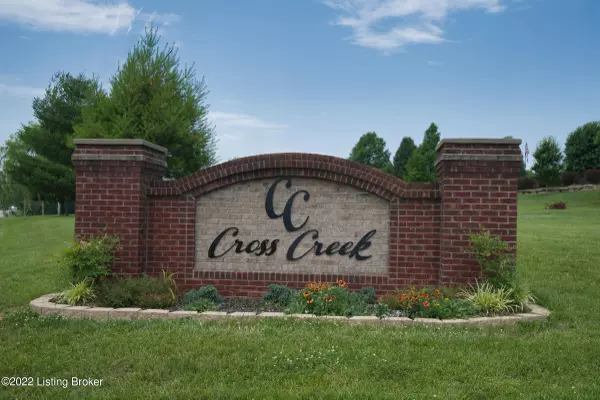$425,000
$431,019
1.4%For more information regarding the value of a property, please contact us for a free consultation.
4 Beds
3 Baths
3,480 SqFt
SOLD DATE : 07/27/2022
Key Details
Sold Price $425,000
Property Type Single Family Home
Sub Type Single Family Residence
Listing Status Sold
Purchase Type For Sale
Square Footage 3,480 sqft
Price per Sqft $122
Subdivision Cross Creek Est
MLS Listing ID 1615028
Sold Date 07/27/22
Bedrooms 4
Full Baths 3
HOA Y/N No
Abv Grd Liv Area 2,780
Originating Board Metro Search (Greater Louisville Association of REALTORS®)
Year Built 2005
Lot Size 0.720 Acres
Acres 0.72
Property Description
YOU COULDN'T FIND A BETTER LOCATION! JUST MOMENTS FROM EVERYTHING BARDSTOWN. THIS ONE HAS IT ALL! Hard to find Brick Ranch with a Step-Up Basement in the desirable CROSS CREEK NEIGHBORHOOD. Offering 3 incredibly spacious bedrooms and a Mother-In-Law Suite on the Main Level that would even make the Perfect Office if desired, SO MANY POSSIBILITIES! The Suite has it's own Full Bathroom and a small garage of it's own as well, and it's so well laid out, anyone would love staying there. The Ultra Spacious Breeze-Way/Sun Room is perfect for parties and get-togethers and gives you access to everywhere, I've never seen anything like it... AMAZING! The Eat-In Kitchen is Roomy & Open and the Dining Area is big enough for any Dining Set and is surrounded by windows allowing for a flood of natural lighting throughout. The ABSOLUTELY STUNNING Acacia Hardwood Flooring throughout the Main Level is simply some of the Most Beautiful Flooring available, you're gonna love it. The Great Room is especially large and central, it features a Coffin-Top Tray Ceiling and a Gas Fireplace while the Primary Bedroom offers the same beautiful flooring, a Tray Ceiling, and an EXCEPTIONAL PRIMARY BATH with a Jetted-Tub, a Double Basin, a Separate Shower, a Privacy Window, and a Privacy Commode. The Family Room is in the Step-Up Basement and would make a fantastic Theater Room but is large enough to fit multiple areas in... ENDLESS POSSIBILITIES! There is also a room that would make a nice Gym Area or could even be used as a 4th Non-Conforming Bedroom. The Basement has plenty of unfinished space too just incase you have some ideas for expansion, it's all here. CALL AND GET YOUR VIEWING SCHEDULED BEFORE THE SCHEDULE IF FULL AND THE HOME IS SOLD.
Location
State KY
County Nelson
Direction Highway 245 to Highway 509 to street.
Rooms
Basement Partially Finished, Walk-up, Walkout Part Fin
Interior
Heating Electric, Forced Air, Heat Pump
Cooling Central Air, Heat Pump
Fireplaces Number 1
Fireplace Yes
Exterior
Exterior Feature Patio, Porch
Garage Attached
Garage Spaces 3.0
Fence Other, Privacy, Brick
View Y/N No
Roof Type Shingle
Parking Type Attached
Garage Yes
Building
Lot Description Corner, Cleared, Level
Story 1
Foundation Poured Concrete
Structure Type Brick
Schools
School District Nelson
Read Less Info
Want to know what your home might be worth? Contact us for a FREE valuation!

Our team is ready to help you sell your home for the highest possible price ASAP

Copyright 2024 Metro Search, Inc.

"My job is to find and attract mastery-based agents to the office, protect the culture, and make sure everyone is happy! "







