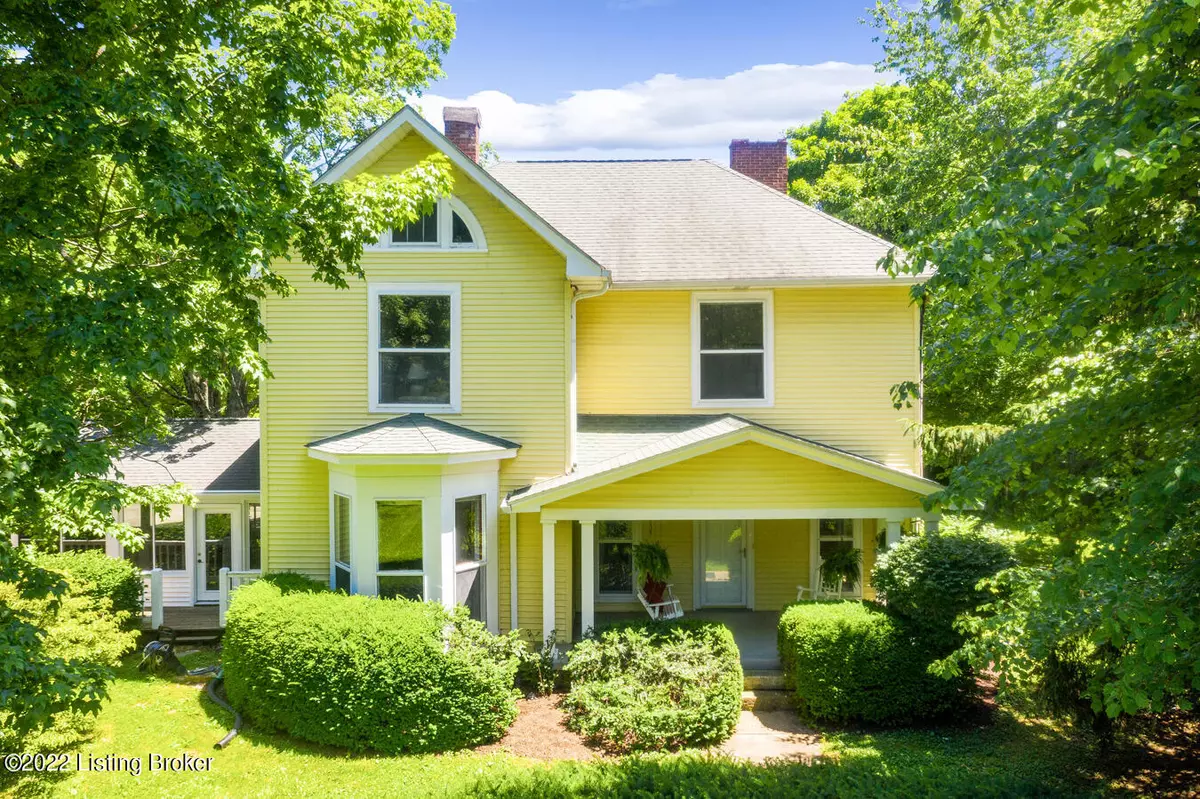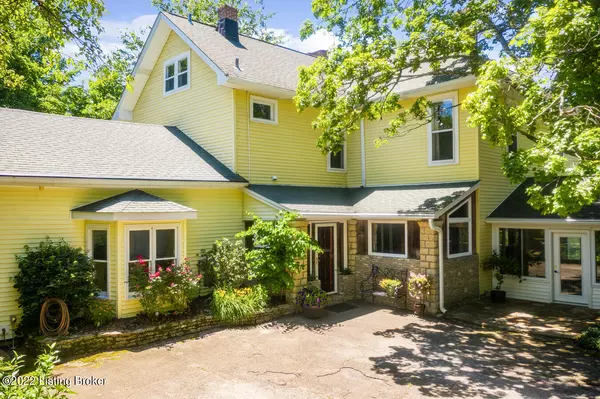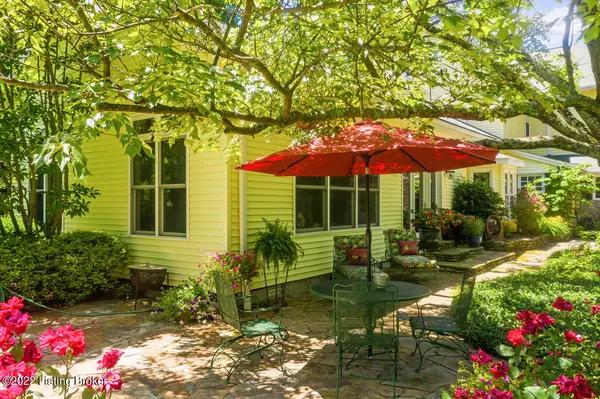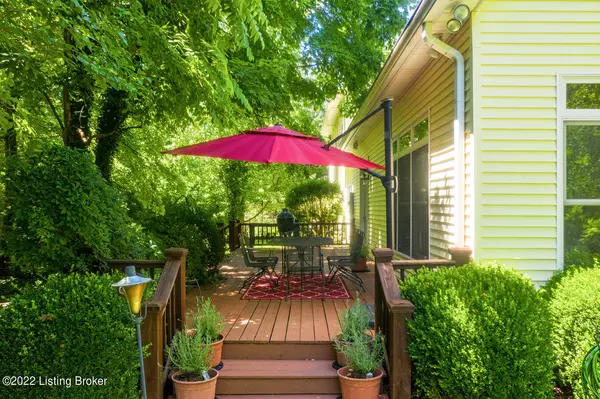$525,000
$575,000
8.7%For more information regarding the value of a property, please contact us for a free consultation.
3 Beds
2 Baths
4,855 SqFt
SOLD DATE : 09/15/2022
Key Details
Sold Price $525,000
Property Type Single Family Home
Sub Type Single Family Residence
Listing Status Sold
Purchase Type For Sale
Square Footage 4,855 sqft
Price per Sqft $108
Subdivision Clore Crest
MLS Listing ID 1614552
Sold Date 09/15/22
Bedrooms 3
Full Baths 2
HOA Y/N No
Abv Grd Liv Area 4,855
Originating Board Metro Search (Greater Louisville Association of REALTORS®)
Year Built 1893
Lot Size 1.480 Acres
Acres 1.48
Property Description
Welcome to 6700 West Hwy 146, located in the heart of Crestwood. With history dating back to 1893, this lovely farmhouse oozes charm. Numerous original features were preserved while the home was modernized & expanded over the years, giving it wonderful character. With over 4,800 sq.ft. of living space, there is ample room to spread & enjoy the private, wooded, ~1.5 acre lot. The main floor consists of a cozy family room with a gas fireplace that leads into the all-season sunroom. The front office has a 2nd gas fireplace & a beautiful bay window. The first-floor den is also at the front of the home & includes a 3rd fireplace (decorative only) with an ornate mantle & wonderful built-ins. A spacious, formal dining room is next. The beautifully updated kitchen has granite countertops, a 6-burner gas cooktop, a double oven & is full of natural light brought in by the large great room. A dining area & small bar with built-in mini fridge completes this room. From here you can access the stone patio or deck to enjoy nature as well as the natural spring with working pump. The walk-in pantry includes access to the basement with ample storage space. A full guest bathroom can also be found on this floor. An ornate front staircase or the practical back staircase both take you to the 2nd floor of the home. The primary bedroom has a walk-in closet with fantastic built-ins & a separate sitting room that could be made back into a 4th bedroom. Down the hall are two large guest bedrooms, one with a charming decorative fireplace as well as an oversized full bathroom with a tile floor & separate shower & bathtub. The laundry room is conveniently located on this floor. The 3rd floor attic is accessed by a set of stairs & allows space for storage or possible future expansion. The 2.5 car garage is both heated & cooled & along with 2 additional outbuildings, allow for hobbies galore. The home feels extremely private, surrounded by tall hedges, mature trees & a full fence while still allowing for easy access to many amenities including fantastic Maples Park (with splash park, recreation trails, playground) & the Oldham County Library as well as award winning Oldham County Schools. Call today to schedule your personal tour of this special property.
Location
State KY
County Oldham
Direction I-265 to Anchorage/Pewee Valley Exit, East on LaGrange Rd, Right on Bird Rd, House on Right.
Rooms
Basement Unfinished, Cellar
Interior
Heating Forced Air, Natural Gas
Cooling Central Air
Fireplaces Number 4
Fireplace Yes
Exterior
Exterior Feature Out Buildings, Porch, Deck
Parking Features Attached, Entry Rear
Garage Spaces 2.0
Fence Full, Chain Link
View Y/N No
Roof Type Shingle
Garage Yes
Building
Lot Description Level, Wooded
Story 2
Structure Type Wood Frame,Vinyl Siding
Schools
School District Oldham
Read Less Info
Want to know what your home might be worth? Contact us for a FREE valuation!

Our team is ready to help you sell your home for the highest possible price ASAP

Copyright 2025 Metro Search, Inc.
"My job is to find and attract mastery-based agents to the office, protect the culture, and make sure everyone is happy! "







