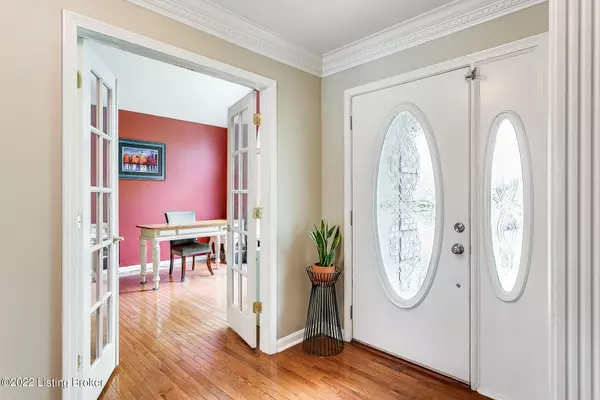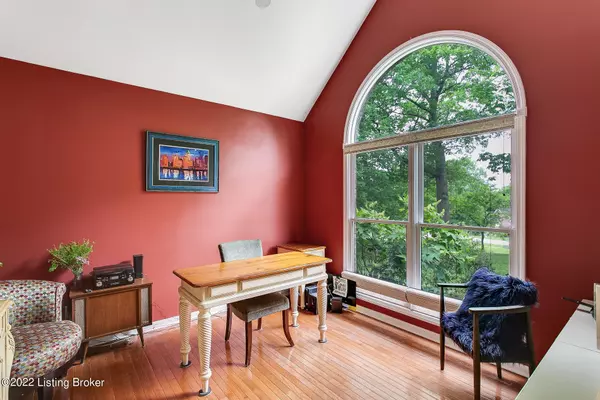$574,500
$495,000
16.1%For more information regarding the value of a property, please contact us for a free consultation.
3 Beds
4 Baths
3,615 SqFt
SOLD DATE : 07/14/2022
Key Details
Sold Price $574,500
Property Type Single Family Home
Sub Type Single Family Residence
Listing Status Sold
Purchase Type For Sale
Square Footage 3,615 sqft
Price per Sqft $158
Subdivision Abbott Grove
MLS Listing ID 1614266
Sold Date 07/14/22
Bedrooms 3
Full Baths 4
HOA Fees $300
HOA Y/N Yes
Abv Grd Liv Area 2,215
Originating Board Metro Search (Greater Louisville Association of REALTORS®)
Year Built 2001
Lot Size 1.240 Acres
Acres 1.24
Property Description
Welcome to 4412 Abbott Grove Dr. Casual elegance and fun describe this wonderful 3BR, 4 bath brick ranch home in Crestwood with a large in-ground fiberglass pool! It's a perfect house for family gathering and entertaining. Enter the inviting foyer, to the left is a formal dining room with crown molding and tray ceiling and to the right are double French doors leading to a private office/study or sitting room with a vaulted ceiling and a palladium window with an expansive view to the front yard with its mature trees and landscaping, perfect for enjoying the natural beauty of Kentucky's four seasons! An abundance of natural light and amazing views of the fully-fenced, level 1.24 acre lot are next as you approach the great room with more crown molding and tray ceiling. Its focal points are a built-in bookcase and gorgeous fireplace and its elegant mantel. The kitchen is very functional and open, with granite countertops and a spacious dining area with a conveniently located large first-floor laundry/mud room off the kitchen. The house has a very desirable open, split floorplan that gives privacy to all. The spacious primary bedroom suite is ideal for large furniture and offers a large primary bath w/ vanity/dressing area, whirlpool tub, separate shower, and large walk-in closet, as well as access to the patio from the bedroom through a French door. The other 2 first-floor bedrooms are on the other side of the great room. They share a private hallway with a full bath and ample closet space with two linen closets. Added first-floor features include hardwood floors, lots of trim and moldings, lighted ceiling fans, covered deck off the great room and primary bedroom and an excellent multi-room home speaker system throughout the first floor and backyard patio. The finished lower level has a family room, separate office area, and large room that could have many uses including a possible 4th bedroom, work-out room, craft room etc., a full bath, and two large storage areas. Top all of this off with an oversized 3-car attached garage with work area accessible through the kitchen, you will never need to leave your home for fun...1.24 acre lot perfect for tons of outdoor activities...and then you have a wonderful inground pool for family fun and entertaining!!! Have all your family and friends over...they will love it too. All this plus the award-winning Oldham County schools and convenient access to expressways, shopping and more.
Location
State KY
County Oldham
Direction Hwy 22 to Abbott Grove.
Rooms
Basement Partially Finished
Interior
Heating Forced Air, Natural Gas
Cooling Central Air
Fireplaces Number 1
Fireplace Yes
Exterior
Exterior Feature Patio, Pool - In Ground, Porch
Parking Features Attached
Garage Spaces 3.0
Fence Other
View Y/N No
Roof Type Shingle
Garage Yes
Building
Story 1
Foundation Poured Concrete
Structure Type Brick
Read Less Info
Want to know what your home might be worth? Contact us for a FREE valuation!

Our team is ready to help you sell your home for the highest possible price ASAP

Copyright 2025 Metro Search, Inc.
"My job is to find and attract mastery-based agents to the office, protect the culture, and make sure everyone is happy! "







