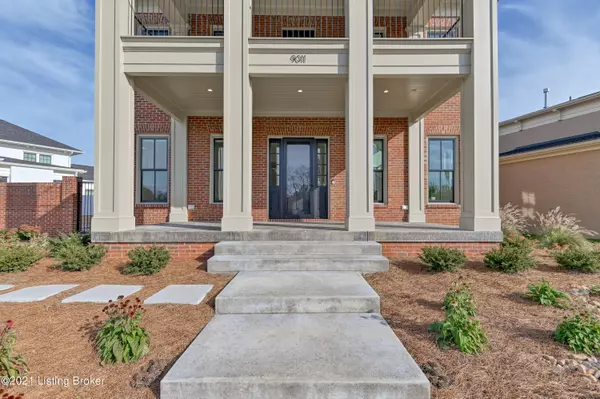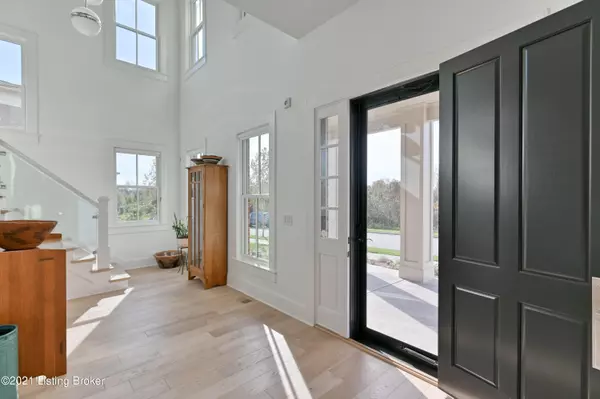$1,475,000
$1,550,000
4.8%For more information regarding the value of a property, please contact us for a free consultation.
3 Beds
3 Baths
4,538 SqFt
SOLD DATE : 10/28/2022
Key Details
Sold Price $1,475,000
Property Type Single Family Home
Sub Type Single Family Residence
Listing Status Sold
Purchase Type For Sale
Square Footage 4,538 sqft
Price per Sqft $325
Subdivision Norton Commons
MLS Listing ID 1613903
Sold Date 10/28/22
Bedrooms 3
Full Baths 2
Half Baths 1
HOA Fees $1,065
HOA Y/N Yes
Abv Grd Liv Area 4,016
Originating Board Metro Search (Greater Louisville Association of REALTORS®)
Year Built 2021
Lot Size 9,147 Sqft
Acres 0.21
Property Description
A rare opportunity to purchase a newly constructed home in the highly sought-after neighborhood of Norton Commons. Recently finished and closed in 2021 but the homeowner needs to relocate, giving you the luxury of new construction without the wait! Situated on a premier lot on Bergamot Drive, this property faces west, offering the most unbelievable sunset views, especially from the second level sleeping porch. Located across from the community garden and reserved greenspace, this lot offers wonderful privacy complete with a brick retaining wall and ample amounts of yard space large enough for a future pool. The interior of the home was designed with entertaining in mind with an open floor plan allowing easy transitions from room to room. As you walk into the front door you will immediately notice the grand entryway which is full of light due to perfectly placed windows that cascade from top to bottom. The great room features a floating fireplace surrounded with a stunning quartz backdrop and leads you to the gourmet eat in kitchen where no expense was spared. This exquisite kitchen includes a custom waterfall center island with bespoke cabinetry featuring a handsome lacquer finish. The appliances are outstanding! Including a gorgeous Subzero refrigerator with glass doors, a Wolf gas range, COVE dishwasher, Dorn Bracht plumbing fixtures, and RH lighting. Steps away is a coordinating butler's pantry offering convenient storage space for your daily items as well as higher cabinetry with glass doors for displayed accessories. The kitchen allows access to a four seasons porch with massive glass sliders and picturesque views. This space was created with intent to enjoy year-round or allow expanded entertaining space for larger gatherings. The main level would not be complete without a luxurious primary suite. This space is nestled near the back of the home ensuring peaceful nights of rest. The ensuite primary bathroom is truly spectacular! Both the walk in shower and modern floating vanity are constructed out of granite and serve for purpose and art. The bathroom flooring is heated and leads you into a walk-in closet that most would envy. The second level includes two bedrooms and one full bathroom. One of the bedrooms is currently being used as a personal yoga studio, with glass doors and cork flooring to aid in additional support and comfort while you practice. This level also includes a loft area family room with access to the second level sleeping porch. This is the perfect spot to take in the sights and sounds of nature. The basement is partially complete with a large family room, and ready for final touches. The potential bedroom has drywall but needs fixtures, flooring, and paint. The future bathroom is roughed in and drywalled. If you need storage, this home has the largest amount of unfinished space and storage that I have seen in the neighborhood. This space definitely has unlimited potential for more. If you are looking for a high end, new construction home but don't have the convenience of time, this may be the opportunity you've been waiting for.
Location
State KY
County Jefferson
Direction Hwy 22 left at Chamberlain Lane, right at Blazing Star, left at Coltsfoot, left at Bergamot
Rooms
Basement Partially Finished
Interior
Heating Forced Air, Natural Gas
Cooling Central Air
Fireplaces Number 1
Fireplace Yes
Exterior
Exterior Feature See Remarks, Patio, Porch, Balcony
Parking Features Attached, Entry Rear
Garage Spaces 3.0
Fence Privacy, Partial, Full, Brick
View Y/N No
Roof Type Shingle
Garage Yes
Building
Lot Description Easement, Sidewalk, See Remarks
Story 2
Foundation Poured Concrete
Structure Type Wood Frame,Brick
Schools
School District Jefferson
Read Less Info
Want to know what your home might be worth? Contact us for a FREE valuation!

Our team is ready to help you sell your home for the highest possible price ASAP

Copyright 2025 Metro Search, Inc.
"My job is to find and attract mastery-based agents to the office, protect the culture, and make sure everyone is happy! "







