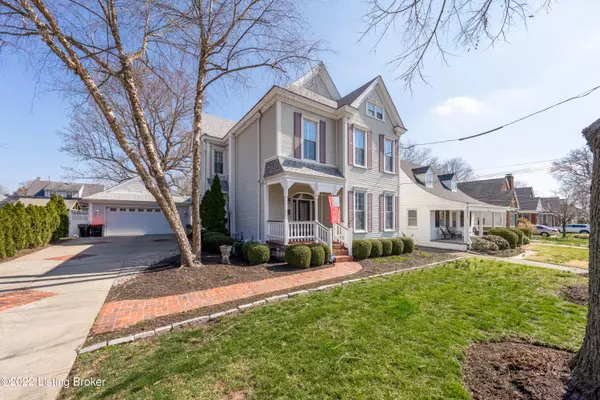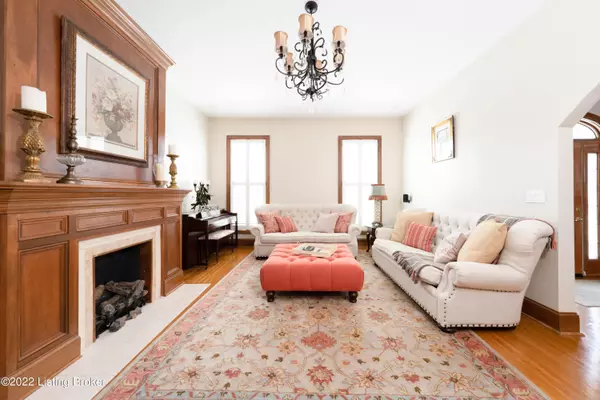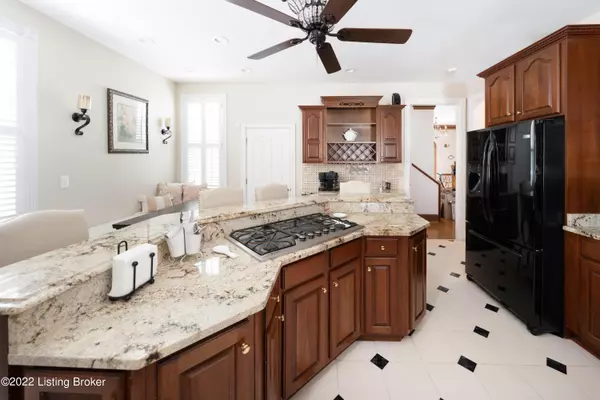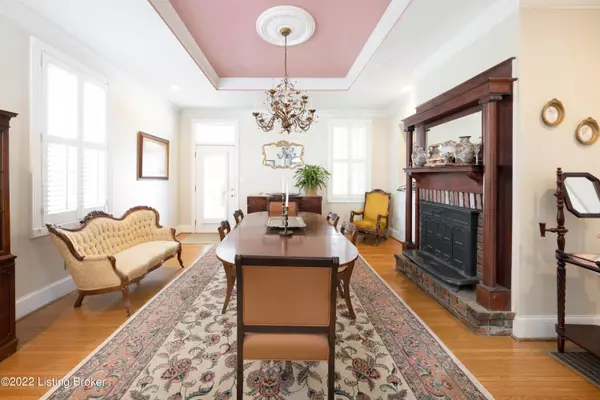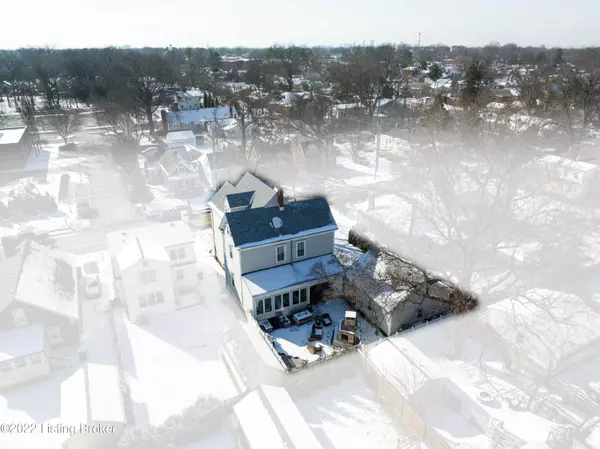$560,000
$595,000
5.9%For more information regarding the value of a property, please contact us for a free consultation.
5 Beds
4 Baths
3,630 SqFt
SOLD DATE : 07/27/2022
Key Details
Sold Price $560,000
Property Type Single Family Home
Sub Type Single Family Residence
Listing Status Sold
Purchase Type For Sale
Square Footage 3,630 sqft
Price per Sqft $154
Subdivision Cannons Dale
MLS Listing ID 1613888
Sold Date 07/27/22
Bedrooms 5
Full Baths 3
Half Baths 1
HOA Y/N No
Abv Grd Liv Area 3,630
Originating Board Metro Search (Greater Louisville Association of REALTORS®)
Year Built 1886
Lot Size 7,405 Sqft
Acres 0.17
Property Description
Rare Updated Victorian Home in St Matthews, just .03 miles from Seneca Park! This wonderful find magically combines the character of the 1800's with stylish and luxurious updates. This tenderly maintained home offers tons of space, with five bedrooms, three full and one half baths and a convenient 2 car garage. Walk into a large greeting room, with enormous living room (with gas fireplace, and newer entertainment center) to the right. Ahead a spacious dinning with decorative fireplace, trey ceilings and upgraded trim. The kitchen has been transformed into a modern state of the art masterpiece with granite countertops, center breakfast bar, updated lighting, breakfast nook with built-in seating and gas cooktop. There is loads of cabinets and storage, and on-trend light fixtures. It opens to a dining of cherry cabinets and plenty of space to prepare meals. It's the perfect space for gatherings while preparing meals. The home was gutted and rebuilt with new plumbing, electric, drywall, insulation, trip and even the alarm system. You'll enjoy hardwood floors. Additional upgrades include wood shutters, upgraded sunroom, and the perfect place to entertain in the backyard with outdoor fireplace, copper lined box gutters, Pennsylvania bluestone patio, koi pond with waterfall, porch garage and 1 year old roof. It's the perfect oasis to relax and unwind during Louisville's hot summer months. On the second floor you'll find an enormous primary retreat with a bathroom that will bring a smile to your face every time you enter. You'll find a Jacuzzi style tub, separate stand-up shower, double vanity and 3 closets. There are three other nice size bedrooms on the second floor along with an full bath. The third floor has also been converted into a bedroom/den, (note the pool table will stay at the buyers' request), also be aware that (the third-floor bedroom is configured as a den, but at the buyers request and with an acceptable offer the sellers will have a closet built). Be sure to see the third-floor full bath that has been updated from top to bottom with walk-in shower and rain head. The large basement is ready for finishing if you need even more square footage for your family. Outback a wonderfully executed yard for entertaining and family activities. Just imagine cookouts in the outdoor fireplace and playing with your pets for kids in the fenced in, level, private backyard. Come to see this one today!
Location
State KY
County Jefferson
Direction Take exit 10 off I-64 W, right on Cannons Ln, home is on the right.
Rooms
Basement Unfinished
Interior
Heating Forced Air, Natural Gas
Cooling Central Air
Fireplaces Number 1
Fireplace Yes
Exterior
Exterior Feature Patio
Parking Features Detached
Garage Spaces 2.0
View Y/N No
Roof Type Shingle
Garage Yes
Building
Story 3
Foundation Concrete Blk, Poured Concrete
Structure Type Vinyl Siding
Read Less Info
Want to know what your home might be worth? Contact us for a FREE valuation!

Our team is ready to help you sell your home for the highest possible price ASAP

Copyright 2024 Metro Search, Inc.
"My job is to find and attract mastery-based agents to the office, protect the culture, and make sure everyone is happy! "



