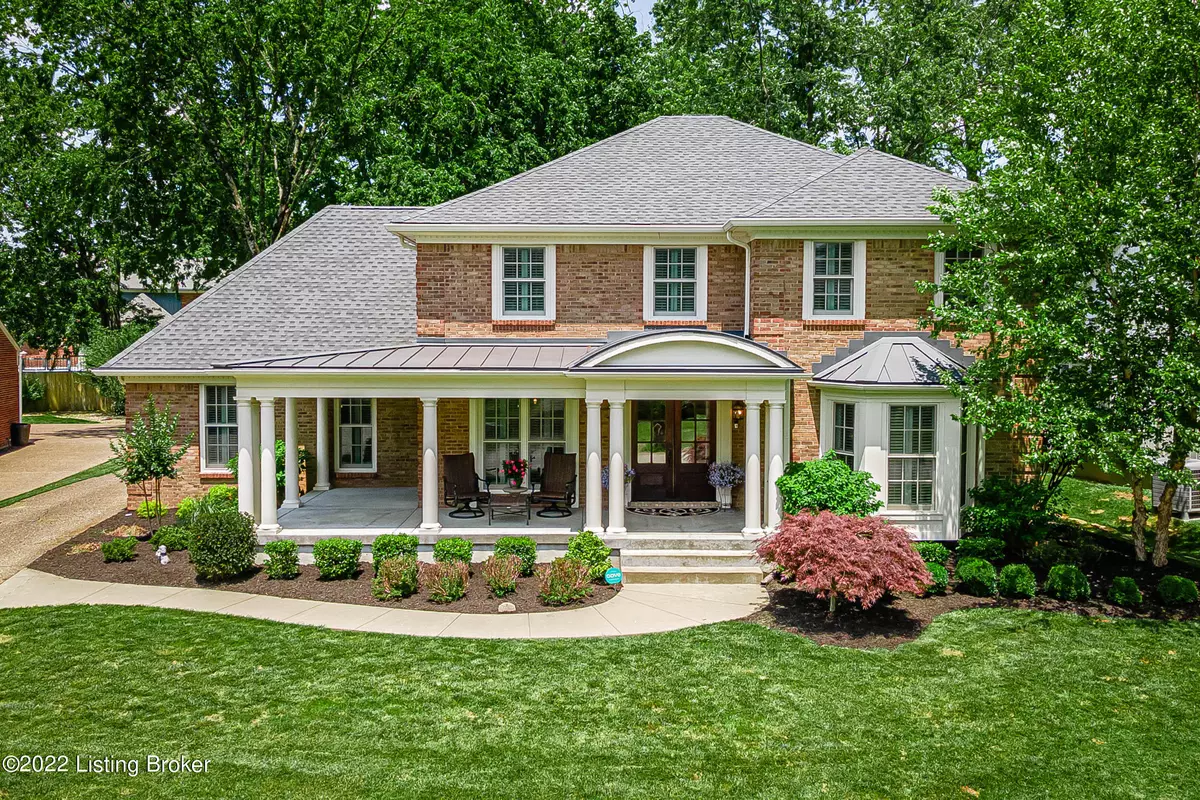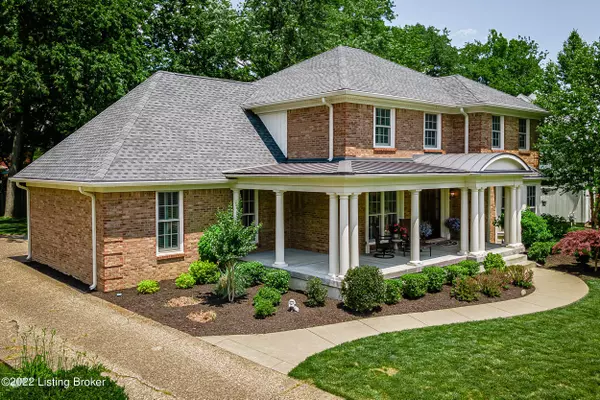$625,000
$598,000
4.5%For more information regarding the value of a property, please contact us for a free consultation.
4 Beds
4 Baths
3,906 SqFt
SOLD DATE : 06/30/2022
Key Details
Sold Price $625,000
Property Type Single Family Home
Sub Type Single Family Residence
Listing Status Sold
Purchase Type For Sale
Square Footage 3,906 sqft
Price per Sqft $160
Subdivision Hurstbourne
MLS Listing ID 1613648
Sold Date 06/30/22
Bedrooms 4
Full Baths 3
Half Baths 1
HOA Y/N No
Abv Grd Liv Area 2,746
Originating Board Metro Search (Greater Louisville Association of REALTORS®)
Year Built 1985
Lot Size 0.260 Acres
Acres 0.26
Property Description
Absolutely stunning 4 bed, 3.5 bath updated property located in the desirable neighborhood of Hurstbourne! As you approach the property, you'll immediately notice the captivating front porch that welcomes you to the home. Upon entering the home you are flanked by the dining room to your left and the charming living room to your right. As you make your way down the central hall and past the stairs, you'll find the updated half bath. To the right is a spacious family room with a fireplace and wet bar, and to the left is the kitchen, breakfast area and access to the two-car garage. The kitchen has been recently updated with stainless steel appliances, new countertops, and a farmhouse sink. The old laundry room was converted into a large kitchen pantry but still has the original hookups. The rear windows in the breakfast area have been replaced with Anderson windows along with the two glider doors that access the rear yard. On the second floor you'll find three bedrooms, a full hall bath and the primary bedroom suite. This suite leaves little to be desired with vaulted ceilings, an expansive closet with access to two sets of washer and dryers, and a sizable bath featuring a soaker tub, a shower, and dual vanities. An additional HVAC unit was added to the second floor by the current owners to increase the overall efficiency throughout the house. Down on the lower level you'll find a large recreational space, an office, a utility room, and flex room with its own full bath. For all other questions please see the FAQ page or contact the listing agents.
Location
State KY
County Jefferson
Direction S. Hurstbourne Pkwy to Linn Station Rd. to Hogarth Dr. to Hurstwood Ct.
Rooms
Basement Finished
Interior
Heating Forced Air
Cooling Central Air
Fireplaces Number 1
Fireplace Yes
Exterior
Exterior Feature Porch, Deck
Parking Features Attached, Entry Rear, Driveway
Garage Spaces 2.0
Fence Privacy, Partial
View Y/N No
Roof Type Metal,Shingle
Garage Yes
Building
Lot Description Cul De Sac, Level
Story 2
Foundation Poured Concrete
Structure Type Wood Frame,Brk/Ven
Schools
School District Jefferson
Read Less Info
Want to know what your home might be worth? Contact us for a FREE valuation!

Our team is ready to help you sell your home for the highest possible price ASAP

Copyright 2024 Metro Search, Inc.
"My job is to find and attract mastery-based agents to the office, protect the culture, and make sure everyone is happy! "







