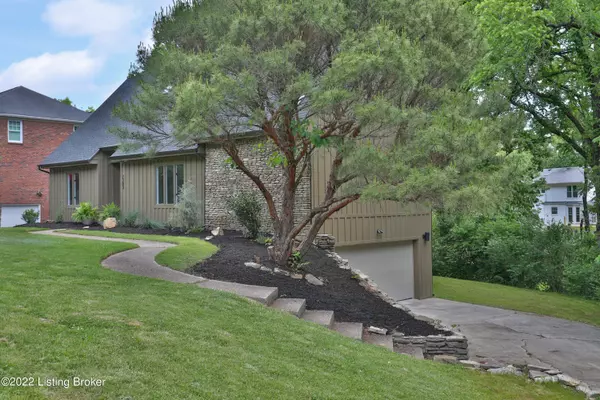$585,000
$564,900
3.6%For more information regarding the value of a property, please contact us for a free consultation.
4 Beds
4 Baths
3,565 SqFt
SOLD DATE : 06/30/2022
Key Details
Sold Price $585,000
Property Type Single Family Home
Sub Type Single Family Residence
Listing Status Sold
Purchase Type For Sale
Square Footage 3,565 sqft
Price per Sqft $164
Subdivision Winding Falls Estates
MLS Listing ID 1612777
Sold Date 06/30/22
Bedrooms 4
Full Baths 3
Half Baths 1
HOA Y/N No
Abv Grd Liv Area 2,534
Originating Board Metro Search (Greater Louisville Association of REALTORS®)
Year Built 1988
Lot Size 0.420 Acres
Acres 0.42
Property Description
Beautiful renovation located in the desirable Indian Hills in Winding Falls Estates. This 1.5 story home is nestled on a spacious .42-acre wooded lot with an expansive deck and gazebo allowing for great outdoor entertainment space. The property has been completely renovated and professionally designed. Beautiful wood flooring is featured throughout much of the home. The main floor offers an open floor plan with an exquisite gourmet eat-in kitchen equipped with leathered marble countertops and backsplash, custom cabinetry, a gas range, vent hood, dishwasher, microwave, and refrigerator. Just off the kitchen is the formal dining room. The kitchen is open to the living room which offers an electric fireplace. There is a den/family room off the living room allowing great views of the woods in the back. The first-floor primary suite offers an amazing bathroom with custom doors, marble flooring, double vanity sink, a tiled shower with a skylight, a soaking tub, water closet and a linen closet. There is also a very large walk-in closet which completes the primary suite. The first floor also has a laundry room and a separate half bathroom. The second floor offers 3 large bedrooms and a full bathroom. Two of the three bedrooms give direct access to the full bathroom and is also accessible from the hallway. There is an unfinished attic space off the 2nd floor hallway perfect for storage needs. The walkout basement offers another family room or entertainment space as well as an open bonus room, great for an office/fitness/hobby room plus there is a separate room that could be used as a bedroom but does not have a window. The mechanical room is also finished and allows for storage space. The basement also offers laundry hook-ups in addition to the first-floor laundry room and there is even a full bathroom! The basement also gives access to the 2-car garage. This is one not to miss, call today to schedule your time to see all this property has to offer!
Location
State KY
County Jefferson
Direction Brownsboro Rd/US 42 to Rudy Ln. Right on Hempstead Rd. Right on Phoenix Hill Dr OR Blankenbaker Ln to Hempstead Rd. Left on Phoenix Hill Dr.
Rooms
Basement Walkout Finished
Interior
Heating Forced Air, Natural Gas
Cooling Central Air
Fireplace No
Exterior
Exterior Feature Deck
Garage Attached, Entry Side
Garage Spaces 2.0
Fence None
View Y/N No
Roof Type Shingle
Parking Type Attached, Entry Side
Garage Yes
Building
Lot Description Sidewalk, Wooded
Story 2
Foundation Poured Concrete
Structure Type Wood Frame,Stone
Read Less Info
Want to know what your home might be worth? Contact us for a FREE valuation!

Our team is ready to help you sell your home for the highest possible price ASAP

Copyright 2024 Metro Search, Inc.

"My job is to find and attract mastery-based agents to the office, protect the culture, and make sure everyone is happy! "







