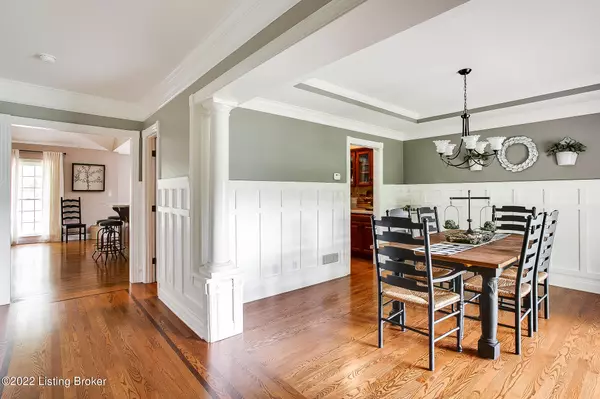$600,000
$600,000
For more information regarding the value of a property, please contact us for a free consultation.
4 Beds
4 Baths
3,879 SqFt
SOLD DATE : 05/31/2022
Key Details
Sold Price $600,000
Property Type Single Family Home
Sub Type Single Family Residence
Listing Status Sold
Purchase Type For Sale
Square Footage 3,879 sqft
Price per Sqft $154
Subdivision Abbott Grove
MLS Listing ID 1612042
Sold Date 05/31/22
Bedrooms 4
Full Baths 3
Half Baths 1
HOA Fees $300
HOA Y/N Yes
Abv Grd Liv Area 2,774
Originating Board Metro Search (Greater Louisville Association of REALTORS®)
Year Built 1997
Lot Size 1.420 Acres
Acres 1.42
Property Description
Welcome Home to Oldham County at it's finest. Located in sought after Abbott Grove Subdivision in Crestwood, KY. Home features 4 Bedrooms (possible 5th in lower level), 3.5 baths, 3 Car Attached Side Entry Garage, Finished Lower Level sitting on a serene park-like setting of 1.42 acres. This property is unique that its located on a dead end street and next to Historic Waldeck Farm/Mansion with 263 preserved acres of land. Real Wood Flooring throughout the main level and 2nd level. Your Private 1st Floor Primary Retreat is tucked away behind your 1st floor Office/Sitting Area. Office with custom book shelves. Oversized Primary Bedroom w/Walk-In closet and tray ceiling. Primary Bath with Custom built Walk-in Shower, Jaccuzi tub, and Double vanity. Formal Dining Area with custom woodwork and tray ceiling. Butler's Pantry with Real Cherry Cabinets. Kitchen with Custom Cherry Cabinetry, solid surface countertops. Very large breakfast bar. Less than 1 year Old Top of the line KitchenAid Appliances to remain. Dining Area leads to the screened in porch. Great Room with Vaulted Ceiling and Gas Fireplace and 2 remote controlled ceiling fans. 1st Floor Laundry/Mud Room with Custom Built in Bench with cubbies. 1/2 bath completes the main level. 2nd Floor has 3 Bedrooms, all with walk-in closets and Full Bath. Lower Level with Family Room, possible 5th bedroom or office, Wet Bar w/Shiplap and Granite Countertops, and 3 storage rooms. Outside enjoy the screened in porch, park like setting, patio and additional parking spaces added to existing driveway. This home will not last long. Deadline for offers 6p 5/15/22, but seller does reserve the right to accept an offer prior to the offer deadline. Call for your personal showing today!
Location
State KY
County Oldham
Direction I-71 exit 14/S Hwy 329/R Railroad Ave/L Hwy 146/R Hwy 1408/L Hwy 2858/Abbott Grove Dr to 7401 Royal Oak Dr.
Rooms
Basement Finished
Interior
Heating Forced Air, Natural Gas
Cooling Central Air
Fireplaces Number 1
Fireplace Yes
Exterior
Exterior Feature Patio, Screened in Porch, Porch
Parking Features Attached, Entry Side, Driveway
Garage Spaces 3.0
Fence None
View Y/N No
Roof Type Shingle
Garage Yes
Building
Lot Description Covt/Restr, DeadEnd, Level, Wooded
Story 2
Foundation Poured Concrete
Structure Type Brick,Vinyl Siding
Schools
School District Oldham
Read Less Info
Want to know what your home might be worth? Contact us for a FREE valuation!

Our team is ready to help you sell your home for the highest possible price ASAP

Copyright 2025 Metro Search, Inc.
"My job is to find and attract mastery-based agents to the office, protect the culture, and make sure everyone is happy! "







