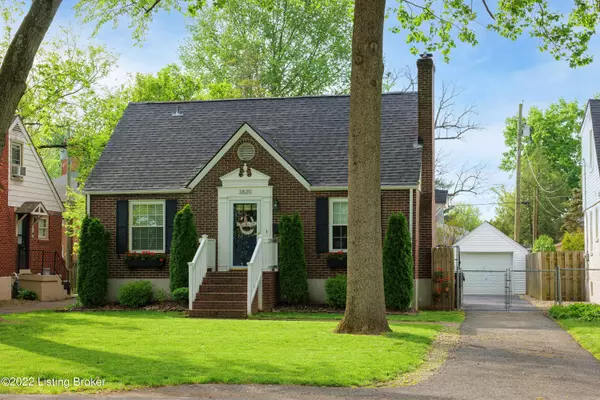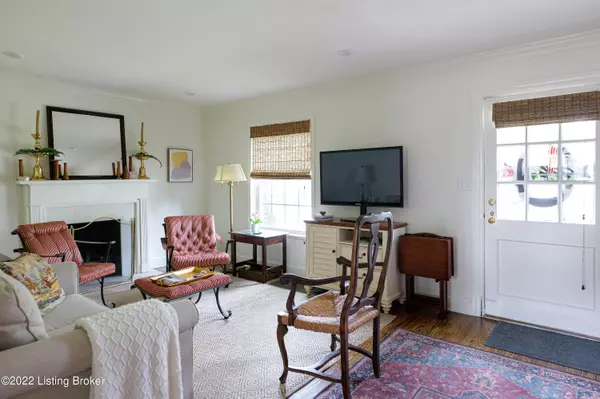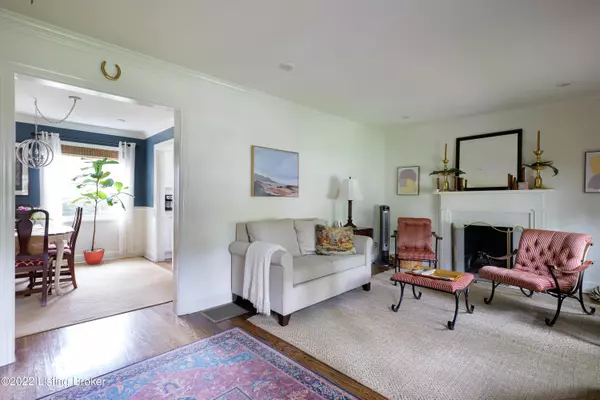$327,100
$300,000
9.0%For more information regarding the value of a property, please contact us for a free consultation.
3 Beds
2 Baths
1,710 SqFt
SOLD DATE : 06/17/2022
Key Details
Sold Price $327,100
Property Type Single Family Home
Sub Type Single Family Residence
Listing Status Sold
Purchase Type For Sale
Square Footage 1,710 sqft
Price per Sqft $191
Subdivision Ormond Manor
MLS Listing ID 1611976
Sold Date 06/17/22
Bedrooms 3
Full Baths 2
HOA Y/N No
Abv Grd Liv Area 1,260
Originating Board Metro Search (Greater Louisville Association of REALTORS®)
Year Built 1948
Lot Size 7,840 Sqft
Acres 0.18
Property Description
Welcome home to this charming and recently updated cape cod ideally located on a quiet street in the heart of St. Matthews. This move in ready 3 bedroom, 2 full bathroom home delivers the perfect blend of timeless charm and modern-day comforts that will satisfy even the most discerning of buyers. Step inside to the spacious and light-filled living room with a wood burning fireplace, and recently refinished gleaming hardwood floors that flow throughout the main level, including into the adjoining open dining room. The recently fully renovated kitchen is outfitted with stylish quartz countertops, a sleek tile backsplash, updated cabinetry and fixtures, new sink, and high-end stainless appliances. Two well-appointed bedrooms with ample closet space and ceiling fans, as well as a full bathroom complete this level.
Upstairs, you will find the spacious primary suite (currently used as guest bedroom) with two large closets, built in drawers, and a nicely updated full bathroom. The finished and recently updated lower level provides a lot more flexible living space that would be perfect for a family room and home office. The basement also has a laundry room with a utility sink and plenty of additional storage space.
Your backyard oasis features a new privacy fence, mature and well-maintained landscaping, a lovely brick patio, and tons of space for entertaining. Other property features include a detached 1 car garage with a long driveway, updated recessed lighting on both the main and lower level, new cellulose insulation in attic and much more. Conveniently located and move-in ready, this house is the perfect place to call home!
Location
State KY
County Jefferson
Direction Brownsboro Rd. OR Shelbyville Rd. to Chenoweth Ln. to Street.
Rooms
Basement Partially Finished
Interior
Heating Forced Air, Natural Gas
Cooling Central Air
Fireplaces Number 1
Fireplace Yes
Exterior
Exterior Feature Patio
Parking Features Detached, Driveway
Garage Spaces 1.0
Fence Privacy, Wood
View Y/N No
Roof Type Shingle
Garage Yes
Building
Lot Description DeadEnd, Level
Story 2
Foundation Poured Concrete
Structure Type Brk/Ven
Schools
School District Jefferson
Read Less Info
Want to know what your home might be worth? Contact us for a FREE valuation!

Our team is ready to help you sell your home for the highest possible price ASAP

Copyright 2025 Metro Search, Inc.
"My job is to find and attract mastery-based agents to the office, protect the culture, and make sure everyone is happy! "







