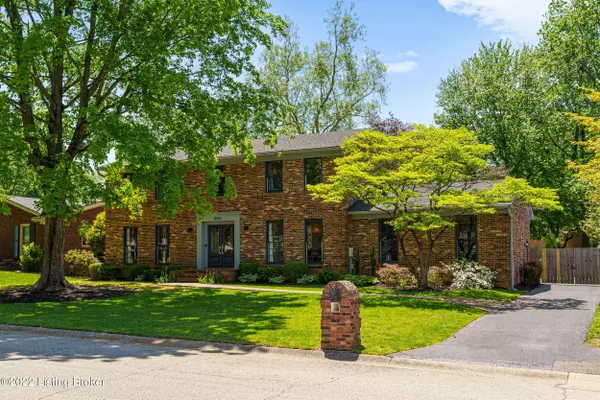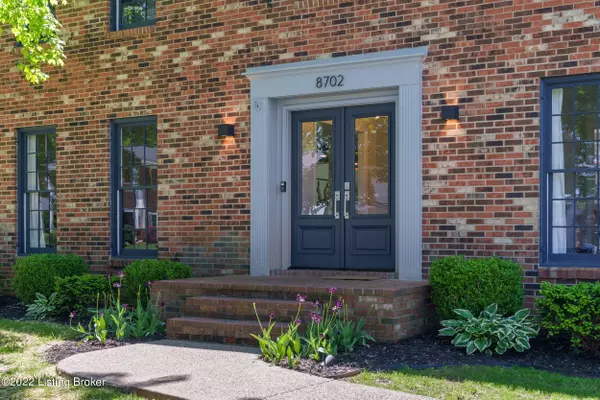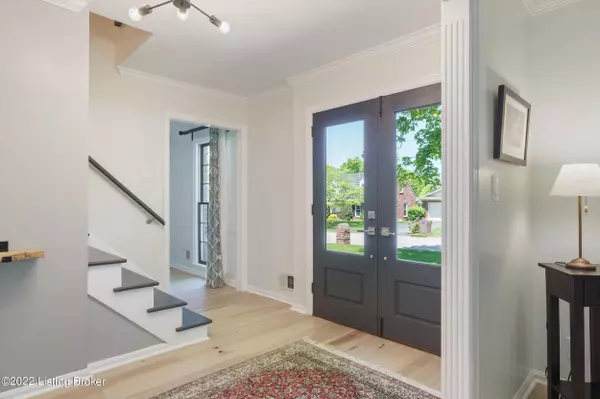$600,000
$550,000
9.1%For more information regarding the value of a property, please contact us for a free consultation.
4 Beds
4 Baths
3,622 SqFt
SOLD DATE : 06/06/2022
Key Details
Sold Price $600,000
Property Type Single Family Home
Sub Type Single Family Residence
Listing Status Sold
Purchase Type For Sale
Square Footage 3,622 sqft
Price per Sqft $165
Subdivision Hurstbourne
MLS Listing ID 1611838
Sold Date 06/06/22
Bedrooms 4
Full Baths 2
Half Baths 2
HOA Y/N No
Abv Grd Liv Area 2,782
Originating Board Metro Search (Greater Louisville Association of REALTORS®)
Year Built 1969
Lot Size 10,890 Sqft
Acres 0.25
Property Description
Fantastic home located in the ever-popular Hurstbourne neighborhood. Sleek, modern, and updated throughout! The pictures truly don't do this place justice...it is something you need to see to really appreciate its wow-factor!! This beauty packs a punch with over 3600 square feet of incredible living space that includes gorgeous new flooring throughout the first AND second floors, four nicely sized bedrooms (with an AMAZING primary suite), a large open-concept great room with built-ins, wood-burning fireplace, vaulted cathedral ceilings and skylights, gorgeously updated bathrooms, a finished basement, and an attached 2-car garage. You will find modern ceiling fans and light fixtures throughout the home that truly make you say ''wow''. The kitchen has cherry wood cabinets, stainless-steel appliances, over-sized subway tile back splash, granite countertops, and a large sink with a Touch20 Tech kitchen faucet and a sweet breakfast nook; adjacent to the kitchen is your formal dining room. A super-cool half bath finishes off the first floor. Upstairs you will find a drool-worthy master suite with double-headed walk-in shower and walk-in closet (please go back and take a second look at that shower...simply gorgeous!). There are three additional bedrooms on the second floor, all with great closet space. A second meticulously updated bathroom is also located on the second floor adjacent to the conveniently located laundry room. The basement offers over 800 square feet of finished living space as well as a conveniently located half bath. Other great features of this home include: a large fully fenced back yard with privacy fence, there are fruit trees & bushes, irrigation system in place with landscape lighting, new roof in 12/2015, energy efficient attic insulation (1/2016) and second laundry room in basement (washer and dryer to remain both upstairs and downstairs). Schedule your private showing today!
Location
State KY
County Jefferson
Direction US 60 to/ South Lyndon to/L on Nottingham Pkwy to/ R on Chadwick to/ L on Creighton Court to house on right
Rooms
Basement Partially Finished
Interior
Heating Forced Air, Natural Gas
Cooling Central Air
Fireplaces Number 1
Fireplace Yes
Exterior
Exterior Feature Patio
Parking Features Attached, Entry Rear, Driveway
Garage Spaces 2.0
Fence Privacy, Full, Wood
View Y/N No
Roof Type Shingle
Garage Yes
Building
Lot Description Cul De Sac
Story 2
Foundation Poured Concrete
Structure Type Brick
Schools
School District Jefferson
Read Less Info
Want to know what your home might be worth? Contact us for a FREE valuation!

Our team is ready to help you sell your home for the highest possible price ASAP

Copyright 2024 Metro Search, Inc.
"My job is to find and attract mastery-based agents to the office, protect the culture, and make sure everyone is happy! "







