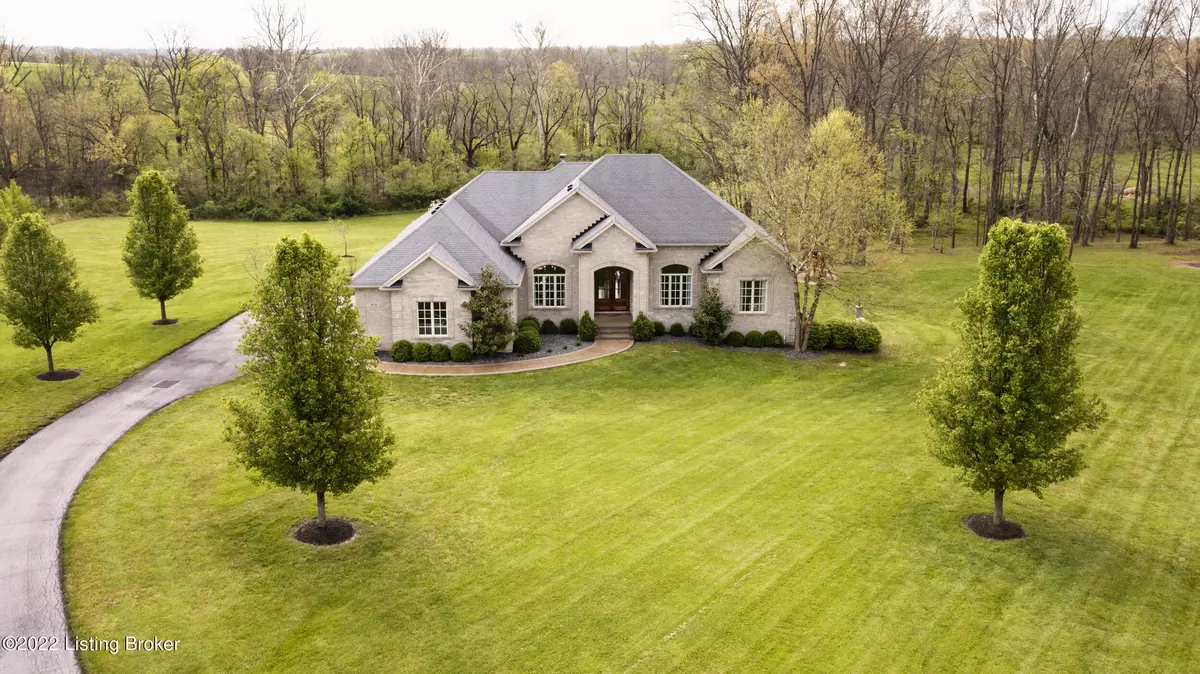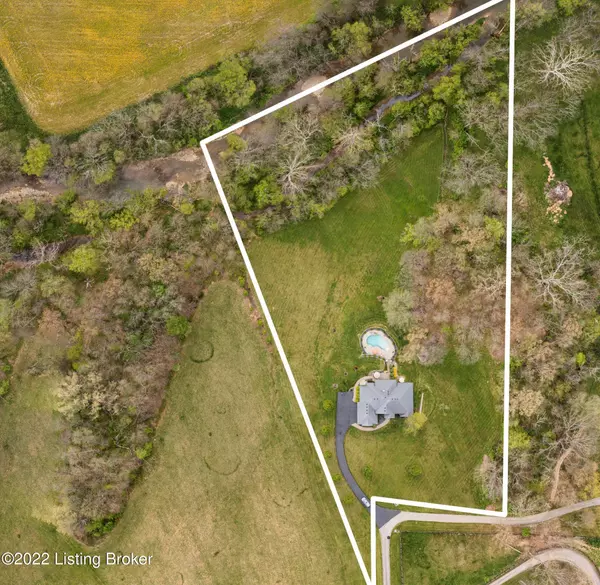$795,000
$799,900
0.6%For more information regarding the value of a property, please contact us for a free consultation.
3 Beds
3 Baths
3,277 SqFt
SOLD DATE : 06/02/2022
Key Details
Sold Price $795,000
Property Type Single Family Home
Sub Type Single Family Residence
Listing Status Sold
Purchase Type For Sale
Square Footage 3,277 sqft
Price per Sqft $242
MLS Listing ID 1611431
Sold Date 06/02/22
Bedrooms 3
Full Baths 3
HOA Y/N No
Abv Grd Liv Area 2,425
Originating Board Metro Search (Greater Louisville Association of REALTORS®)
Year Built 2009
Lot Size 6.600 Acres
Acres 6.6
Property Description
Total finished square footage is 3,277. It's not every day that a gem like this one hits the market! This custom built walkout ranch home is situated on a private 6.6 acre oasis in Crestwood. If you're looking for a picturesque setting, this is it. The property immediately surrounding the home is cleared and luscious. There are woods to the right and rear of the property which backs to Floyds Fork creek. Did we mention the custom freeform salt water pool? This all brick home offers over 3,200 finished sq ft w/ 3 bedrooms, 3 full baths plus a large office. Upon entering the double wood front doors into your foyer, you'll appreciate the 13' tall ceilings and beautiful wood floors that span the main areas. The floorplan is nice and open with the great room, formal dining, kitchen and breakfast area flowing together. Enjoy the gorgeous views of the backyard from the great room. The spacious kitchen features custom cabinetry and granite countertops w/ plenty of storage. GE profile appliances including an Advantium oven and warming drawer make this kitchen a space you'll truly enjoy. The breakfast area opens up to the covered back patio with gorgeous views of the property and pool through the brick arches. Just off the kitchen, there is a short hall to the mudroom, laundry and garage entry. On the other side of the home you'll find an open stairway leading to the walkout lower level. Next up is the office where the tall ceilings continue. This room could certainly become an additional main level bedroom. The primary suite is tucked away on the backside of the home w/ private access to the back patio and views of the backyard. The primary bath offers a large fully tiled shower and 2 separate vanities plus a makeup area. The walk-in master closet has ample space at approx. 9' x 10' in size. There is an additional bedroom and full bathroom on the main level. Downstairs, you will find a large living space complete with a spacious wet bar, beverage refrigerator, and an abundance of cabinet space. The living space walks out onto a lower level patio. There is a large bedroom, full bath and walk-in storage closet. You are sure to love the lower level lawn & tractor storage area, which opens up with double doors to the exterior. There is a ton of additional unfinished space for storage, plus a concrete safe room located under the back patio. You do not want to miss this beautiful home! Property is within approx 30 minutes of downtown Louisville, and approx 12 miles of the Paddock Shops and Springhurst areas.
Location
State KY
County Oldham
Direction Take HWY 22 to Payton Ln (393). Left on Mt Zion Road (1818). Continue 1.6 miles. Turn right onto 'Contemporary Lane' (shared access). Continue straight until you dead end into the property.
Rooms
Basement Walkout Part Fin
Interior
Heating Forced Air, Heat Pump
Cooling Central Air
Fireplaces Number 1
Fireplace Yes
Exterior
Exterior Feature See Remarks, Patio, Pool - In Ground, Porch
Garage Attached, Entry Side, See Remarks
Garage Spaces 2.0
Fence Other, Partial
View Y/N No
Roof Type Shingle
Parking Type Attached, Entry Side, See Remarks
Garage Yes
Building
Lot Description See Remarks, Cleared, Wooded
Story 1
Foundation Poured Concrete
Structure Type Brick
Schools
School District Oldham
Read Less Info
Want to know what your home might be worth? Contact us for a FREE valuation!

Our team is ready to help you sell your home for the highest possible price ASAP

Copyright 2024 Metro Search, Inc.

"My job is to find and attract mastery-based agents to the office, protect the culture, and make sure everyone is happy! "







