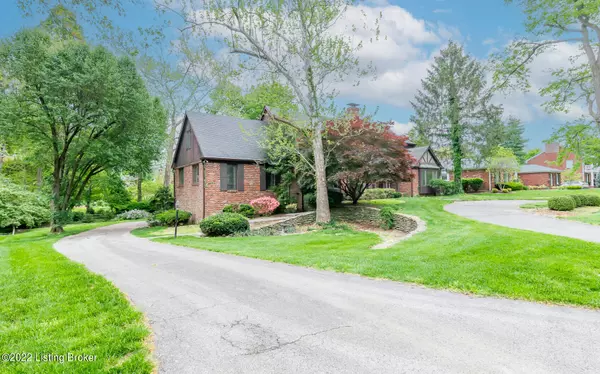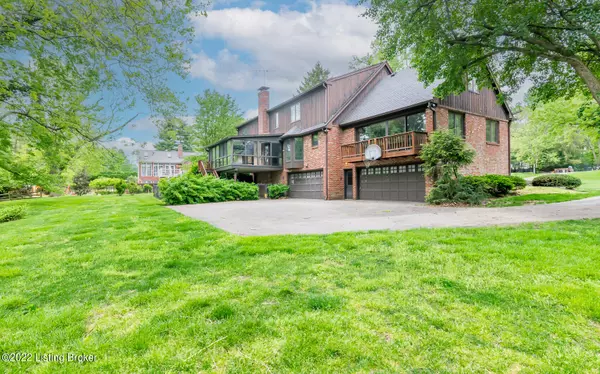$580,000
$600,000
3.3%For more information regarding the value of a property, please contact us for a free consultation.
5 Beds
5 Baths
5,090 SqFt
SOLD DATE : 07/05/2022
Key Details
Sold Price $580,000
Property Type Single Family Home
Sub Type Single Family Residence
Listing Status Sold
Purchase Type For Sale
Square Footage 5,090 sqft
Price per Sqft $113
Subdivision Hurstbourne Estate
MLS Listing ID 1611270
Sold Date 07/05/22
Bedrooms 5
Full Baths 4
Half Baths 1
HOA Y/N No
Abv Grd Liv Area 4,142
Originating Board Metro Search (Greater Louisville Association of REALTORS®)
Year Built 1982
Lot Size 0.520 Acres
Acres 0.52
Property Description
Welcome to prestigious Hurstbourne Estates. Tudor style estate featuring 5 (possible 6) bedrooms, 5 baths, 4 car garage, finished walk-out featuring over 5,000 sprawling finished square feet, in a unique floor plan. Built with bricks recovered by hand from the old Falls City Brewery, this home was crafted with care. Coffered wood ceilings and built-in bookcases in the office provide a private space for your next on-line meeting. The light and bright sun room features wood floors and first floor laundry. Florida room and bay windows in the kitchen overlook the garden creek with bridge. First & Second floor owner suites are perfect for multi-generational living. 6 walk-in closets. Imagine what you can do in all this space. Check out the 3D imagery online to virtually walk around this home.
Location
State KY
County Jefferson
Direction Take I-264 E and I-64 E to KY-1747 N/S Hurstbourne Pkwy in Jeffersontown. Take exit 15from I-64 E onto Hurstboune Pkwy Turn left onto Seaton Springs Pkwy Turn left onto Rugby Pl Turn left onto Albemarle Ct House on left. DO NOT ENTER WITHOUT AN APPOINTMENT. Not for rent.
Rooms
Basement Partially Finished, Cellar, Finished, Outside Entry, Walkout Finished, Walkout Part Fin
Interior
Heating Electric, Forced Air, Natural Gas
Cooling Central Air
Fireplaces Number 2
Fireplace Yes
Exterior
Exterior Feature Patio, Screened in Porch, Porch, Deck, Creek, Balcony
Parking Features Off-Street Parking, Attached, Entry Rear, Lower Level, See Remarks, Driveway
Garage Spaces 4.0
Fence Partial, Chain Link
View Y/N No
Roof Type Metal,Shingle
Garage Yes
Building
Lot Description Flood Insurance Req
Story 2
Foundation Poured Concrete
Structure Type Wood Frame,Brick
Schools
School District Jefferson
Read Less Info
Want to know what your home might be worth? Contact us for a FREE valuation!

Our team is ready to help you sell your home for the highest possible price ASAP

Copyright 2024 Metro Search, Inc.
"My job is to find and attract mastery-based agents to the office, protect the culture, and make sure everyone is happy! "







