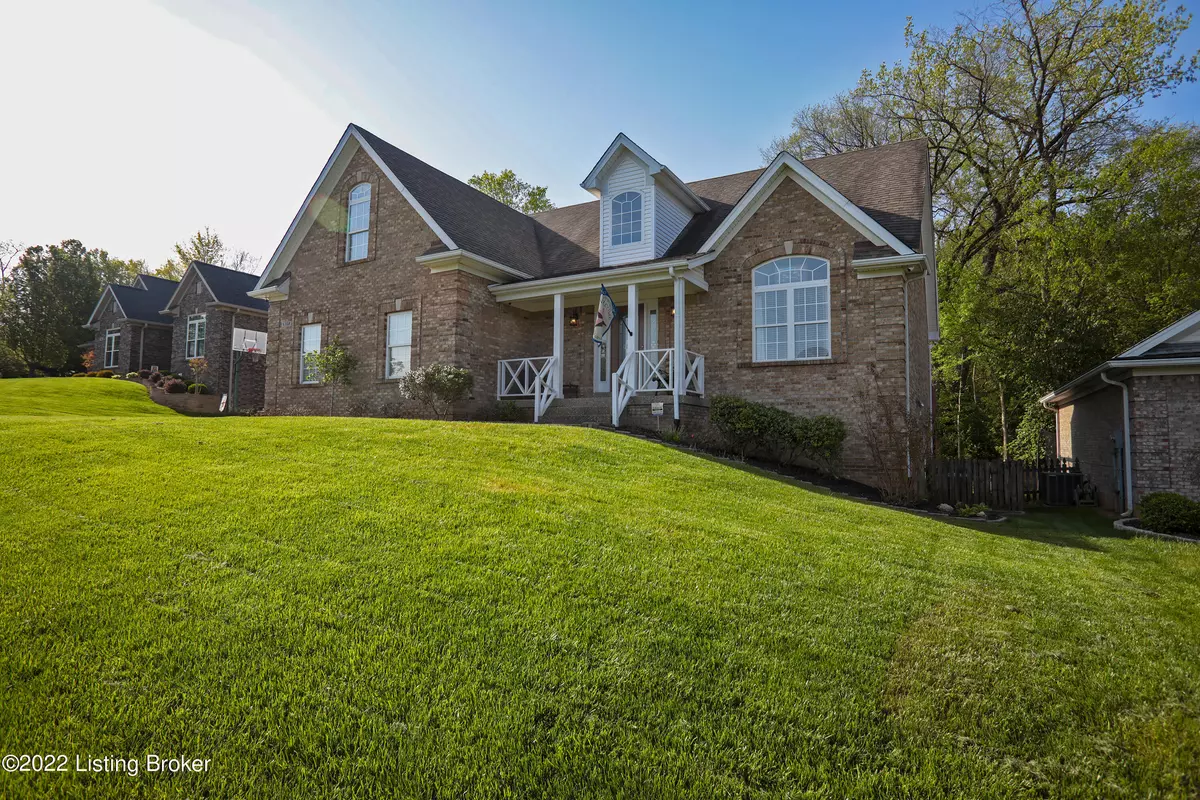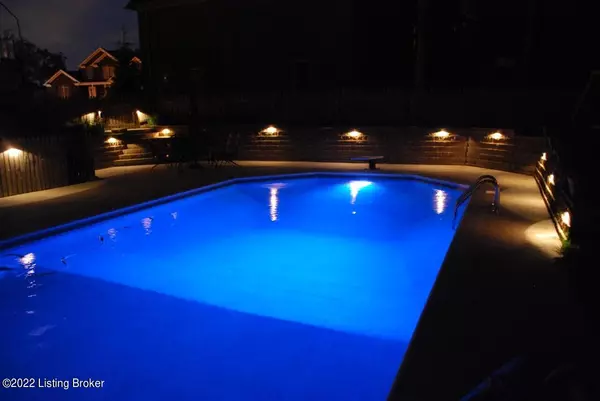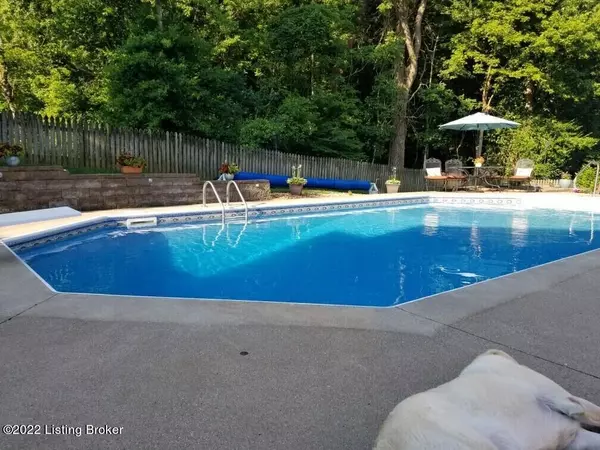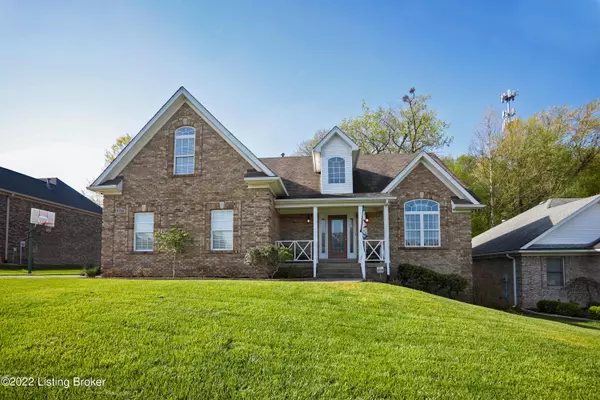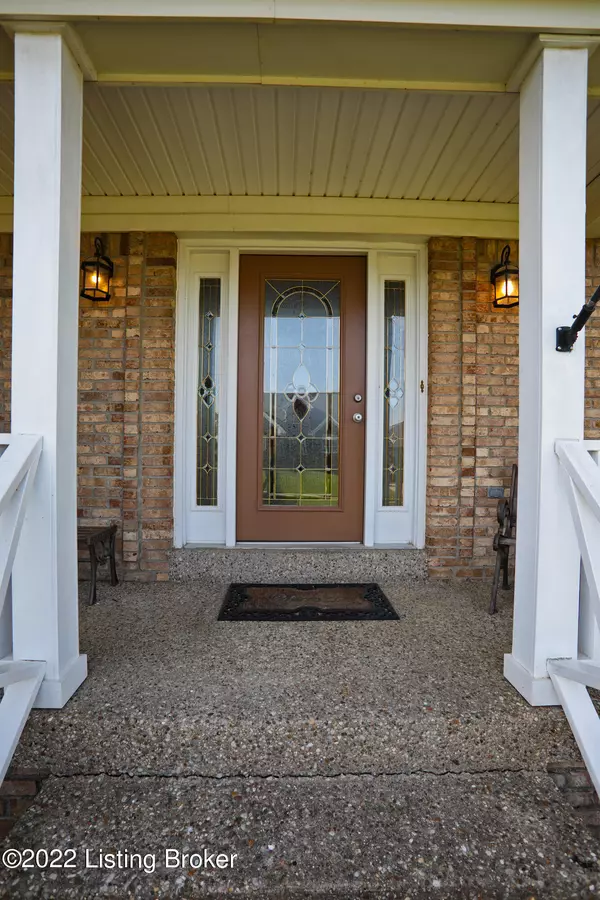$487,000
$487,000
For more information regarding the value of a property, please contact us for a free consultation.
5 Beds
4 Baths
3,155 SqFt
SOLD DATE : 06/10/2022
Key Details
Sold Price $487,000
Property Type Single Family Home
Sub Type Single Family Residence
Listing Status Sold
Purchase Type For Sale
Square Footage 3,155 sqft
Price per Sqft $154
Subdivision Old Fairground Woods
MLS Listing ID 1611120
Sold Date 06/10/22
Bedrooms 5
Full Baths 3
Half Baths 1
HOA Fees $250
HOA Y/N Yes
Abv Grd Liv Area 2,180
Originating Board Metro Search (Greater Louisville Association of REALTORS®)
Year Built 2002
Lot Size 10,454 Sqft
Acres 0.24
Property Description
Welcome to 9302 Competition Court in Old Fairground Woods!! This stunning and awesome all brick home has 5 Bedrooms (1st floor Primary Bedroom), 3.5 Baths, Great Room, Family Room, Eat-In Kitchen, Formal Dining Room, Mother-In-Law Suite, STUNNING In-Ground Saltwater Pool, Partially Finished Walkout, 2 Car Attached Garage, Covered Front Porch, Elevated Rear Deck & Lower Deck with tons of updates throughout on all 3 floors!! You are greeted by the Entry Foyer that is 2 stories with new wood flooring, leaded glass front door w/side lights, new chandelier, 2 decorative shelves, open staircase to catwalk and an Entry Closet. The Great Room has 20 ft ceilings, new ceiling fan, new wood flooring, wood burning gas fireplace trimmed in ceramic tile w/wood carved mantle, decorative spot lighting, 2 windows overlooking rear acreage and pool, catwalk above and wide open to the Eat-In Kitchen. The Eat-In Kitchen has new wood flooring, 20ft ceiling sloped down to the Eat-In Area, canned lighting, pantry, full complement of stainless steel appliances, wide open to the Dining Area & Great Room and entry way into the Formal Dining Room. The Formal Dining Room with new wood flooring, cathedral ceiling w/wood beam, chair rail, wide open to the Foyer & Kitchen, decorative shelf and double window with arched transom. There is a Private Entry Way into the Primary Bedroom with ceramic tile flooring and new dome light. The Primary Bedroom has a private entry, new ceiling fan/light fixture, room for a california king and 2 night stands, spacious primary bathroom, trey ceiling w/crown molding, 2windows overlooking rear acreage and pool and a walk-in closet with plenty of shelving. The Primary Bathroom has his and her sinks, makeup table, 2 3-down light fixtures, crown molding, ceramic tile flooring, 1/2 bead board wall w/chair rail, walk-in shower w/rain water shower head, jacuzzi tub trimmed in white ceramic tile, separate shower and a fresh coat of paint. Completing the 1st floor of this home is the Half Bath with new wood flooring, fresh coat of paint, pedestal sink and crown molding. Go up the steps and cross over the catwalk to the 2nd floor living quarters. Bedroom #2 has new ceiling fan/light fixture, window with arched transom, closet, spacious, arched ceiling and access to the Full Bath. Bedroom #3 has new ceiling fan/light fixture, window overlooking rear acreage and pool, double door closet and access to the Full Bath. Bedroom #4 has new ceiling fan/light fixture, window overlooking rear acreage and pool, walk-in closet and access to the Full Bath. Completing the 2nd floor is Full Bath #2 with new vanity with granite top, linen closet, new hardware, new ceramic tile flooring, new 3-down light fixture, shower/tub and a fresh coat of paint. In the partially finished lower level walkout there is a Mother-In-Law Suite complete with a Kitchen, Bedroom, Full Bath, Family Room and Laundry!! The Family Room has new flooring, ceiling fan, canned lighting, lots of windows, crown molding, fresh coat of paint and a walkout door to rear concrete patio and oasis pool area. The Kitchen has a stainless steel fridge, sink, cabinet and drawers and a microwave. Bedroom #5 has 2 daylight windows looking out to the pool deck, large closet, canned lighting, new ceiling fan/light fixture and spacious. The Full Bath has ceramic tile flooring, pedestal sink, 3-down light fixture, shower/tub, decorative shelving and by adding a door could be a linen closet. Completing the unfinished area of the partially finished walkout perfect for all your storage, work shop with all 3 sets of shelving to remain. When you step outside of the walkout door there is a Concrete Patio with wiring for a hot tub, steps up to the pool area as well as an additional concrete patio and 2nd deck. The elevated deck with trex decking off the back of your home is looking out over the pool and rear acreage. Your rear oasis set in your back yard complete with heated salt water pool, decorative lighting, decorative rocks and lots of professional landscaping. The 2nd concrete patio is trimmed by decorate rocks and manicured grass, steps up to the pool deck with a park-like background setting. INCREDIBLE In-Ground Heated Saltwater Pool with diving board, concrete pool deck, solar cover and cart, safety spring loaded cover, decorative lighting, back up/spare pump, pool cleaner, 3ft to 8ft in depth, nets, hoses and basically all you need to open and close your new pool!! As a convenience to the Buyer, Seller is offering a 1-year home warranty. All this and more make this home a must see!!
Location
State KY
County Jefferson
Direction Bardstown Rd south, (L) on Fairground Rd, (L) on Pavilion, follow around to (L) on Competition Ct, 2nd house on the right backing up to the woods.
Rooms
Basement Walkout Part Fin
Interior
Heating Forced Air, Natural Gas
Cooling Central Air
Fireplaces Number 1
Fireplace Yes
Exterior
Exterior Feature Patio, Pool - In Ground, Porch, Deck
Parking Features Attached
Garage Spaces 2.0
Fence Full
View Y/N No
Roof Type Shingle
Garage Yes
Building
Lot Description Cul De Sac, DeadEnd
Story 2
Foundation Poured Concrete
Structure Type Brick
Read Less Info
Want to know what your home might be worth? Contact us for a FREE valuation!

Our team is ready to help you sell your home for the highest possible price ASAP

Copyright 2024 Metro Search, Inc.
"My job is to find and attract mastery-based agents to the office, protect the culture, and make sure everyone is happy! "


