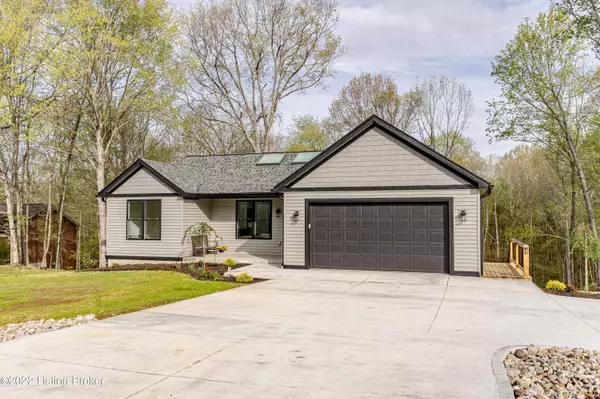$407,500
$399,900
1.9%For more information regarding the value of a property, please contact us for a free consultation.
5 Beds
3 Baths
2,771 SqFt
SOLD DATE : 07/29/2022
Key Details
Sold Price $407,500
Property Type Single Family Home
Sub Type Single Family Residence
Listing Status Sold
Purchase Type For Sale
Square Footage 2,771 sqft
Price per Sqft $147
Subdivision Audubon Park
MLS Listing ID 1611045
Sold Date 07/29/22
Bedrooms 5
Full Baths 3
HOA Y/N No
Abv Grd Liv Area 1,408
Originating Board Metro Search (Greater Louisville Association of REALTORS®)
Year Built 2022
Lot Size 1.000 Acres
Acres 1.0
Property Description
Welcome to this amazing custom build on a cul-de-sac just minutes from Taylorsville lake! As you walk in the front door you are greeted by the masterful chef's kitchen and cozy living room with huge oversized skylights, a large bar with seating for up to 6. This split open ranch plan features a large primary suite with a large bathroom, tiled bath with walk-in closet, custom shelving & built-ins. On the other side there are 2 more large bedrooms with an upgraded hall bath. Out of the back door you will find a large 2nd story covered deck with ceiling fan and custom lighting. This setting offers all the serenity of country living with only mature woods and wildlife behind you. When you make your way down to the finished walkout basement there is a large family room with kitchenette and wet bar along with two more large bedrooms and a full custom bath which brings this a 5-bedroom 3 full bath home. This basement has so many options, a teenager paradise, an in-laws suit, or just an entertaining paradise. Out of the back door in the basement is another large covered deck, ceiling fan and custom lighting making this home an icon for entertaining. The deck work on this home is second to none. This is a full custom home smothered in granite and quartz, upgraded cabinets in kitchen and baths, stunning tile work everywhere, luxury LVT water proof flooring, large garage, and so much more. Your home in the country awaits!
Location
State KY
County Spencer
Direction Mount eden rd past the lake to park place on right
Rooms
Basement Walkout Finished
Interior
Heating Forced Air
Cooling Central Air
Fireplace No
Exterior
Exterior Feature Porch, Deck, Balcony
Parking Features Attached, Entry Front, Driveway
Garage Spaces 2.0
Fence None
View Y/N No
Roof Type Shingle
Garage Yes
Building
Story 1
Foundation Poured Concrete
Structure Type Fiber Cement
Schools
School District Spencer
Read Less Info
Want to know what your home might be worth? Contact us for a FREE valuation!

Our team is ready to help you sell your home for the highest possible price ASAP

Copyright 2024 Metro Search, Inc.
"My job is to find and attract mastery-based agents to the office, protect the culture, and make sure everyone is happy! "







