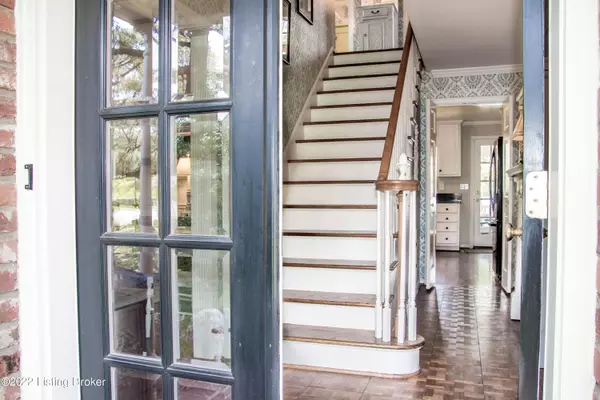$545,000
$545,000
For more information regarding the value of a property, please contact us for a free consultation.
4 Beds
3 Baths
3,299 SqFt
SOLD DATE : 07/01/2022
Key Details
Sold Price $545,000
Property Type Single Family Home
Sub Type Single Family Residence
Listing Status Sold
Purchase Type For Sale
Square Footage 3,299 sqft
Price per Sqft $165
Subdivision Breckenridge Village
MLS Listing ID 1610998
Sold Date 07/01/22
Bedrooms 4
Full Baths 2
Half Baths 1
HOA Y/N No
Abv Grd Liv Area 1,975
Originating Board Metro Search (Greater Louisville Association of REALTORS®)
Year Built 1958
Lot Size 0.450 Acres
Acres 0.45
Property Description
This classic beauty could easily be found in the pages of House Beautiful. Sitting on a large lot tucked away on a quiet street in Saint Matthews, this home will take your breath away the moment you arrive. The timeless charm of this Cape Cod home framed by a metal roof and stamped concrete driveway only begins to touch on the quality updates you will find throughout the home. Upon entering you are immediately struck by the gracefulness of the entry. To the left is a grand living room currently being used as large family dining room. Light envelopes the room calling attention to every meticulous detail from the Built-in bookcases, the exquisite fireplace and mantel, the bead board, the gleaming hardwood floors and the attention to detail in every corner. Off the Living room is a second family room which was previously the dining room. The tranquility of this room with its clean white bead board walls and classic décor makes you want to curl up and relax a overlooking the spectacular back yard. The custom kitchen with farmhouse sink, state of the art appliances and cabinetry that allows for loads of storage will definitely become a gathering space. A door from the kitchen enters into the large screen porch retreat with more views of the private back yard, the numerous garden areas and the beautiful pergola which shades guests on the porch connected to the garage; this is a perfect morning coffee spot or just for relaxing. Back inside the tour continues on the first floor to include a study with built-in bookcases glowing hard-wood floors and even pocket doors for added privacy. The full bath sits just outside the study with popular vintage tiles and large vanity. A door at the end of the bath leads into the primary bedroom with corniced windows that drape this exquisite room in light off-setting the wide planked hard wood. Upstairs you will be amazed with how much room is offered for the three bedrooms and full bath. The two vast bedrooms that flank either end of the hall have the added detail of the slopping roof line, large closets and even extra attic storage. The third bedroom overlooks the backyard and feels quaint and timeless. The full bath has plenty of room for the family morning rush and with its bright tiles and light accessories, it is a beautiful way to start the morning. Upstairs has a second HVAC unit with easy access from the walk-in attic space.
As you head downstairs to the walk-out basement be prepared for the "wow-factor"! You immediately feel as if you have stepped into a charming Nantucket cottage. The flooring is captivating red brick contrasted with the bright white bead board walls. The family room area has plenty of room for family and friends to sit , with the centerpiece of the room the deep fireplace and mantel. The room extends all the way across to a spacious reading and gathering space flooded with light from the windows. A narrow bar with fridge and barstool seating gives even more reason to stay downstairs. At the end of the stairway is a large room with bookcases extending across a full wall. This spacious room can become a play-room, office, or pool table room, the possibilities are endless. Finishing up the basement is the half bath easily accessible for guests entering and exiting from the basement or from the large entertaining area.
The back yard has held weddings, wedding receptions and many years of family events. The wide open landscape bordered by gardens and even a spring in the corner of the lot is the perfect back drop for many events to come. This Saint Matthews beauty is truly a masterpiece and taken straight from the pages of the most prestigious magazines!
Location
State KY
County Jefferson
Direction I-264 to Breckenridge Lane north. 1 mile turn left onto Hillsboro. Home is on the right.
Rooms
Basement Finished
Interior
Heating Natural Gas
Cooling Central Air
Fireplaces Number 1
Fireplace Yes
Exterior
Exterior Feature Screened in Porch, Porch
Garage Detached
Garage Spaces 2.0
View Y/N No
Roof Type Metal
Parking Type Detached
Garage Yes
Building
Lot Description Cleared, Level
Story 2
Foundation Poured Concrete
Structure Type Brick
Schools
School District Jefferson
Read Less Info
Want to know what your home might be worth? Contact us for a FREE valuation!

Our team is ready to help you sell your home for the highest possible price ASAP

Copyright 2024 Metro Search, Inc.

"My job is to find and attract mastery-based agents to the office, protect the culture, and make sure everyone is happy! "







