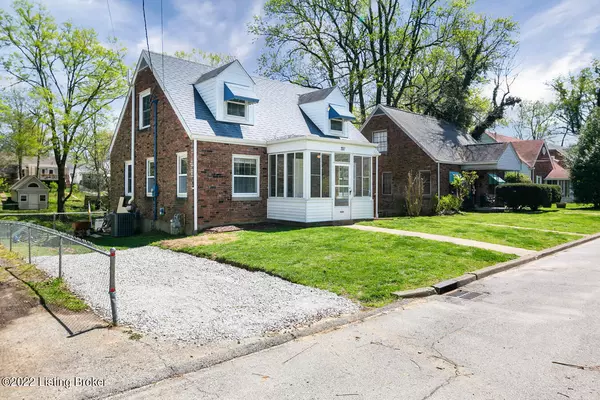$381,000
$350,000
8.9%For more information regarding the value of a property, please contact us for a free consultation.
4 Beds
3 Baths
2,350 SqFt
SOLD DATE : 05/31/2022
Key Details
Sold Price $381,000
Property Type Single Family Home
Sub Type Single Family Residence
Listing Status Sold
Purchase Type For Sale
Square Footage 2,350 sqft
Price per Sqft $162
Subdivision Balkes
MLS Listing ID 1610820
Sold Date 05/31/22
Bedrooms 4
Full Baths 2
Half Baths 1
HOA Y/N No
Abv Grd Liv Area 1,600
Originating Board Metro Search (Greater Louisville Association of REALTORS®)
Year Built 1946
Lot Size 10,454 Sqft
Acres 0.24
Property Description
Check out this unique and move in ready walk out cape cod in Clifton! With 4 bedrooms, and 2.5 baths and over 2300 of finished square footage, this house has so much to offer. Walking in through a front covered porch/mud room this mid-century all brick home offers steps to go upstairs and a large family room with hardwood floors and a lot of natural light. All windows in the house(except the front) have been replaced. Right behind the family room the only bedroom on the first-floor flows right to the updated(2021) full bathroom. On the other side of the steps, you will find the ample sized dining room with wood floors and original stained trim. Most of the trim in this house on the first two floors is still the original non painted trim. Moving through the dining room to the updated kitchen(2021) there are new cabinets, granite countertops, new floors, new dishwasher(2022), and a new microwave(2021). Off the kitchen is a new back door(2021) and an incredible 4 season room with a ton of windows and a cozy view of the HUGE back yard. The enclosed back deck also offers a side deck for additional outside living and a place for your grill. If you want to be in Clifton AND have a big yard, this is the one for you! Not only is there a large yard, but there is a basketball court and playground set up. (The playset does not remain) The terrace towards the back of the property could be used for a shed, trampoline, fire pit area, or whatever your heart desires! Moving back to the inside lets go upstairs where you will find two generous bedrooms with built in desks, dormer nooks, and new carpet(2020). The full bathroom upstairs was updated with shiplap, built in storage, and some new tile. Walking downstairs you will find a carpeted living room with painted ceiling joists. The 4th bedroom and half bathroom are also downstairs in addition to the laundry/storage/utility room. Outside you have a covered patio that leads to the back yard. HVAC updated in 2015. Off street parking in front for one vehicle.
Location
State KY
County Jefferson
Direction Payne St to Albany Street
Rooms
Basement Partially Finished, Walkout Part Fin
Interior
Heating Natural Gas
Cooling Central Air
Fireplaces Number 1
Fireplace Yes
Exterior
Exterior Feature Patio, Screened in Porch, Porch, Deck
Garage Off-Street Parking, Driveway
Fence Full, Chain Link
View Y/N No
Roof Type Shingle
Parking Type Off-Street Parking, Driveway
Garage No
Building
Lot Description DeadEnd
Story 2
Foundation Concrete Blk
Structure Type Brick
Read Less Info
Want to know what your home might be worth? Contact us for a FREE valuation!

Our team is ready to help you sell your home for the highest possible price ASAP

Copyright 2024 Metro Search, Inc.

"My job is to find and attract mastery-based agents to the office, protect the culture, and make sure everyone is happy! "







