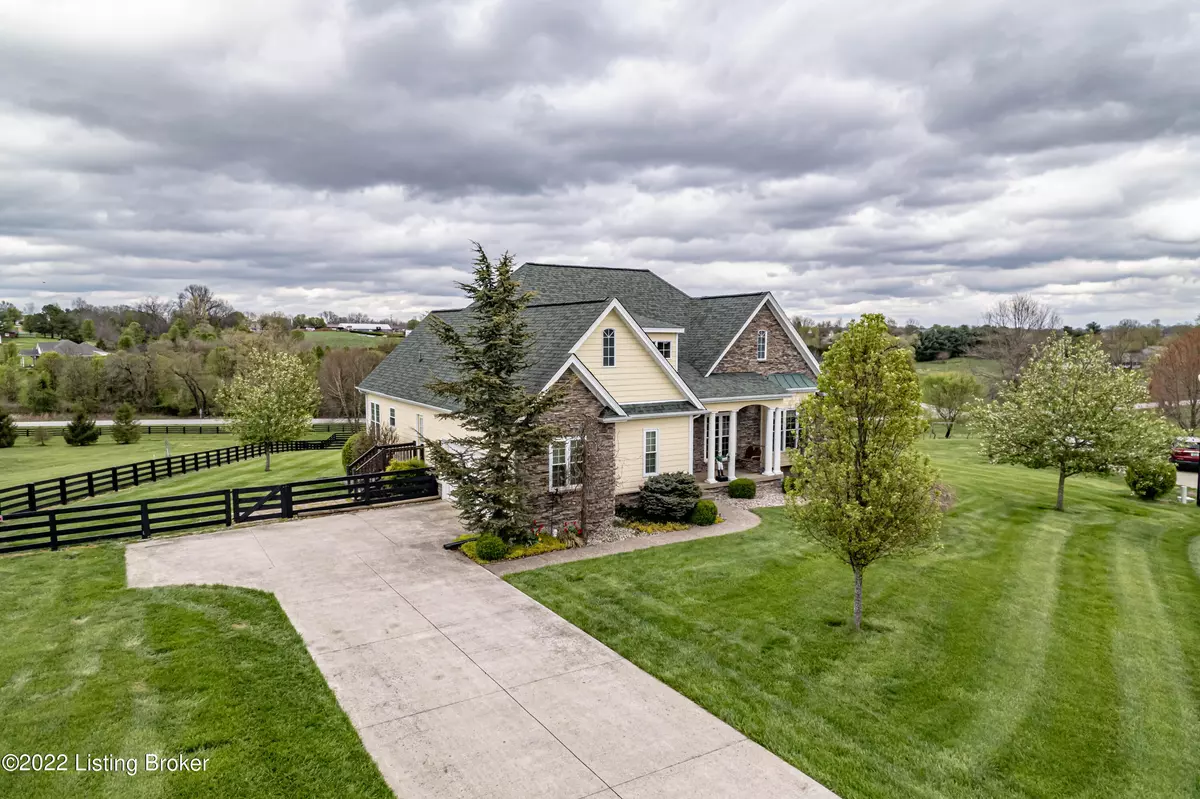$529,900
$529,900
For more information regarding the value of a property, please contact us for a free consultation.
4 Beds
3 Baths
3,679 SqFt
SOLD DATE : 06/10/2022
Key Details
Sold Price $529,900
Property Type Single Family Home
Sub Type Single Family Residence
Listing Status Sold
Purchase Type For Sale
Square Footage 3,679 sqft
Price per Sqft $144
Subdivision Fox Lair
MLS Listing ID 1610554
Sold Date 06/10/22
Bedrooms 4
Full Baths 3
HOA Fees $250
HOA Y/N Yes
Abv Grd Liv Area 1,941
Originating Board Metro Search (Greater Louisville Association of REALTORS®)
Year Built 2006
Lot Size 1.220 Acres
Acres 1.22
Property Description
Seller has accepted a Contingent Contract with 48 hour first right of refusal. Other showings / offers are welcome.
WELCOME HOME TO THE ELEGANT SIDE OF COUNTRY LIVING, in the highly sought-after Fox Lair Neighborhood. This stunning home sits in an optimal location on a low-traffic cul-de-sac just minutes from Gene Snyder Freeway and Taylorsville Lake. This home has numerous UPGRADES including all NEW windows. NEW scratch & water-resistant flooring and paint on the first floor. The entryway has a beautiful NEW front door with side and top lights. The large great room has oversized windows, 16 ft ceilings with crown molding and access to your covered rear porch. The spacious eat in kitchen has maple toffee cabinets with dovetail drawers, granite countertops, tile backsplash, a built-in desk area, top of the line stainless steel appliances & a large breakfast nook area with numerous windows that flood the room with natural light. The dining room has vaulted ceilings & three walls of windows with great views making it ideal for entertaining. The master suite is stunning with trey ceilings, tile floors, large windows and 2 walk-in closets. The master bath has a huge double bowl vanity with granite tops, soaking tub, tile shower and separate water closet. The other bedrooms on the first floor are spacious and designed well. The hall bath is also large and has a beautiful vanity with granite top as well as tile floor with matching granite inlay. A mud room-laundry area off the 2-car garage completes the first floor. The walkout basement is essentially another beautiful home below the other. There is a full kitchen with custom cabinets and granite countertops that has a full bar sitting area. The theater room will blow you away! This is truly a top-of-the-line theater experience that you must see to believe. The basement has a large family/game room with a vent free gas fireplace, full bath with walk in shower, a bedroom, office, craft room, gym, and large storage area. The exterior of the home has the perfect blend of stone and cement siding. The home is perfectly landscaped, and the back yard is fenced with black, 4 board fencing. This home is a must see!!!
Location
State KY
County Spencer
Direction Gene Snyder to exit 23, south towards Taylorsville. Right on Goebel Rd. (across from water tower) for .2 mi., Fox Lair is directly ahead. First left turn onto Tally Ho Ct
Rooms
Basement Walkout Finished
Interior
Heating Electric, Heat Pump
Cooling Central Air
Fireplaces Number 2
Fireplace Yes
Exterior
Exterior Feature Patio, Porch
Parking Features Attached
Garage Spaces 2.0
Fence Full, Wood
View Y/N No
Roof Type Shingle
Garage Yes
Building
Lot Description Cul De Sac
Story 1
Foundation Poured Concrete
Structure Type Fiber Cement,Stone Veneer
Read Less Info
Want to know what your home might be worth? Contact us for a FREE valuation!

Our team is ready to help you sell your home for the highest possible price ASAP

Copyright 2024 Metro Search, Inc.
"My job is to find and attract mastery-based agents to the office, protect the culture, and make sure everyone is happy! "







