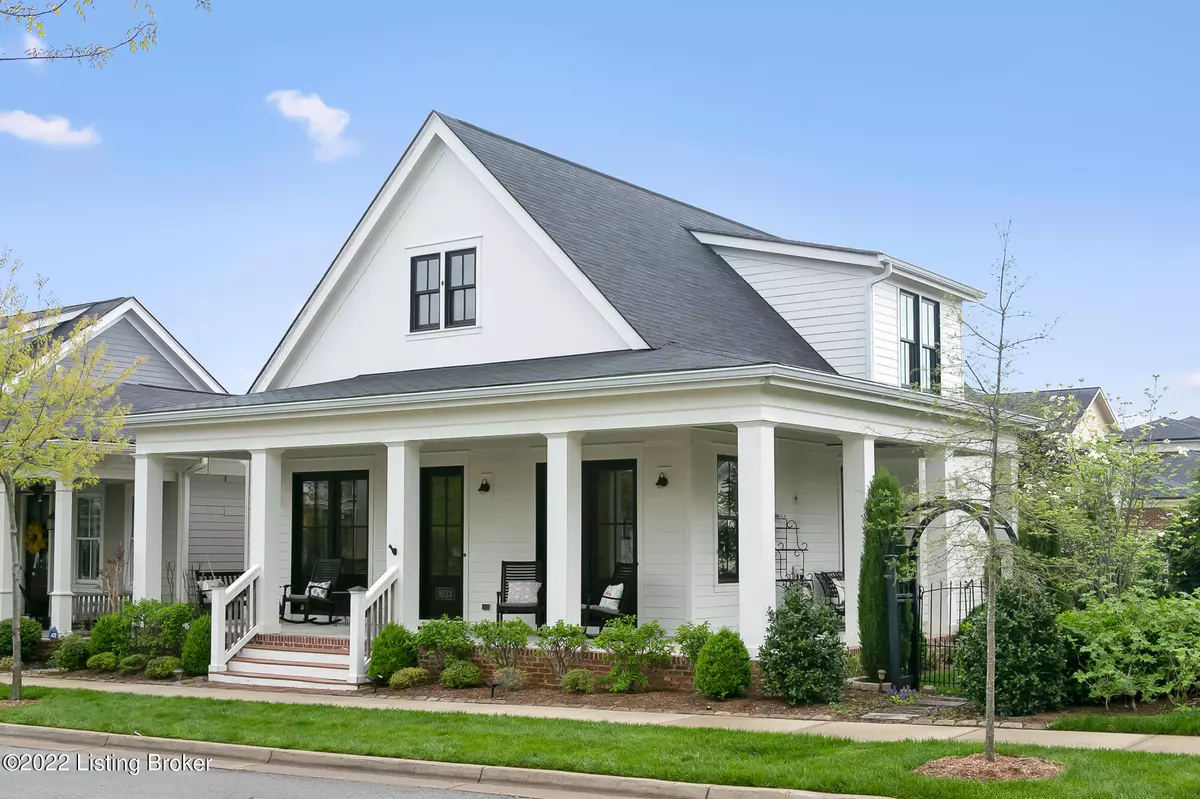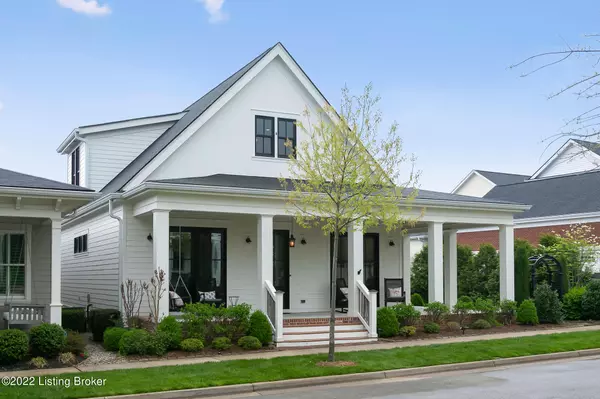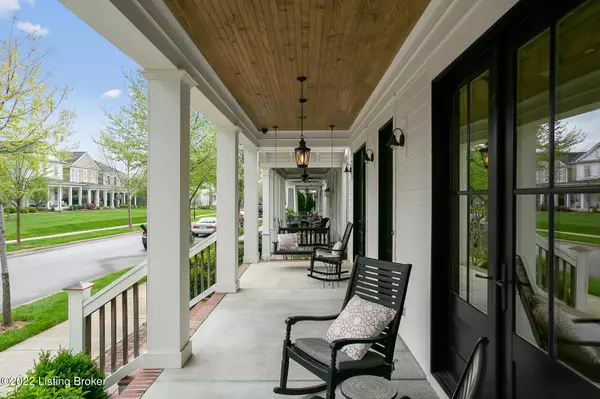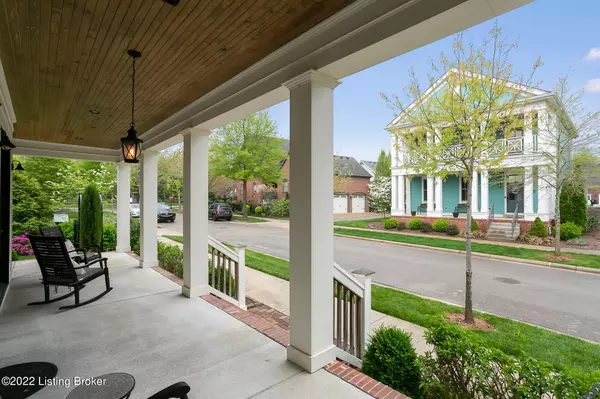$760,000
$760,000
For more information regarding the value of a property, please contact us for a free consultation.
4 Beds
4 Baths
3,309 SqFt
SOLD DATE : 05/23/2022
Key Details
Sold Price $760,000
Property Type Single Family Home
Sub Type Single Family Residence
Listing Status Sold
Purchase Type For Sale
Square Footage 3,309 sqft
Price per Sqft $229
Subdivision Norton Commons
MLS Listing ID 1610410
Sold Date 05/23/22
Bedrooms 4
Full Baths 3
Half Baths 1
HOA Fees $1,034
HOA Y/N Yes
Abv Grd Liv Area 2,414
Originating Board Metro Search (Greater Louisville Association of REALTORS®)
Year Built 2015
Lot Size 5,227 Sqft
Acres 0.12
Property Description
Pictures available 4/25. See attached floorplan. First floor primary, corner Lot, walk in pantry, finished basement! Now is your opportunity to purchase a home in the highly sought after, Norton Commons neighborhood. This charming New England style farmhouse is located on a large, corner lot, with a professionally landscaped yard. This fully custom build by Mastercraft builders, boasts high end finishes and master craftsmanship throughout. Main floor includes shiplap style walls and European white oak floors. Living area features an antique beam above a gas burning fireplace, and French Doors to the wrap around porch. Large Carrera marble kitchen island with porcelain farmhouse sink, bronze fixtures, and breakfast seating for four. Stainless steel appliances, stylish open shelving, Stainless steel appliances, stylish open shelving and glass door full inset Shaker style cabinetry make the kitchen as beautiful as it is functional. A walk-in pantry with built in plate rack offers much desired storage space. Breezeway from garage leads to a mudroom closet and powder room with wainscoting. The first-floor primary suite features French doors to the porch and spacious closet with built in wood shelving and storage. Primary bath complete with beautiful custom inset cabinetry, Carrera marble countertops, dual sinks, hexagon tile floor and a large walk-in tiled shower with bronze fixtures and seamless glass door. First floor laundry room is conveniently located with a farmhouse style galvanized sink and custom sliding barn door. The second-floor features hardwood floors throughout. Two upstairs bedrooms are connected by a Jack and Jill bath with tile floors, tiled tub, and high-quality finishes. A sliding barn door opens to a loft/sitting room ideal for a home office. Recessed lighting in addition to stunning pendant fixtures throughout the home, including all bedrooms. The basement is complete with a spacious family room, bedroom with egress window, a full bathroom and two large framed storage areas that could be finished for additional living space. Home is zoned with dual HVAC systems, offers upgraded Windsor windows and doors with wood on the interior and aluminum clad on the exterior. The large private outdoor space includes a covered wrap around porch, a covered breezeway, two car garage, a patio, large corner side yard, and meticulously landscaped garden areas for those with a green thumb. Automated irrigation system throughout yard and landscaped areas, second water meter for conservation and cost efficiency. Convenient to the Norton Commons pools, shops, dog parks, and a short walk to the elementary school/YMCA. Norton Commons includes: 3 pools (2 with zero entry and one with a splash park), dog parks, community gardens, play areas, farmers market, post office, putting green, walking trails, over 70 shops and restaurants, amphitheater with lake for concerts and fishing. Norton Commons, more life per square foot
Location
State KY
County Jefferson
Direction Hwy. 22 east, left on Chamberlain Ln, right on Norton Commons Blvd, left on Jimson, right on Horsemint Lane, home is on the Left
Rooms
Basement Finished
Interior
Heating Natural Gas
Cooling Central Air
Fireplace No
Exterior
Exterior Feature Porch
Parking Features Attached
Garage Spaces 2.0
Fence Other
View Y/N No
Roof Type Shingle
Garage Yes
Building
Lot Description Corner, Sidewalk, Cleared, Level
Story 2
Foundation Poured Concrete
Structure Type Other/NA
Schools
School District Jefferson
Read Less Info
Want to know what your home might be worth? Contact us for a FREE valuation!

Our team is ready to help you sell your home for the highest possible price ASAP

Copyright 2025 Metro Search, Inc.
"My job is to find and attract mastery-based agents to the office, protect the culture, and make sure everyone is happy! "







